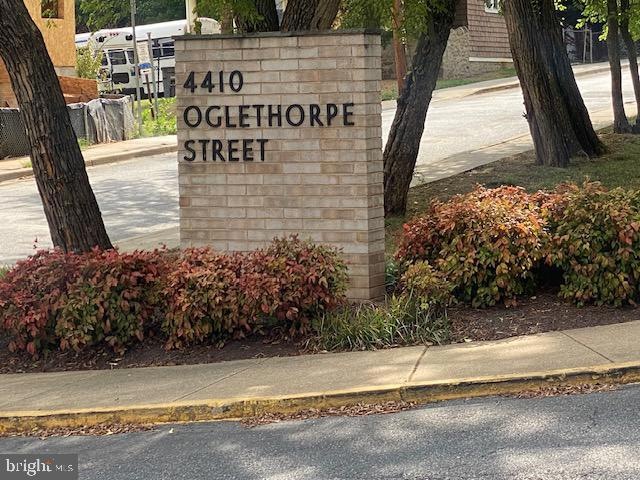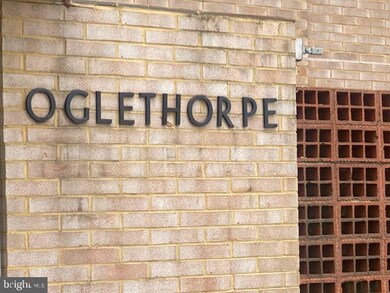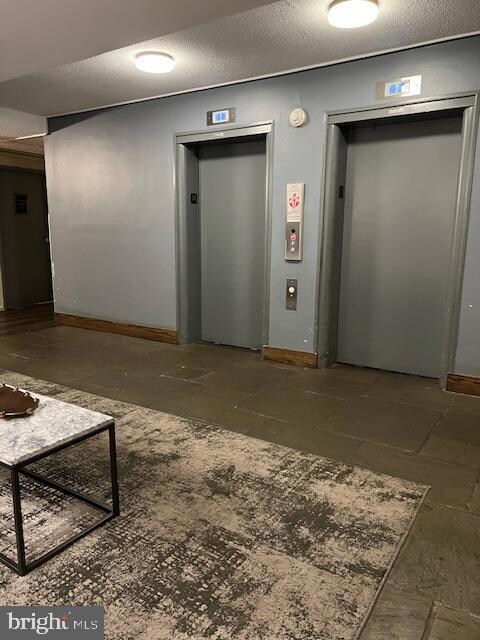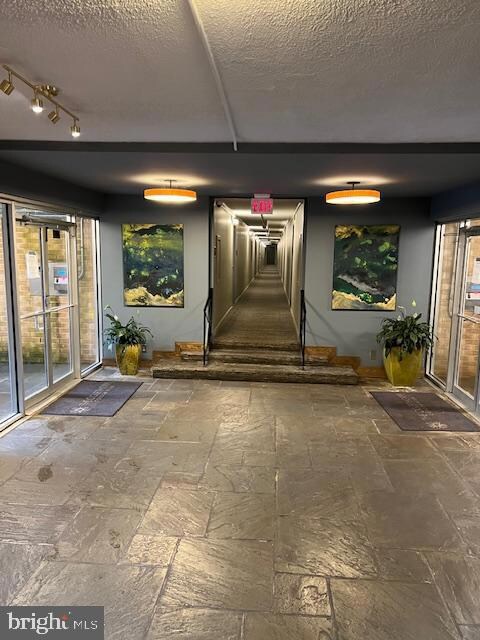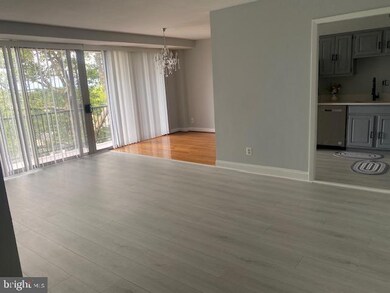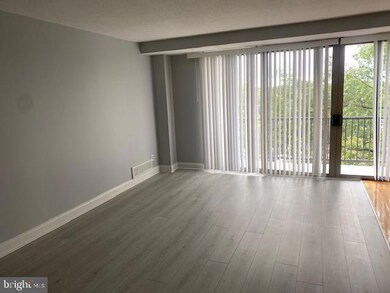
Oglethorpe Condominiums 4410 Oglethorpe St Unit 506 Hyattsville, MD 20781
Highlights
- Gourmet Kitchen
- Traditional Architecture
- Double Pane Windows
- Traditional Floor Plan
- Balcony
- Sliding Doors
About This Home
As of September 2024Welcome to The Art District Oglethorpe Condo Unit 506, Recently Renovated, Largest 2 Bedroom and 1 Bath Unit With Large Balcony (908 sq ft), Large Living Room With New Vinyl Floor, Seperate Dining Room Overlooking Balcony With HW Floor, Kitchen Has been Remodeled, New SS Appliances and Quartz Countertop, Large Pantry, Newer Windows and Sliding Glass Door Leading to the Balcony, Two Large Bedroom With New Carpet and Both Bedrooms Have Large Closets, Large Newer Windows With Lots of Light, Bathroom Has Been Remodeled, Hall Has two Large Closts For Addicional Storage, FHA Approved, In Heart of Art District, Close to Restaurants, Transportation and Metro, Just 2 Miles From DC, All Utilities Are Included With Condo Fee, Private Permit Parking, See Sellers Disclosures On Line, Secures Entrances, Security Camera In Common Area
Property Details
Home Type
- Condominium
Est. Annual Taxes
- $2,488
Year Built
- Built in 1962 | Remodeled in 2024
HOA Fees
- $814 Monthly HOA Fees
Home Design
- Traditional Architecture
- Brick Exterior Construction
Interior Spaces
- 908 Sq Ft Home
- Property has 1 Level
- Traditional Floor Plan
- Double Pane Windows
- Window Treatments
- Sliding Doors
- Carpet
Kitchen
- Gourmet Kitchen
- Gas Oven or Range
- Stove
- Dishwasher
- Disposal
Bedrooms and Bathrooms
- 2 Main Level Bedrooms
- 1 Full Bathroom
Parking
- 2 Open Parking Spaces
- 2 Parking Spaces
- Parking Lot
Outdoor Features
Utilities
- Forced Air Heating and Cooling System
- Cooling System Utilizes Natural Gas
- Vented Exhaust Fan
- Natural Gas Water Heater
Listing and Financial Details
- Assessor Parcel Number 17161814540
Community Details
Overview
- Association fees include air conditioning, custodial services maintenance, electricity, exterior building maintenance, heat, management, water, common area maintenance, lawn maintenance, snow removal, sewer, trash
- Mid-Rise Condominium
- The Oglethorpe A Condo
- The Oglethorpe Subdivision
Amenities
- Common Area
- Laundry Facilities
- Elevator
Pet Policy
- Pet Size Limit
- Dogs and Cats Allowed
Map
About Oglethorpe Condominiums
Home Values in the Area
Average Home Value in this Area
Property History
| Date | Event | Price | Change | Sq Ft Price |
|---|---|---|---|---|
| 09/16/2024 09/16/24 | Sold | $206,000 | +3.1% | $227 / Sq Ft |
| 08/07/2024 08/07/24 | For Sale | $199,900 | +344.2% | $220 / Sq Ft |
| 12/06/2012 12/06/12 | Sold | $45,000 | +21.6% | $50 / Sq Ft |
| 11/13/2012 11/13/12 | Pending | -- | -- | -- |
| 11/09/2012 11/09/12 | For Sale | $37,000 | -- | $41 / Sq Ft |
Tax History
| Year | Tax Paid | Tax Assessment Tax Assessment Total Assessment is a certain percentage of the fair market value that is determined by local assessors to be the total taxable value of land and additions on the property. | Land | Improvement |
|---|---|---|---|---|
| 2024 | $3,275 | $160,000 | $48,000 | $112,000 |
| 2023 | $2,469 | $155,000 | $0 | $0 |
| 2022 | $3,044 | $150,000 | $0 | $0 |
| 2021 | $2,934 | $145,000 | $43,500 | $101,500 |
| 2020 | $0 | $135,000 | $0 | $0 |
| 2019 | $2,391 | $125,000 | $0 | $0 |
| 2018 | $1,911 | $115,000 | $15,000 | $100,000 |
| 2017 | $1,645 | $96,667 | $0 | $0 |
| 2016 | -- | $78,333 | $0 | $0 |
| 2015 | -- | $60,000 | $0 | $0 |
| 2014 | $2,753 | $60,000 | $0 | $0 |
Mortgage History
| Date | Status | Loan Amount | Loan Type |
|---|---|---|---|
| Previous Owner | $38,451 | No Value Available |
Deed History
| Date | Type | Sale Price | Title Company |
|---|---|---|---|
| Deed | $45,000 | Rgs Title Llc | |
| Deed | -- | None Available | |
| Interfamily Deed Transfer | -- | None Available | |
| Interfamily Deed Transfer | -- | None Available | |
| Deed | $27,500 | -- | |
| Deed | -- | -- | |
| Deed | $37,146 | -- | |
| Deed | $35,951 | -- |
Similar Homes in Hyattsville, MD
Source: Bright MLS
MLS Number: MDPG2122140
APN: 16-1814540
- 4410 Oglethorpe St Unit 703
- 4410 Oglethorpe St Unit 114
- 4410 Oglethorpe St Unit 105
- 4410 Oglethorpe St Unit 717
- 4410 Oglethorpe St Unit 503
- 4410 Oglethorpe St Unit 216
- 4410 Oglethorpe St Unit 713
- 4410 Oglethorpe St Unit 802
- 4415 Oglethorpe St
- 4413 Oglethorpe St
- 4411 Oglethorpe St
- 4407 Oglethorpe St
- 4409 Oglethorpe St
- 4405 Oglethorpe St
- 4403 Oglethorpe St
- 4401 Oglethorpe St
- 4512 Oliver St
- 4505 Garfield St
- 5612 Baltimore Ave
- 4309 Queensbury Rd
