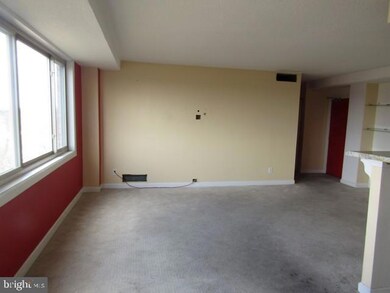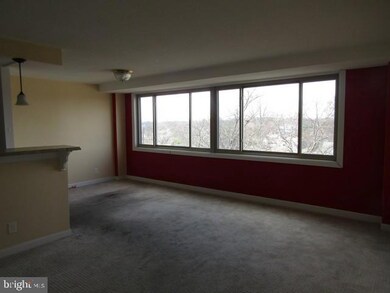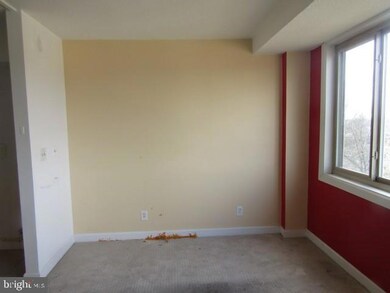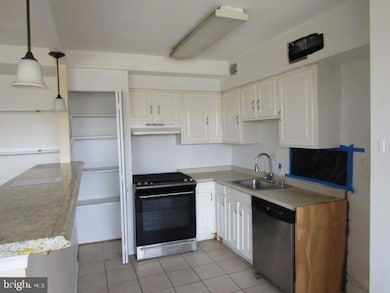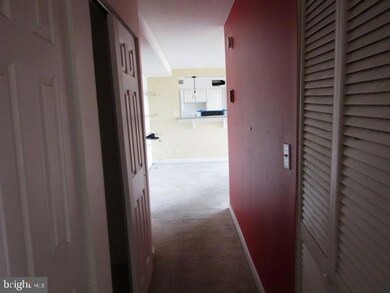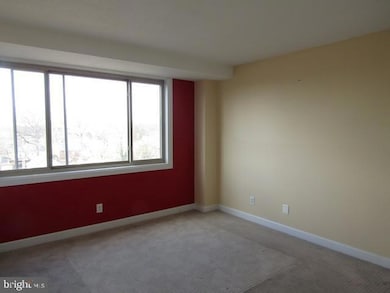
Oglethorpe Condominiums 4410 Oglethorpe St Unit 717 Hyattsville, MD 20781
Estimated payment $1,954/month
Highlights
- Contemporary Architecture
- Elevator
- Picnic Area
- Main Floor Bedroom
- Bathtub with Shower
- Forced Air Heating and Cooling System
About This Home
Hud-Owned Property Case # 249-695083 IN (Insured). Hud-Owned properties are sold as-is. There are no Warranties, Quarantees or Representatons. No repairs are to be done prior to closing. Inspections are allowed for information purposes. Broker can go the HUD bidding site for bidding information, disclosures, bidding status, bidding deadlines, earnest money procedures, addenda, property condition report, FBP notice.. Seller may contribute up to 3% for buyer's closing costs, upon buyer request. Current eligible bidders are Owner Occupants, Nonprofits, and Government Agencies only! Equal Housing Opportunity. Broker must have a valid NAID number to place a bid.
Property Details
Home Type
- Condominium
Est. Annual Taxes
- $3,180
Year Built
- Built in 1962
Lot Details
- Property is in average condition
HOA Fees
- $818 Monthly HOA Fees
Home Design
- Contemporary Architecture
- Brick Exterior Construction
Interior Spaces
- 888 Sq Ft Home
- Property has 1 Level
- Dining Area
Bedrooms and Bathrooms
- 2 Main Level Bedrooms
- 1 Full Bathroom
- Bathtub with Shower
Parking
- 1 Open Parking Space
- 1 Parking Space
- Parking Lot
- Assigned Parking
Utilities
- Forced Air Heating and Cooling System
- Natural Gas Water Heater
Listing and Financial Details
- Assessor Parcel Number 17161814672
Community Details
Overview
- Association fees include common area maintenance, electricity, gas, heat, laundry, lawn maintenance, management, snow removal, sewer, water
- Building Winterized
- Mid-Rise Condominium
- The Oglethorpe Subdivision
Amenities
- Picnic Area
- Common Area
- Laundry Facilities
- Elevator
- Community Storage Space
Pet Policy
- Dogs and Cats Allowed
Map
About Oglethorpe Condominiums
Home Values in the Area
Average Home Value in this Area
Tax History
| Year | Tax Paid | Tax Assessment Tax Assessment Total Assessment is a certain percentage of the fair market value that is determined by local assessors to be the total taxable value of land and additions on the property. | Land | Improvement |
|---|---|---|---|---|
| 2024 | $3,275 | $160,000 | $48,000 | $112,000 |
| 2023 | $3,161 | $155,000 | $0 | $0 |
| 2022 | $4,475 | $150,000 | $0 | $0 |
| 2021 | $2,861 | $145,000 | $43,500 | $101,500 |
| 2020 | $5,479 | $135,000 | $0 | $0 |
| 2019 | $2,391 | $125,000 | $0 | $0 |
| 2018 | $2,362 | $115,000 | $15,000 | $100,000 |
| 2017 | $1,645 | $96,667 | $0 | $0 |
| 2016 | -- | $78,333 | $0 | $0 |
| 2015 | $2,753 | $60,000 | $0 | $0 |
| 2014 | $2,753 | $60,000 | $0 | $0 |
Property History
| Date | Event | Price | Change | Sq Ft Price |
|---|---|---|---|---|
| 04/10/2025 04/10/25 | Pending | -- | -- | -- |
| 03/07/2025 03/07/25 | For Sale | $156,000 | -1.3% | $176 / Sq Ft |
| 10/07/2019 10/07/19 | Sold | $158,000 | +5.3% | $178 / Sq Ft |
| 08/14/2019 08/14/19 | Pending | -- | -- | -- |
| 08/01/2019 08/01/19 | For Sale | $150,000 | -- | $169 / Sq Ft |
Deed History
| Date | Type | Sale Price | Title Company |
|---|---|---|---|
| Special Warranty Deed | -- | None Listed On Document | |
| Trustee Deed | $116,800 | None Listed On Document | |
| Deed | $158,000 | District Title A Corporation | |
| Deed | $125,000 | -- | |
| Deed | $125,000 | -- |
Mortgage History
| Date | Status | Loan Amount | Loan Type |
|---|---|---|---|
| Previous Owner | $155,138 | FHA |
Similar Homes in Hyattsville, MD
Source: Bright MLS
MLS Number: MDPG2143906
APN: 16-1814672
- 4410 Oglethorpe St Unit 703
- 4410 Oglethorpe St Unit 114
- 4410 Oglethorpe St Unit 105
- 4410 Oglethorpe St Unit 717
- 4410 Oglethorpe St Unit 503
- 4410 Oglethorpe St Unit 216
- 4410 Oglethorpe St Unit 713
- 4415 Oglethorpe St
- 4413 Oglethorpe St
- 4411 Oglethorpe St
- 4407 Oglethorpe St
- 4409 Oglethorpe St
- 4405 Oglethorpe St
- 4403 Oglethorpe St
- 4401 Oglethorpe St
- 4512 Oliver St
- 4505 Garfield St
- 5612 Baltimore Ave
- 4309 Queensbury Rd
- 4608 Queensbury Rd

