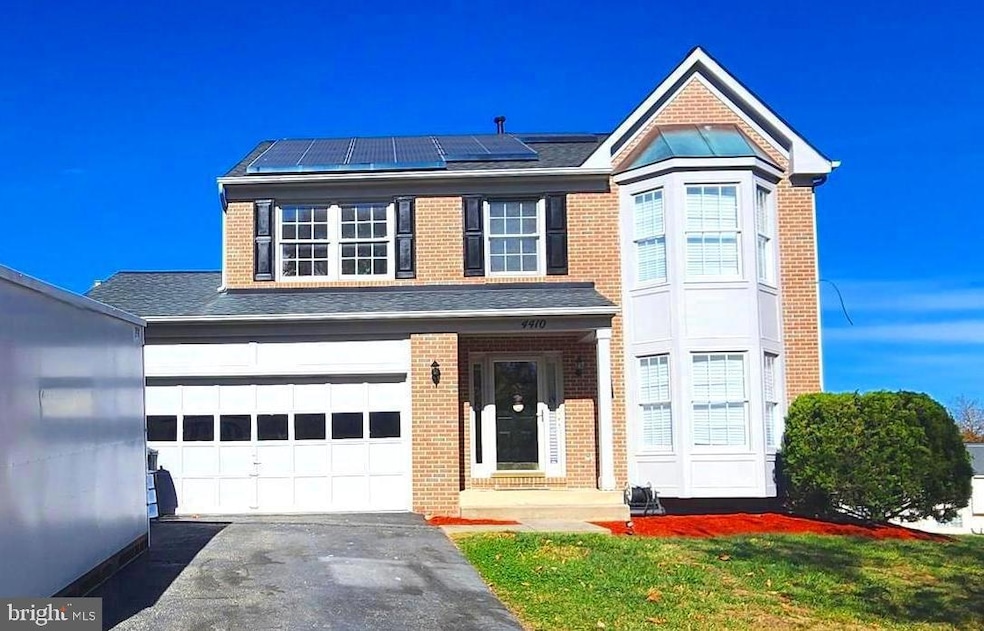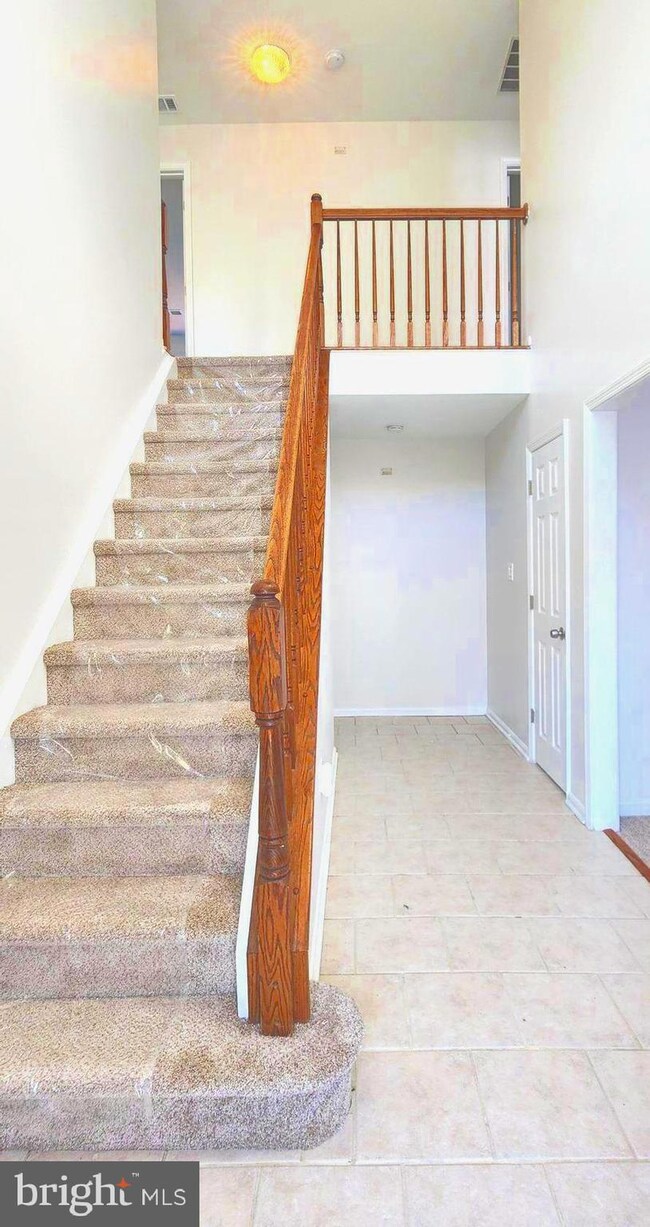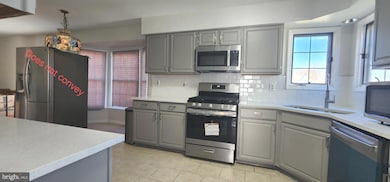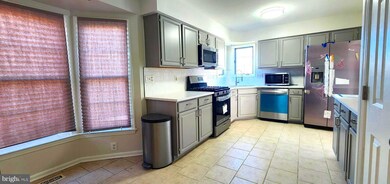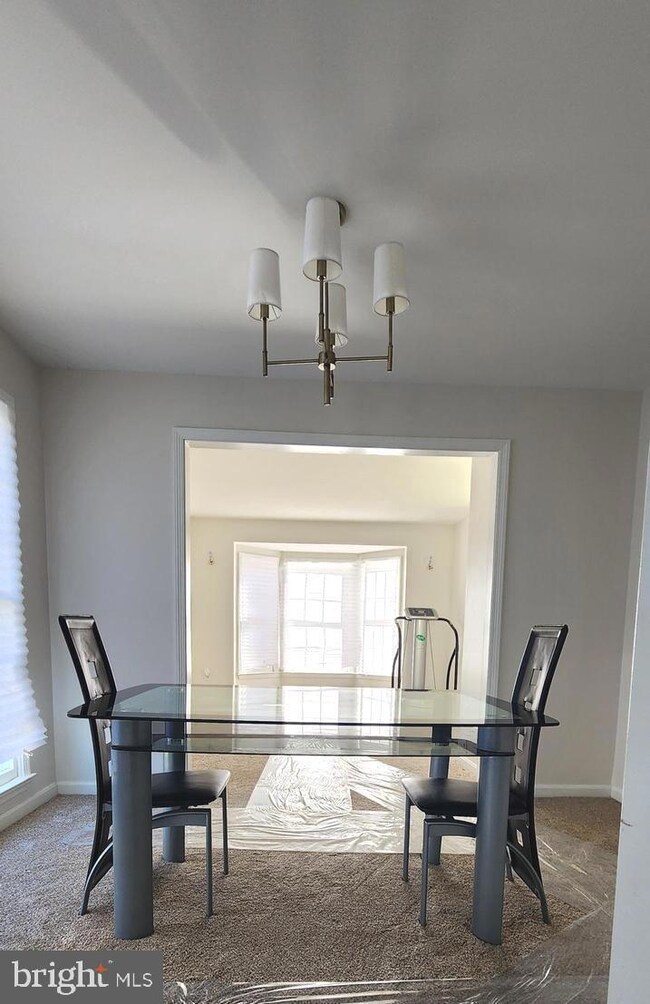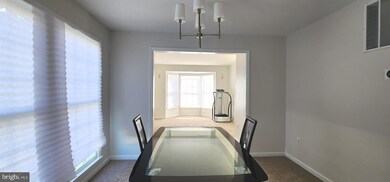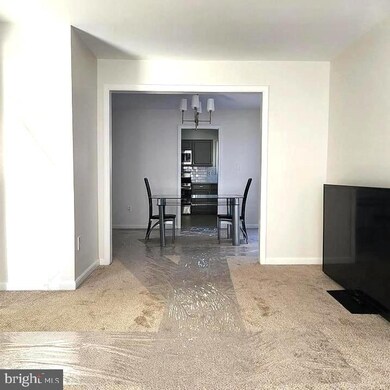
4410 Sutherland Cir Upper Marlboro, MD 20772
Marlboro Village NeighborhoodHighlights
- Contemporary Architecture
- No HOA
- 90% Forced Air Heating and Cooling System
- 1 Fireplace
- 2 Car Direct Access Garage
About This Home
As of February 2025PRICE ENHANCEMENT - NEWLY RENOVATED - This exquisite home boasts 5 spacious bedrooms and 3.5 bathrooms with a fully finished basement - Upgrades & renovations includes the kitchen, Owners-suite bathroom, whole house carpeted and painted, upgraded deck and more. The updated kitchen comes complete with all new modern appliances, new granite countertops, stylish tile backsplash, updated lighting and sleek finishes, and a breakfast area. The kitchen seamlessly flows into the formal dining area as well as the family room that boasts a cozy wood burning fireplace. From the Family Room, step outside onto the oversized deck which overlooks the expansive backyard, perfect for outdoor entertaining. The upper level has been newly carpeted and painted throughout and features 4 large sized bedrooms, an updated hallway full bathroom, and the Owners-suite with a sizable walk-in closet and a fully renovated Owners-suite bathroom that boasts dual vanity sinks, a soaking tub, and upgraded fixtures. The large fully finished basement offers an additional 5th bedroom and a full bathroom with plenty of room for you to add your own personal touches, and a walk-up stairway to the backyard, providing easy access to outdoor fun. Location: Situated in a quiet neighborhood, conveniently located near schools, parks, shopping, and major commuter routes, providing easy access to Washington, D.C., and surrounding areas. Don’t miss the opportunity to make this charming house your new home. FYI: HOMEOWNERS ARE STILL IN THE PROCESS OF PACKING.
Home Details
Home Type
- Single Family
Est. Annual Taxes
- $4,227
Year Built
- Built in 1993
Lot Details
- 0.26 Acre Lot
- Property is zoned RR
Parking
- 2 Car Direct Access Garage
- Front Facing Garage
- Side Facing Garage
- Garage Door Opener
Home Design
- Contemporary Architecture
- Permanent Foundation
- Frame Construction
Interior Spaces
- Property has 3 Levels
- 1 Fireplace
- Finished Basement
Bedrooms and Bathrooms
Utilities
- 90% Forced Air Heating and Cooling System
- Natural Gas Water Heater
Community Details
- No Home Owners Association
- Foxchase Plat 5 Subdivision
Listing and Financial Details
- Tax Lot 34
- Assessor Parcel Number 17151755651
Map
Home Values in the Area
Average Home Value in this Area
Property History
| Date | Event | Price | Change | Sq Ft Price |
|---|---|---|---|---|
| 02/28/2025 02/28/25 | Sold | $588,000 | +0.3% | $297 / Sq Ft |
| 12/10/2024 12/10/24 | Price Changed | $586,500 | -1.7% | $297 / Sq Ft |
| 10/29/2024 10/29/24 | For Sale | $596,500 | +138.6% | $302 / Sq Ft |
| 04/23/2012 04/23/12 | Sold | $250,000 | +4.2% | $95 / Sq Ft |
| 01/07/2012 01/07/12 | Pending | -- | -- | -- |
| 01/04/2012 01/04/12 | For Sale | $240,000 | -4.0% | $91 / Sq Ft |
| 01/03/2012 01/03/12 | Off Market | $250,000 | -- | -- |
| 12/31/2011 12/31/11 | For Sale | $240,000 | 0.0% | $91 / Sq Ft |
| 12/15/2011 12/15/11 | Pending | -- | -- | -- |
| 12/09/2011 12/09/11 | For Sale | $240,000 | -- | $91 / Sq Ft |
Tax History
| Year | Tax Paid | Tax Assessment Tax Assessment Total Assessment is a certain percentage of the fair market value that is determined by local assessors to be the total taxable value of land and additions on the property. | Land | Improvement |
|---|---|---|---|---|
| 2024 | $6,713 | $424,933 | $0 | $0 |
| 2023 | $4,227 | $380,167 | $0 | $0 |
| 2022 | $5,382 | $335,400 | $101,400 | $234,000 |
| 2021 | $5,239 | $325,800 | $0 | $0 |
| 2020 | $5,097 | $316,200 | $0 | $0 |
| 2019 | $4,954 | $306,600 | $100,700 | $205,900 |
| 2018 | $4,765 | $293,867 | $0 | $0 |
| 2017 | $4,575 | $281,133 | $0 | $0 |
| 2016 | -- | $268,400 | $0 | $0 |
| 2015 | $4,808 | $267,033 | $0 | $0 |
| 2014 | $4,808 | $265,667 | $0 | $0 |
Mortgage History
| Date | Status | Loan Amount | Loan Type |
|---|---|---|---|
| Open | $577,349 | FHA | |
| Previous Owner | $150,000 | New Conventional | |
| Previous Owner | $69,550 | FHA | |
| Previous Owner | $5,000 | Purchase Money Mortgage | |
| Previous Owner | $243,662 | FHA | |
| Previous Owner | $243,662 | FHA | |
| Previous Owner | $400,000 | Stand Alone Second | |
| Previous Owner | $78,000 | Credit Line Revolving | |
| Previous Owner | $286,316 | Adjustable Rate Mortgage/ARM |
Deed History
| Date | Type | Sale Price | Title Company |
|---|---|---|---|
| Deed | $588,000 | Cardinal Title Group | |
| Trustee Deed | $277,560 | None Available | |
| Deed | $250,000 | Rgs Title Llc | |
| Deed | $277,560 | -- | |
| Deed | $277,560 | -- | |
| Deed | $233,500 | -- |
Similar Homes in Upper Marlboro, MD
Source: Bright MLS
MLS Number: MDPG2130818
APN: 15-1755651
- 4200 Alsace Way
- 4344 Stockport Way
- 13568 Lord Sterling Place
- 13430 Lord Dunbore Place
- 4466 Lord Loudoun Ct
- 4468 Lord Loudoun Ct
- 14013 Lord Marlborough Place
- 13102 Ripon Place
- 4478 Lord Loudoun Ct
- 14006 Lord Marlborough Place
- 13825 Lord Fairfax Place
- 4308 Bowling Brooke Ct
- 13922 Lord Fairfax Place
- 4607 Captain Covington Place
- 4716 Captain Bayne Ct
- 4846 King John Way
- 13900 Farnsworth Ln Unit 4403
- 4750 John Rogers Blvd
- 13905 Fareham Ln
- 3111 Butte Ln
