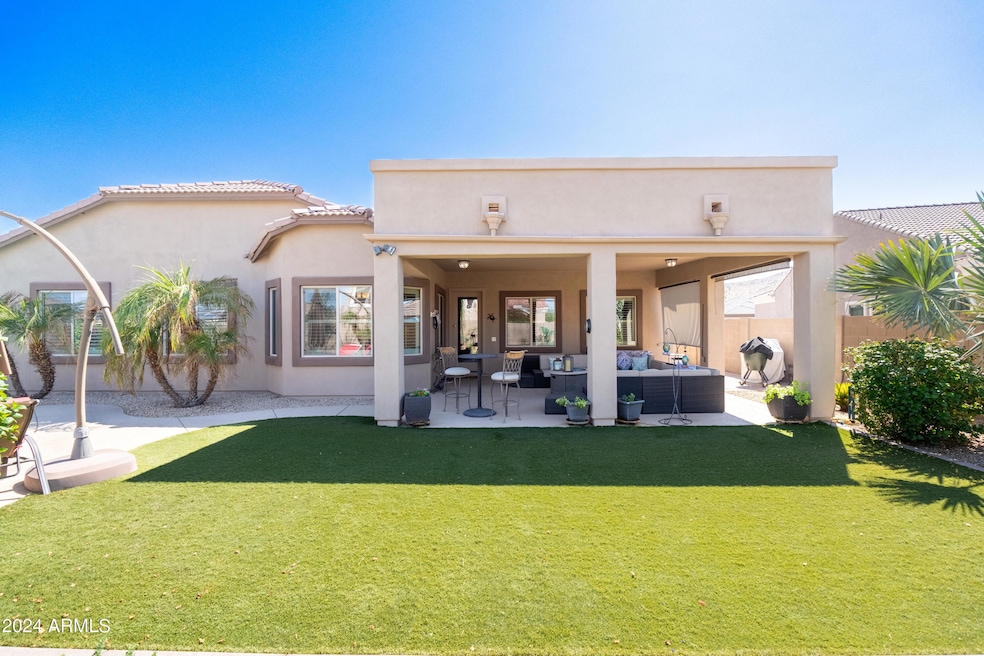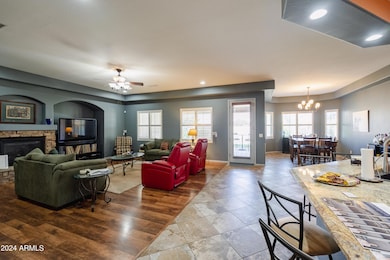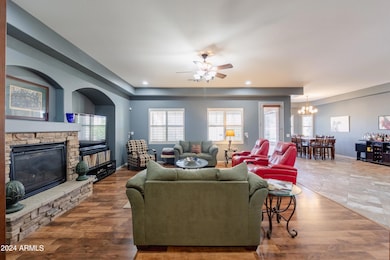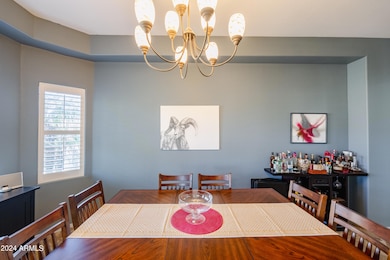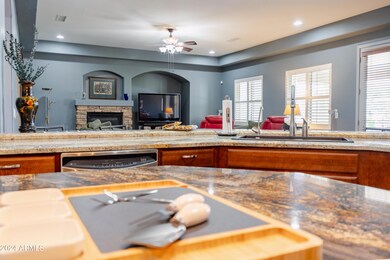
4410 W Coplen Farms Rd Laveen, AZ 85339
Laveen NeighborhoodHighlights
- Heated Spa
- RV Gated
- Mountain View
- Phoenix Coding Academy Rated A
- Gated Community
- Wood Flooring
About This Home
As of December 2024RESORT STYLE LUXURY LIVING at this GATED COMMUNITY with MOUNTAIN VIEWS. Grand HIGH CEILINGS grace the SPACIOUS INTERIOR, featuring a MAGNIFICENT KITCHEN and a sprawling master suite with a LAVISH BATH. Practical amenities include EXTRA ROOF INSULATION, 8-FOOT DOORS, and SOUNDPROOF 6-inch walls. Outside, enjoy RESORT STYLE BACKYARD with a heated POOL and SPA in a landscaped backyard. RV GATE for convenience.
Home Details
Home Type
- Single Family
Est. Annual Taxes
- $5,171
Year Built
- Built in 2011
Lot Details
- 0.25 Acre Lot
- Block Wall Fence
- Artificial Turf
- Front and Back Yard Sprinklers
- Sprinklers on Timer
- Grass Covered Lot
HOA Fees
- $135 Monthly HOA Fees
Parking
- 3 Car Garage
- 2 Open Parking Spaces
- Garage Door Opener
- RV Gated
Home Design
- Wood Frame Construction
- Tile Roof
- Stucco
Interior Spaces
- 2,973 Sq Ft Home
- 1-Story Property
- Ceiling Fan
- 1 Fireplace
- Double Pane Windows
- ENERGY STAR Qualified Windows with Low Emissivity
- Mountain Views
- Security System Owned
Kitchen
- Breakfast Bar
- Gas Cooktop
- Built-In Microwave
- Kitchen Island
- Granite Countertops
Flooring
- Wood
- Carpet
- Tile
Bedrooms and Bathrooms
- 4 Bedrooms
- Primary Bathroom is a Full Bathroom
- 3.5 Bathrooms
- Dual Vanity Sinks in Primary Bathroom
- Bathtub With Separate Shower Stall
Pool
- Heated Spa
- Heated Pool
Schools
- Laveen Elementary School
- Vista Del Sur Accelerated Middle School
- Cesar Chavez High School
Utilities
- Refrigerated Cooling System
- Heating System Uses Natural Gas
- Water Softener
- High Speed Internet
- Cable TV Available
Additional Features
- No Interior Steps
- Covered patio or porch
Listing and Financial Details
- Tax Lot 72
- Assessor Parcel Number 300-10-602
Community Details
Overview
- Association fees include ground maintenance, street maintenance
- Trestle Management Association, Phone Number (480) 422-0888
- Built by VIP Homes
- Vaquero Estates Subdivision
Recreation
- Community Playground
Security
- Gated Community
Map
Home Values in the Area
Average Home Value in this Area
Property History
| Date | Event | Price | Change | Sq Ft Price |
|---|---|---|---|---|
| 12/12/2024 12/12/24 | Sold | $680,000 | +0.7% | $229 / Sq Ft |
| 11/05/2024 11/05/24 | Pending | -- | -- | -- |
| 09/14/2024 09/14/24 | Price Changed | $675,000 | -1.6% | $227 / Sq Ft |
| 08/15/2024 08/15/24 | Price Changed | $686,000 | -1.7% | $231 / Sq Ft |
| 07/22/2024 07/22/24 | For Sale | $698,000 | +86.1% | $235 / Sq Ft |
| 05/30/2017 05/30/17 | Sold | $375,000 | -3.8% | $127 / Sq Ft |
| 04/26/2017 04/26/17 | Pending | -- | -- | -- |
| 04/07/2017 04/07/17 | Price Changed | $390,000 | -1.3% | $132 / Sq Ft |
| 03/27/2017 03/27/17 | For Sale | $395,000 | 0.0% | $133 / Sq Ft |
| 03/11/2017 03/11/17 | Pending | -- | -- | -- |
| 02/26/2017 02/26/17 | Price Changed | $395,000 | -1.3% | $133 / Sq Ft |
| 02/25/2017 02/25/17 | For Sale | $400,000 | -- | $135 / Sq Ft |
Tax History
| Year | Tax Paid | Tax Assessment Tax Assessment Total Assessment is a certain percentage of the fair market value that is determined by local assessors to be the total taxable value of land and additions on the property. | Land | Improvement |
|---|---|---|---|---|
| 2025 | $5,270 | $37,910 | -- | -- |
| 2024 | $5,171 | $36,105 | -- | -- |
| 2023 | $5,171 | $48,830 | $9,760 | $39,070 |
| 2022 | $5,016 | $37,160 | $7,430 | $29,730 |
| 2021 | $5,055 | $36,110 | $7,220 | $28,890 |
| 2020 | $4,921 | $34,300 | $6,860 | $27,440 |
| 2019 | $4,934 | $31,980 | $6,390 | $25,590 |
| 2018 | $4,694 | $31,270 | $6,250 | $25,020 |
| 2017 | $4,438 | $30,960 | $6,190 | $24,770 |
| 2016 | $4,212 | $31,100 | $6,220 | $24,880 |
| 2015 | $3,794 | $28,220 | $5,640 | $22,580 |
Mortgage History
| Date | Status | Loan Amount | Loan Type |
|---|---|---|---|
| Previous Owner | $87,458 | Credit Line Revolving | |
| Previous Owner | $250,000 | New Conventional | |
| Previous Owner | $178,062 | FHA | |
| Previous Owner | $100,619 | New Conventional |
Deed History
| Date | Type | Sale Price | Title Company |
|---|---|---|---|
| Warranty Deed | $680,000 | Clear Title Agency Of Arizona | |
| Warranty Deed | $375,000 | Grand Canyon Title Agency | |
| Interfamily Deed Transfer | -- | Clear Title Agency Of Az Llc | |
| Special Warranty Deed | $358,619 | First American Title Ins Co | |
| Warranty Deed | -- | None Available |
Similar Homes in the area
Source: Arizona Regional Multiple Listing Service (ARMLS)
MLS Number: 6734406
APN: 300-10-602
- 4419 W Lodge Dr
- 4517 W Lodge Dr
- 4011 W Sunrise Dr Unit 3
- 4005 W Sunrise Dr Unit 3
- 4507 W Summerside Rd
- 4306 W Summerside Rd
- 10108 S 46th Dr
- 5636 W Summerside Rd
- 5639 W Summerside Rd
- 5631 W Summerside Rd
- 5628 W Summerside Rd
- 5611 W Summerside Rd
- 10400 S 41st Ave Unit 4
- 4313 W Ceton Dr
- 10212 S 47th Ave
- 4615 W Corral Rd
- 4222 W Carmen St
- 4451 W Ceton Dr
- 4740 W Capistrano Ave
- 4737 W Capistrano Ave
