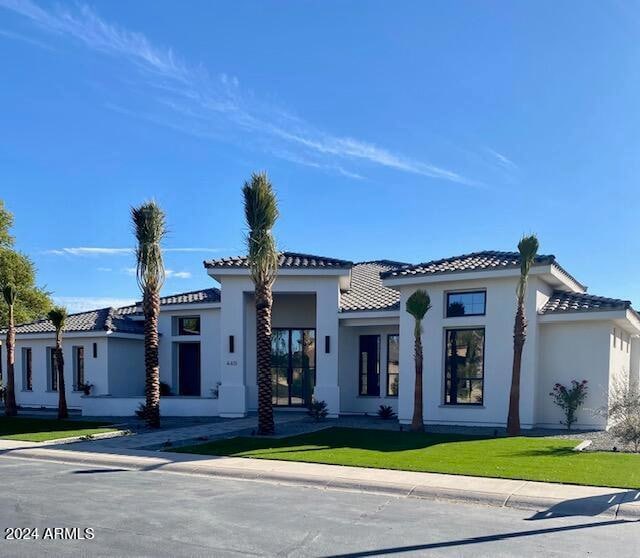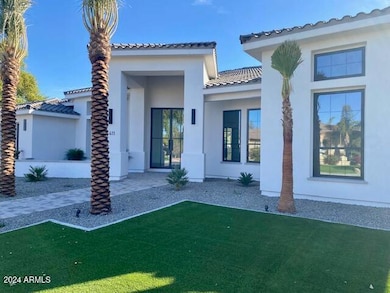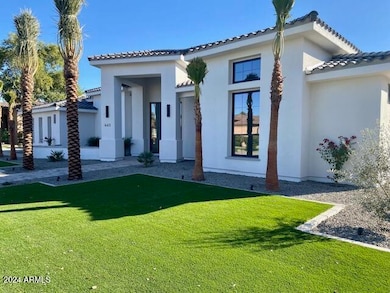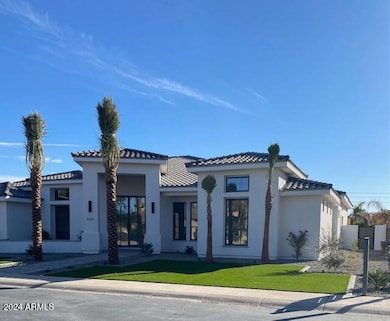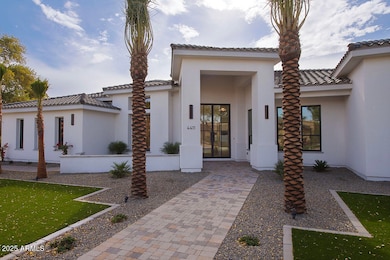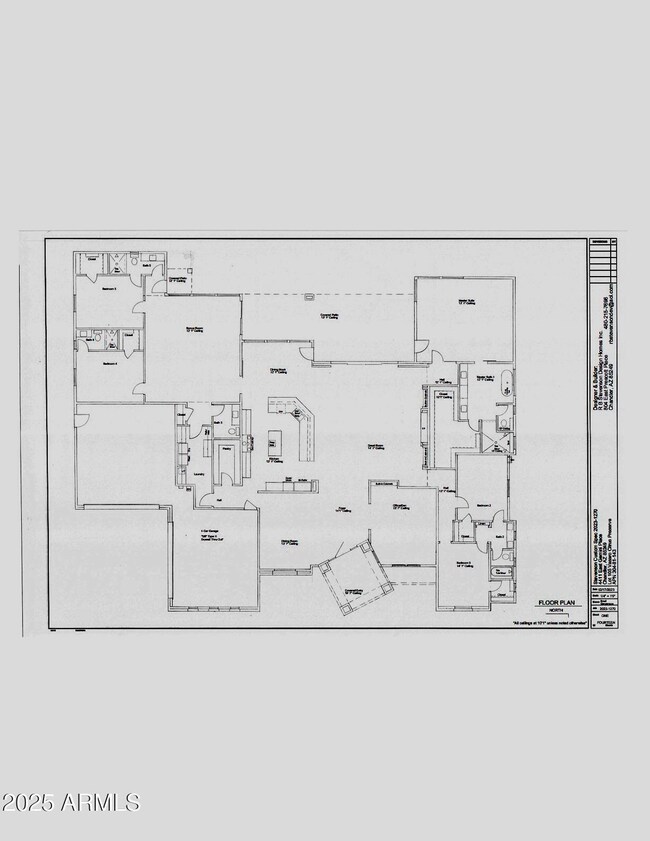
4411 E Gemini Place Chandler, AZ 85249
South Chandler NeighborhoodHighlights
- Gated Community
- 0.43 Acre Lot
- Contemporary Architecture
- John & Carol Carlson Elementary School Rated A
- Mountain View
- Wood Flooring
About This Home
As of February 2025NEW CUSTOME HOME IN THE GATED COMMUNITY OF VASARO. GREAT ROOM PLAN OPEN TO A LARGE KITCHEN. 5 LARGE BEDROOMS, ALL WITH IN SUITE BATHROOM ACCESS. A SEPARATE OFFICE/DEN, FORMAL DINING AND LARGE BONUS ROOM WITH DIRECT REAR YARD ACCESS. KITCHEN FEATURES INCLUDE A LARGE WALK IN PANTRY. CUSTOM CABINETS GALORE, 2 SINK AREAS, BUILT-IN STAINLESS-STEEL APPLIANCES (48''REFRIGERATOR, COMMERCIAL STYLE RANGE/HOOD, CONVECTION OVEN, CONVECTION MICROWAVE, AND WARMING DRAWER). THE MASTER SUITE INCLUDES LARGE WALK IN CLOSET, LARGE WALK IN SHOWER.FREESTANDIING TUB, TILE & WOOD FLOORING THRU-OUT. THIS HOME ALSO BOASTS 12' & 14' FOOT CEILINGS, A 10' x 16' DISAPPERARING (POCKETING) WALL OF GLASS AND A LARGE 4 CAR GARAGE. MEET WITH OUR POOL AND LANDSCAPING CONTRACTOR TO DESIGN YOUR CUSTOM BACKYARD OWNER AGENT
Home Details
Home Type
- Single Family
Est. Annual Taxes
- $1,828
Year Built
- Built in 2024
Lot Details
- 0.43 Acre Lot
- Cul-De-Sac
- Wrought Iron Fence
- Wood Fence
- Block Wall Fence
- Artificial Turf
- Front and Back Yard Sprinklers
- Sprinklers on Timer
- Private Yard
- Grass Covered Lot
HOA Fees
- $277 Monthly HOA Fees
Parking
- 4 Car Direct Access Garage
- Garage ceiling height seven feet or more
Home Design
- Contemporary Architecture
- Wood Frame Construction
- Spray Foam Insulation
- Tile Roof
- Low Volatile Organic Compounds (VOC) Products or Finishes
- Stone Exterior Construction
- Synthetic Stucco Exterior
Interior Spaces
- 5,528 Sq Ft Home
- 1-Story Property
- Ceiling height of 9 feet or more
- Ceiling Fan
- Gas Fireplace
- Double Pane Windows
- ENERGY STAR Qualified Windows with Low Emissivity
- Tinted Windows
- Solar Screens
- Mountain Views
- Smart Home
Kitchen
- Eat-In Kitchen
- Breakfast Bar
- Built-In Microwave
- Kitchen Island
- Granite Countertops
Flooring
- Wood
- Tile
Bedrooms and Bathrooms
- 5 Bedrooms
- Primary Bathroom is a Full Bathroom
- 4.5 Bathrooms
- Dual Vanity Sinks in Primary Bathroom
- Bathtub With Separate Shower Stall
Eco-Friendly Details
- ENERGY STAR/CFL/LED Lights
- ENERGY STAR Qualified Equipment for Heating
- No or Low VOC Paint or Finish
Schools
- John & Carol Carlson Elementary School
- Willie & Coy Payne Jr. High Middle School
- Basha High School
Utilities
- Ducts Professionally Air-Sealed
- Zoned Heating
- Heating System Uses Natural Gas
- Tankless Water Heater
- Water Softener
- High Speed Internet
Additional Features
- No Interior Steps
- Patio
Listing and Financial Details
- Home warranty included in the sale of the property
- Tax Lot 105
- Assessor Parcel Number 304-81-143
Community Details
Overview
- Association fees include ground maintenance, street maintenance
- Brown Property Mgmt Association, Phone Number (480) 539-1369
- Built by R B STEVENSON DESIGN HOMES
- Citrus Preserve Subdivision
- FHA/VA Approved Complex
Recreation
- Community Playground
- Bike Trail
Security
- Gated Community
Map
Home Values in the Area
Average Home Value in this Area
Property History
| Date | Event | Price | Change | Sq Ft Price |
|---|---|---|---|---|
| 02/03/2025 02/03/25 | Sold | $2,500,000 | -3.8% | $452 / Sq Ft |
| 01/15/2025 01/15/25 | Pending | -- | -- | -- |
| 01/10/2025 01/10/25 | For Sale | $2,600,000 | 0.0% | $470 / Sq Ft |
| 01/10/2025 01/10/25 | Off Market | $2,600,000 | -- | -- |
| 01/06/2025 01/06/25 | Price Changed | $2,600,000 | 0.0% | $470 / Sq Ft |
| 01/06/2025 01/06/25 | For Sale | $2,600,000 | -- | $470 / Sq Ft |
Tax History
| Year | Tax Paid | Tax Assessment Tax Assessment Total Assessment is a certain percentage of the fair market value that is determined by local assessors to be the total taxable value of land and additions on the property. | Land | Improvement |
|---|---|---|---|---|
| 2025 | $1,828 | $18,936 | $18,936 | -- |
| 2024 | $1,795 | $18,035 | $18,035 | -- |
| 2023 | $1,795 | $41,430 | $41,430 | $0 |
| 2022 | $1,741 | $33,420 | $33,420 | $0 |
| 2021 | $1,773 | $33,345 | $33,345 | $0 |
| 2020 | $1,761 | $30,330 | $30,330 | $0 |
| 2019 | $1,701 | $27,435 | $27,435 | $0 |
| 2018 | $1,649 | $27,375 | $27,375 | $0 |
| 2017 | $1,553 | $24,930 | $24,930 | $0 |
| 2016 | $1,499 | $21,330 | $21,330 | $0 |
| 2015 | $1,524 | $16,032 | $16,032 | $0 |
Mortgage History
| Date | Status | Loan Amount | Loan Type |
|---|---|---|---|
| Previous Owner | $292,400 | Purchase Money Mortgage | |
| Previous Owner | $175,000 | Unknown | |
| Previous Owner | $128,500 | New Conventional |
Deed History
| Date | Type | Sale Price | Title Company |
|---|---|---|---|
| Warranty Deed | $2,500,000 | Fidelity National Title Agency | |
| Warranty Deed | -- | Fidelity National Title Agency | |
| Trustee Deed | $92,644 | None Available | |
| Warranty Deed | $365,500 | Lawyers Title Insurance Corp | |
| Special Warranty Deed | $142,800 | Security Title Agency |
Similar Homes in the area
Source: Arizona Regional Multiple Listing Service (ARMLS)
MLS Number: 6793911
APN: 304-81-143
- 4431 E Gemini Place
- 4330 E Gemini Place
- 4327 E Capricorn Place
- 4261 E Augusta Ave
- 4221 E Aquarius Place Unit 26
- 4660 E Torrey Pines Ln
- 4401 E Taurus Place
- 6216 S Opal Dr
- 4301 E Taurus Place
- 6121 S Ruby Dr
- 4643 E Cherry Hills Dr
- 4134 E Bellerive Dr
- 4795 E Bellerive Dr
- 4806 E Thunderbird Dr
- 3959 E Gemini Place
- 6123 S Crystal Way
- 3932 E Torrey Pines Ln
- 3945 E Cherry Hills Dr
- 3937 E Taurus Place
- 6390 S Granite Dr
