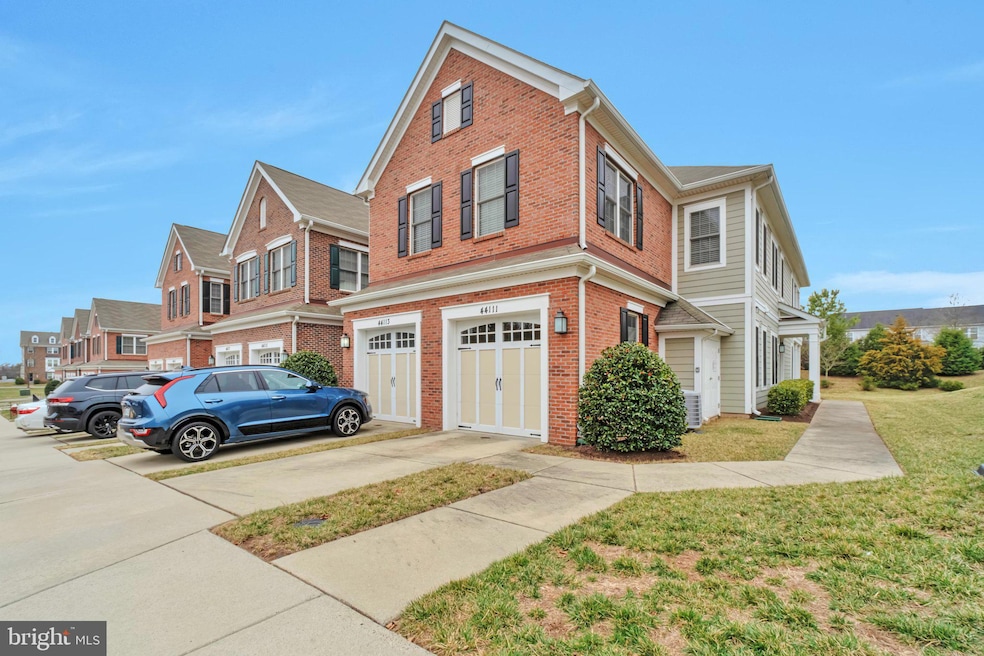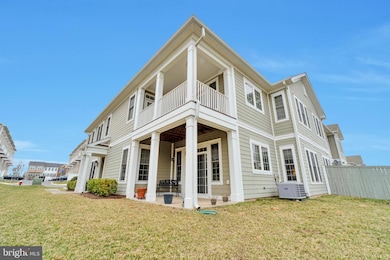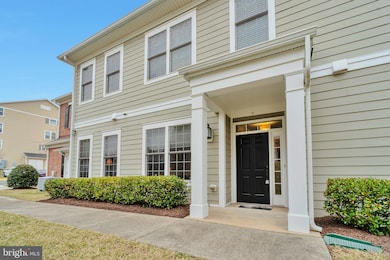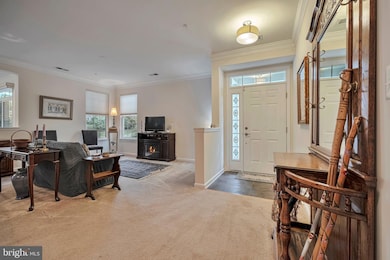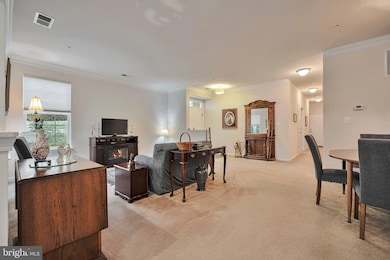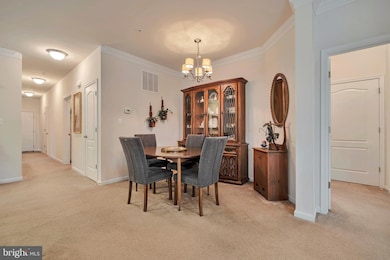
44111 Peirosa Terrace Chantilly, VA 20152
Highlights
- View of Trees or Woods
- Community Pool
- 1 Car Attached Garage
- Cardinal Ridge Elementary School Rated A
- Community Basketball Court
- Level Entry For Accessibility
About This Home
As of April 2025Main level living at its best. This rarely available East Gate condo provides 3 bedrooms 2 full baths. Come home to your attached garage and driveway. Large living area has dining area along with an eat in kitchen which leads out to your covered patio backing to a green area. The storage and closet space will wow you! The spacious owners suite has a soaking tub, two separate vanities and expanded shower. Enjoy the close proximity to shopping (Coffee shops, grocery, dining, etc.) and public transportation. Condo association takes care of all yard and exterior maintenance so you can enjoy all the community amenities including tot lots, pool, basketball courts and community center. This one is not to be missed!
Property Details
Home Type
- Condominium
Est. Annual Taxes
- $4,143
Year Built
- Built in 2014
HOA Fees
Parking
- 1 Car Attached Garage
- 1 Driveway Space
- Front Facing Garage
- On-Street Parking
Home Design
- Masonry
Interior Spaces
- 1,762 Sq Ft Home
- Property has 1 Level
- Views of Woods
Bedrooms and Bathrooms
- 3 Main Level Bedrooms
- 2 Full Bathrooms
Laundry
- Laundry on main level
- Washer and Dryer Hookup
Accessible Home Design
- Level Entry For Accessibility
Schools
- Cardinal Ridge Elementary School
- Mercer Middle School
- John Champe High School
Utilities
- Forced Air Heating and Cooling System
- Natural Gas Water Heater
Listing and Financial Details
- Assessor Parcel Number 097194597001
Community Details
Overview
- Association fees include trash, common area maintenance, lawn maintenance, management
- Low-Rise Condominium
- East Gate Condominiums Subdivision
Amenities
- Common Area
Recreation
- Community Basketball Court
- Community Playground
- Community Pool
Pet Policy
- Limit on the number of pets
Map
Home Values in the Area
Average Home Value in this Area
Property History
| Date | Event | Price | Change | Sq Ft Price |
|---|---|---|---|---|
| 04/21/2025 04/21/25 | Sold | $525,000 | +4.0% | $298 / Sq Ft |
| 03/31/2025 03/31/25 | Pending | -- | -- | -- |
| 03/27/2025 03/27/25 | For Sale | $505,000 | 0.0% | $287 / Sq Ft |
| 03/19/2025 03/19/25 | Pending | -- | -- | -- |
| 03/17/2025 03/17/25 | For Sale | $505,000 | -- | $287 / Sq Ft |
Tax History
| Year | Tax Paid | Tax Assessment Tax Assessment Total Assessment is a certain percentage of the fair market value that is determined by local assessors to be the total taxable value of land and additions on the property. | Land | Improvement |
|---|---|---|---|---|
| 2024 | $4,144 | $479,060 | $160,000 | $319,060 |
| 2023 | $4,041 | $461,870 | $150,000 | $311,870 |
| 2022 | $3,943 | $443,060 | $140,000 | $303,060 |
| 2021 | $3,840 | $391,810 | $120,000 | $271,810 |
| 2020 | $4,055 | $391,810 | $120,000 | $271,810 |
| 2019 | $3,906 | $373,810 | $102,000 | $271,810 |
| 2018 | $4,018 | $370,280 | $102,000 | $268,280 |
| 2017 | $4,225 | $375,580 | $102,000 | $273,580 |
| 2016 | $4,300 | $375,580 | $0 | $0 |
| 2015 | $4,263 | $273,580 | $0 | $273,580 |
Mortgage History
| Date | Status | Loan Amount | Loan Type |
|---|---|---|---|
| Open | $290,000 | New Conventional |
Deed History
| Date | Type | Sale Price | Title Company |
|---|---|---|---|
| Special Warranty Deed | $386,995 | -- |
Similar Homes in Chantilly, VA
Source: Bright MLS
MLS Number: VALO2091356
APN: 097-19-4597-001
- 43877 Paramount Place
- 43965 Eastgate View Dr
- 43871 Thomas Bridges Ct
- 15011 Lee Jackson Memorial Hwy
- 4480 Pleasant Valley Rd
- 15230 Louis Mill Dr
- 4339 Silas Hutchinson Dr
- 15111 General Stevens Ct
- 4342 Silas Hutchinson Dr
- 43613 Casters Pond Ct
- 43623 White Cap Terrace
- 43595 Aldie Mill Ct
- 4610 Fairfax Manor Ct
- 4622 Fairfax Manor Ct
- 4616 Fairfax Manor Ct
- 4615 Fairfax Manor Ct
- 4627 Fairfax Manor Ct
- 0 Fairfax Manor Ct Unit VAFX2160912
- 25539 Taylor Crescent Dr
- 15205 Philip Lee Rd
