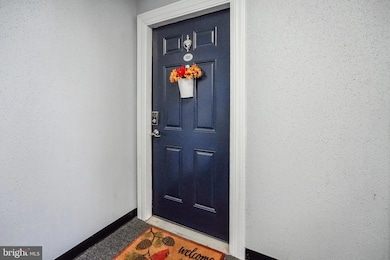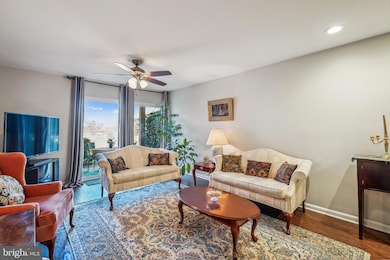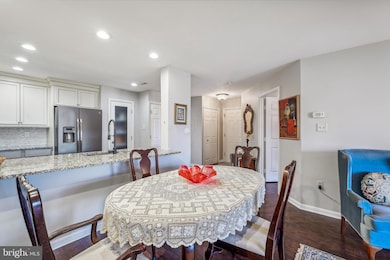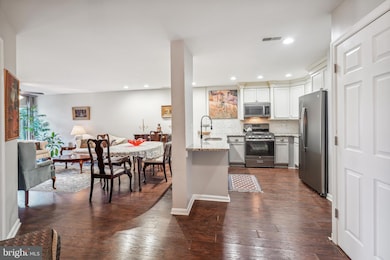
44114 Natalie Terrace Unit 102 Ashburn, VA 20147
Estimated payment $2,543/month
Highlights
- Water Views
- Pier or Dock
- Water Oriented
- Ashburn Elementary School Rated A
- Fitness Center
- Gourmet Kitchen
About This Home
NEW PRICE! Discover the charm of Ashburn Village with this stunning waterfront home, offering serene lake and fountain views from every window. This move-in ready one bedroom condo is fully updated with an open concept kitchen featuring high-end stainless steel appliances, a beautiful granite countertop with large bar for extra seating, a pantry, and full-sized front-loading washer and dryer. Reserved off-street parking and extra storage complete the package. Walking and biking trails connect you to the nearby sports pavilion along the scenic banks of Pavilion Lake. For your convenience, Giant grocery and the shops at Ashburn Shopping Plaza are located just across the street. With easy access to Dulles Airport and major commuter routes, this condo combines modern living with an unbeatable location. Don't miss the opportunity to make this waterfront gem your new home!
Property Details
Home Type
- Condominium
Est. Annual Taxes
- $2,443
Year Built
- Built in 1994
HOA Fees
Property Views
- Water
- Woods
- Garden
Home Design
- Vinyl Siding
Interior Spaces
- 862 Sq Ft Home
- Property has 1 Level
- Open Floorplan
- Ceiling Fan
- Recessed Lighting
- Combination Dining and Living Room
- Wood Flooring
Kitchen
- Gourmet Kitchen
- Stove
- Built-In Microwave
- Ice Maker
- Dishwasher
- Stainless Steel Appliances
Bedrooms and Bathrooms
- 1 Main Level Bedroom
- Walk-In Closet
- 1 Full Bathroom
Laundry
- Laundry in unit
- Front Loading Dryer
- Front Loading Washer
Parking
- Parking Lot
- Off-Street Parking
- Surface Parking
- 1 Assigned Parking Space
Outdoor Features
- Water Oriented
- Property is near a lake
- Patio
- Water Fountains
- Breezeway
Schools
- Ashburn Elementary School
- Farmwell Station Middle School
- Broad Run High School
Utilities
- Central Air
- Heat Pump System
- Natural Gas Water Heater
Additional Features
- Property is in excellent condition
- Suburban Location
Listing and Financial Details
- Assessor Parcel Number 085201675004
Community Details
Overview
- Association fees include snow removal, trash, road maintenance, recreation facility, sewer, water
- Low-Rise Condominium
- Lakeshore Condo
- Ashburn Village Community
- Ashburn Village Subdivision
- Property Manager
- Community Lake
Amenities
- Common Area
- Clubhouse
- Community Center
- Recreation Room
Recreation
- Pier or Dock
- Tennis Courts
- Indoor Tennis Courts
- Community Basketball Court
- Volleyball Courts
- Community Playground
- Fitness Center
- Community Indoor Pool
- Jogging Path
- Bike Trail
Pet Policy
- Pets Allowed
Map
Home Values in the Area
Average Home Value in this Area
Tax History
| Year | Tax Paid | Tax Assessment Tax Assessment Total Assessment is a certain percentage of the fair market value that is determined by local assessors to be the total taxable value of land and additions on the property. | Land | Improvement |
|---|---|---|---|---|
| 2024 | $2,443 | $282,400 | $110,000 | $172,400 |
| 2023 | $2,471 | $282,400 | $110,000 | $172,400 |
| 2022 | $2,139 | $240,330 | $80,000 | $160,330 |
| 2021 | $2,238 | $228,350 | $60,000 | $168,350 |
| 2020 | $2,307 | $222,920 | $60,000 | $162,920 |
| 2019 | $2,187 | $209,250 | $40,000 | $169,250 |
| 2018 | $2,113 | $194,770 | $40,000 | $154,770 |
| 2017 | $2,181 | $193,870 | $40,000 | $153,870 |
| 2016 | $2,087 | $182,230 | $0 | $0 |
| 2015 | $2,068 | $142,230 | $0 | $142,230 |
| 2014 | $2,403 | $168,090 | $0 | $168,090 |
Property History
| Date | Event | Price | Change | Sq Ft Price |
|---|---|---|---|---|
| 04/10/2025 04/10/25 | Price Changed | $325,000 | -3.8% | $377 / Sq Ft |
| 03/24/2025 03/24/25 | Price Changed | $338,000 | -3.4% | $392 / Sq Ft |
| 02/28/2025 02/28/25 | For Sale | $350,000 | +55.6% | $406 / Sq Ft |
| 06/20/2018 06/20/18 | Sold | $225,000 | -2.1% | $250 / Sq Ft |
| 06/03/2018 06/03/18 | Pending | -- | -- | -- |
| 05/31/2018 05/31/18 | For Sale | $229,900 | +16.1% | $255 / Sq Ft |
| 09/30/2016 09/30/16 | Sold | $198,000 | -6.2% | $220 / Sq Ft |
| 08/26/2016 08/26/16 | Pending | -- | -- | -- |
| 08/14/2016 08/14/16 | Price Changed | $211,000 | -0.5% | $234 / Sq Ft |
| 07/17/2016 07/17/16 | Price Changed | $212,000 | 0.0% | $236 / Sq Ft |
| 07/17/2016 07/17/16 | For Sale | $212,000 | -1.4% | $236 / Sq Ft |
| 07/02/2016 07/02/16 | Pending | -- | -- | -- |
| 06/24/2016 06/24/16 | Price Changed | $214,990 | -1.4% | $239 / Sq Ft |
| 06/07/2016 06/07/16 | Price Changed | $218,000 | -0.9% | $242 / Sq Ft |
| 06/01/2016 06/01/16 | Price Changed | $219,900 | -0.9% | $244 / Sq Ft |
| 05/11/2016 05/11/16 | Price Changed | $222,000 | -4.3% | $247 / Sq Ft |
| 05/01/2016 05/01/16 | For Sale | $232,000 | +62.2% | $258 / Sq Ft |
| 04/19/2012 04/19/12 | Sold | $143,000 | -4.6% | $166 / Sq Ft |
| 04/13/2012 04/13/12 | Price Changed | $149,900 | 0.0% | $174 / Sq Ft |
| 03/10/2012 03/10/12 | Pending | -- | -- | -- |
| 03/03/2012 03/03/12 | Price Changed | $149,900 | -6.3% | $174 / Sq Ft |
| 02/20/2012 02/20/12 | For Sale | $159,900 | -- | $185 / Sq Ft |
Deed History
| Date | Type | Sale Price | Title Company |
|---|---|---|---|
| Warranty Deed | $225,000 | Title Resources Guaranty Co | |
| Warranty Deed | $198,000 | Highland Title & Escrow | |
| Warranty Deed | $143,000 | -- | |
| Special Warranty Deed | $130,000 | -- | |
| Trustee Deed | $169,639 | -- | |
| Deed | $93,440 | -- |
Mortgage History
| Date | Status | Loan Amount | Loan Type |
|---|---|---|---|
| Previous Owner | $188,100 | Adjustable Rate Mortgage/ARM | |
| Previous Owner | $107,250 | New Conventional | |
| Previous Owner | $75,000 | New Conventional | |
| Previous Owner | $91,750 | No Value Available |
Similar Homes in Ashburn, VA
Source: Bright MLS
MLS Number: VALO2089534
APN: 085-20-1675-004
- 20605 Cornstalk Terrace Unit 302
- 44124 Paget Terrace
- 20719 Apollo Terrace
- 20738 Jersey Mills Place
- 20755 Laplume Place
- 43971 Urbancrest Ct
- 43968 Tavern Dr
- 44360 Maltese Falcon Square
- 44355 Oakmont Manor Square
- 20740 Rainsboro Dr
- 20594 Crescent Pointe Place
- 44390 Cedar Heights Dr
- 44333 Panther Ridge Dr
- 20299 Mustoe Place
- 20576 Ashburn Rd
- 20846 Medix Run Place
- 43834 Jenkins Ln
- 44430 Adare Manor Square
- 20638 Golden Ridge Dr
- 44422 Sunset Maple Dr






