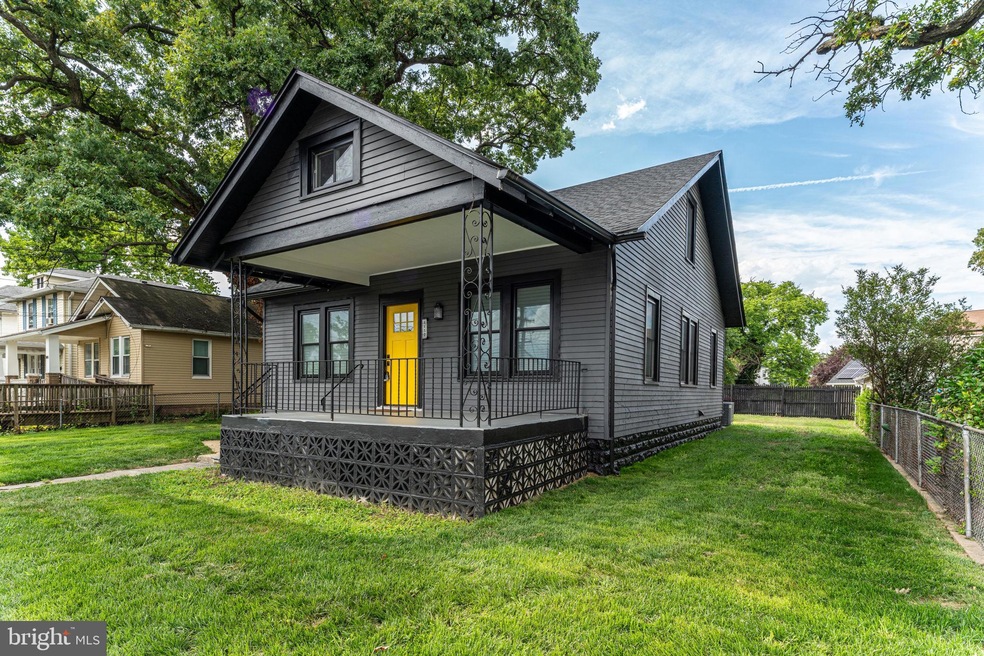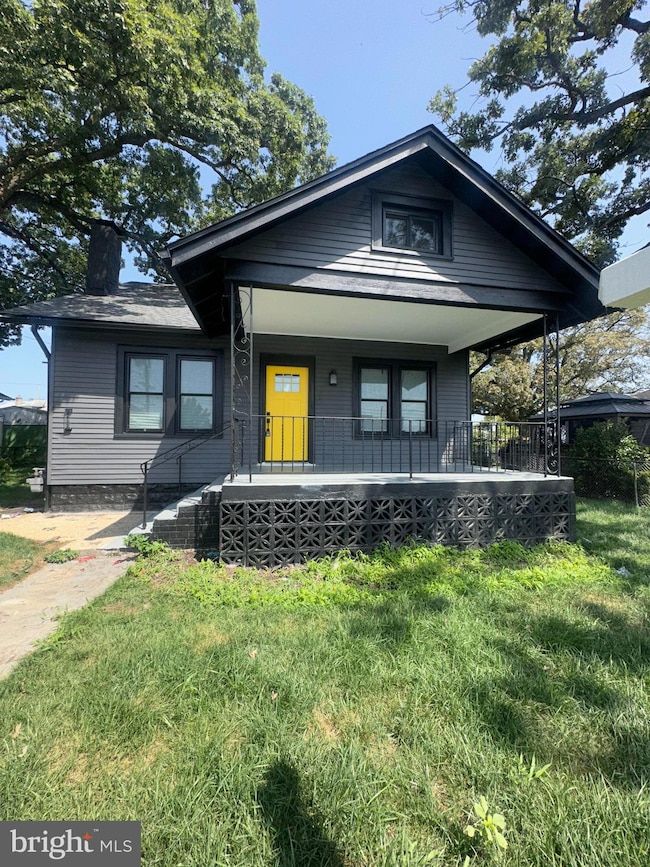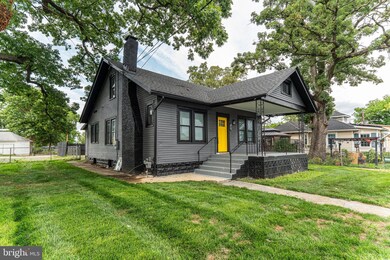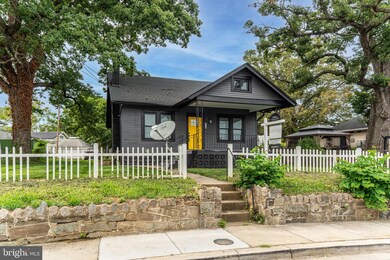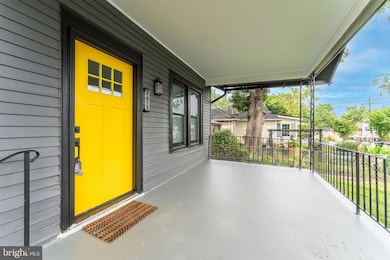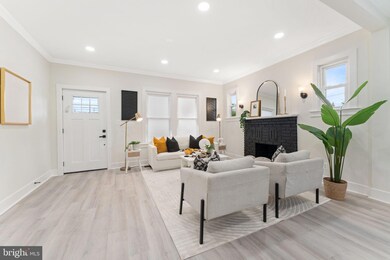
4412 Bowen Rd SE Washington, DC 20019
Benning Ridge NeighborhoodHighlights
- Newly Remodeled
- Traditional Floor Plan
- No HOA
- Cape Cod Architecture
- Wood Flooring
- Eat-In Kitchen
About This Home
As of January 2025SELLER OPEN TO PROVIDING CLOSING COST HELP, OR HELP WITH A RATE BUY-DOWN. DON'T MISS THIS OPPORTUNITY TO OWN IN THE NATIONS CAPITAL!
Introducing 4412 Bowen Road Southeast, an exceptional residence that offers a modern and spacious living experience. Boasting 6 bedrooms and 3 bathrooms spread across 2800 square feet, this home provides ample space for comfortable living. The interior exudes a smart and contemporary feel, featuring luxury vinyl flooring, recessed lights, and an abundance of natural light throughout. The kitchen is a chef's dream, equipped with stainless steel appliances and elegant quartz countertops, perfect for both meal preparation and casual dining.
The property also includes a spacious basement, offering great potential for a variety of uses, from a separate living area to a play area. Outside, the large yard provides a wonderful space for outdoor activities and relaxation. With 5 car parking spaces on the lot, convenience is at the forefront. Additionally, the inclusion of a washer and dryer adds further modern convenience to this already impressive home.
With new systems throughout (hot water heater, hvac, etc.), this residence presents a unique opportunity to own a contemporary gem in a sought-after location. Don't miss the chance to make this modern oasis your own.
Home Details
Home Type
- Single Family
Est. Annual Taxes
- $1,858
Year Built
- Built in 1926 | Newly Remodeled
Lot Details
- 2,875 Sq Ft Lot
- Property is Fully Fenced
- Property is in excellent condition
- Property is zoned R2
Home Design
- Cape Cod Architecture
- Split Level Home
- Permanent Foundation
- Vinyl Siding
Interior Spaces
- Property has 3 Levels
- Traditional Floor Plan
- Double Hung Windows
- Living Room
- Dining Room
- Washer and Dryer Hookup
Kitchen
- Eat-In Kitchen
- Gas Oven or Range
Flooring
- Wood
- Luxury Vinyl Plank Tile
Bedrooms and Bathrooms
- En-Suite Primary Bedroom
Basement
- Sump Pump
- Laundry in Basement
Home Security
- Storm Windows
- Storm Doors
Parking
- 3 Parking Spaces
- 3 Driveway Spaces
- Off-Street Parking
Utilities
- 90% Forced Air Heating and Cooling System
- Vented Exhaust Fan
- Natural Gas Water Heater
- Public Septic
- Cable TV Available
Community Details
- No Home Owners Association
- Fort Dupont Park Subdivision
Listing and Financial Details
- Tax Lot 82
- Assessor Parcel Number 5365//0082
Map
Home Values in the Area
Average Home Value in this Area
Property History
| Date | Event | Price | Change | Sq Ft Price |
|---|---|---|---|---|
| 01/31/2025 01/31/25 | Sold | $575,000 | -0.8% | $205 / Sq Ft |
| 09/27/2024 09/27/24 | Price Changed | $579,499 | -0.1% | $207 / Sq Ft |
| 08/23/2024 08/23/24 | Price Changed | $579,999 | -3.3% | $207 / Sq Ft |
| 08/15/2024 08/15/24 | Price Changed | $599,999 | 0.0% | $214 / Sq Ft |
| 08/08/2024 08/08/24 | For Sale | $600,000 | 0.0% | $214 / Sq Ft |
| 08/08/2024 08/08/24 | Price Changed | $600,000 | +81.3% | $214 / Sq Ft |
| 06/05/2024 06/05/24 | Sold | $331,000 | +12.2% | $315 / Sq Ft |
| 05/22/2024 05/22/24 | Pending | -- | -- | -- |
| 05/16/2024 05/16/24 | For Sale | $295,000 | -- | $281 / Sq Ft |
Tax History
| Year | Tax Paid | Tax Assessment Tax Assessment Total Assessment is a certain percentage of the fair market value that is determined by local assessors to be the total taxable value of land and additions on the property. | Land | Improvement |
|---|---|---|---|---|
| 2024 | $2,017 | $324,320 | $139,120 | $185,200 |
| 2023 | $1,858 | $313,840 | $135,040 | $178,800 |
| 2022 | $1,730 | $288,750 | $132,740 | $156,010 |
| 2021 | $1,591 | $274,780 | $130,780 | $144,000 |
| 2020 | $1,452 | $268,960 | $127,390 | $141,570 |
| 2019 | $1,326 | $254,720 | $126,010 | $128,710 |
| 2018 | $1,217 | $236,400 | $0 | $0 |
| 2017 | $1,113 | $219,780 | $0 | $0 |
| 2016 | $1,018 | $193,680 | $0 | $0 |
| 2015 | $928 | $180,590 | $0 | $0 |
| 2014 | $854 | $170,630 | $0 | $0 |
Mortgage History
| Date | Status | Loan Amount | Loan Type |
|---|---|---|---|
| Open | $408,000 | New Conventional | |
| Previous Owner | $72,200 | No Value Available |
Deed History
| Date | Type | Sale Price | Title Company |
|---|---|---|---|
| Deed | $321,000 | Marble Title & Escrow | |
| Warranty Deed | $309,900 | -- | |
| Deed | $74,200 | -- |
Similar Homes in the area
Source: Bright MLS
MLS Number: DCDC2152318
APN: 5365-0082
- 4314 Bowen Rd SE
- 4341 Southern Ave
- 1238 Chaplin St SE
- 1316 Arcadia Ave
- 4457 Alabama Ave SE
- 4309 Quinn St
- 4619 Southern Ave
- 1401 Billings Ave
- 1135 46th St SE
- 4313 Shell St
- 4113 Vine St
- 5050 Benning Rd SE
- 1213 Clovis Ave
- 4103 Will St
- 4649 H St SE
- 1404 Edgewick Ave
- 4006 Alton St
- 717 46th St SE
- 5019 H St SE
- 4223 Vine St
