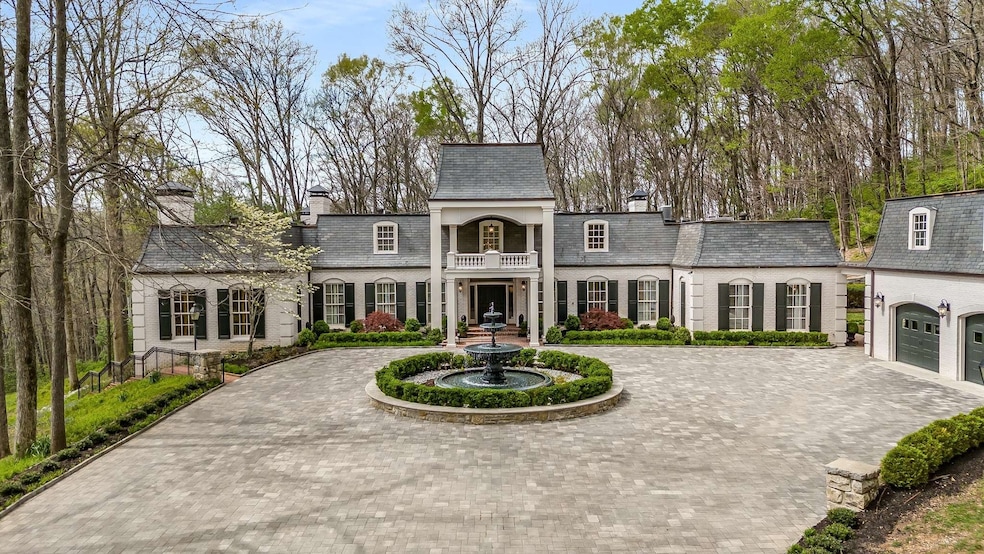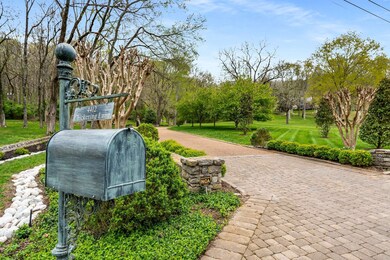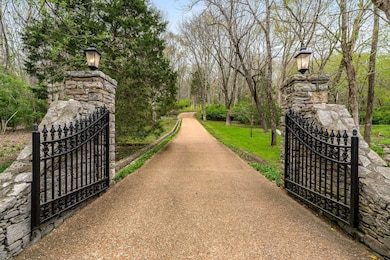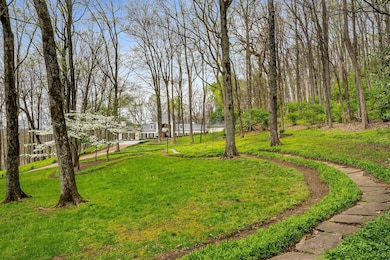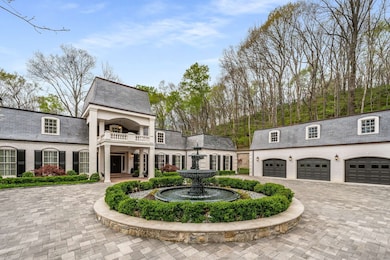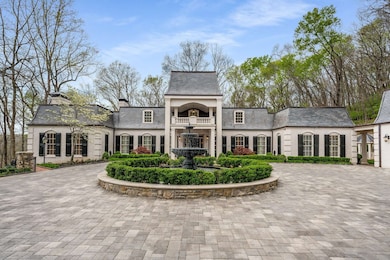
4412 Chickering Ln Nashville, TN 37215
Forest Hills NeighborhoodHighlights
- Guest House
- In Ground Pool
- Wooded Lot
- Percy Priest Elementary School Rated A-
- 6.38 Acre Lot
- Traditional Architecture
About This Home
As of March 2025Secluded retreat on over 6 acres in Belle Meade. Treed hillside lot with Crown Vetch groundcover on the slope. Entire property beautifully landscaped & irrigated. Large level grassy area at street & two others by house. Pavestone parking & an ornamental cast iron fountain welcome you at the house. You will see that the new 3-car garage was built with slate Mansard & copper gutters to match those of the house. The stately portico beckons you to enter the gorgeous home that offers spacious rooms to meet every need. The Primary Bedroom is amazing. More detailed descriptions of the rooms can be found under the individual pictures. There are four gas log fireplaces with remote operation & lots of bookcases & shelving. Once in the back yard you will find a very private pool area with saltwater pool, pool waterfall, porcelain pool decking, a Cabana that serves as an outdoor kitchen & serving bar, & a pool bath in its own building. This is a fabulous home for entertaining inside or outside.
Last Agent to Sell the Property
Fridrich & Clark Realty Brokerage Phone: 6153007801 License # 220648

Home Details
Home Type
- Single Family
Est. Annual Taxes
- $41,807
Year Built
- Built in 1964
Lot Details
- 6.38 Acre Lot
- Irrigation
- Wooded Lot
Parking
- 3 Car Detached Garage
- 10 Open Parking Spaces
- Garage Door Opener
- Circular Driveway
Home Design
- Traditional Architecture
- Brick Exterior Construction
- Membrane Roofing
Interior Spaces
- 10,179 Sq Ft Home
- Property has 3 Levels
- Wet Bar
- Ceiling Fan
- 4 Fireplaces
- Gas Fireplace
- Separate Formal Living Room
- Interior Storage Closet
- Home Security System
- Finished Basement
Kitchen
- Double Oven
- Microwave
- Dishwasher
- Trash Compactor
- Disposal
Flooring
- Tile
- Slate Flooring
Bedrooms and Bathrooms
- 5 Bedrooms | 2 Main Level Bedrooms
- Walk-In Closet
Outdoor Features
- In Ground Pool
- Patio
- Porch
Additional Homes
- Guest House
Schools
- Percy Priest Elementary School
- John Trotwood Moore Middle School
- Hillsboro Comp High School
Utilities
- Cooling Available
- Central Heating
- Heating System Uses Natural Gas
Community Details
- No Home Owners Association
- Belle Meade Subdivision
Listing and Financial Details
- Assessor Parcel Number 14406000900
Map
Home Values in the Area
Average Home Value in this Area
Property History
| Date | Event | Price | Change | Sq Ft Price |
|---|---|---|---|---|
| 03/18/2025 03/18/25 | Sold | $5,400,000 | -14.3% | $531 / Sq Ft |
| 02/03/2025 02/03/25 | Pending | -- | -- | -- |
| 10/04/2024 10/04/24 | For Sale | $6,300,000 | +121.1% | $619 / Sq Ft |
| 01/01/2019 01/01/19 | Off Market | $2,850,000 | -- | -- |
| 10/08/2018 10/08/18 | Price Changed | $259,900 | -5.5% | $34 / Sq Ft |
| 09/05/2018 09/05/18 | For Sale | $274,900 | -90.4% | $35 / Sq Ft |
| 06/20/2016 06/20/16 | Sold | $2,850,000 | -- | $367 / Sq Ft |
Tax History
| Year | Tax Paid | Tax Assessment Tax Assessment Total Assessment is a certain percentage of the fair market value that is determined by local assessors to be the total taxable value of land and additions on the property. | Land | Improvement |
|---|---|---|---|---|
| 2024 | $35,699 | $1,221,725 | $385,625 | $836,100 |
| 2023 | $35,699 | $1,221,725 | $385,625 | $836,100 |
| 2022 | $35,699 | $1,221,725 | $385,625 | $836,100 |
| 2021 | $36,078 | $1,221,725 | $385,625 | $836,100 |
| 2020 | $30,462 | $745,150 | $356,625 | $388,525 |
| 2019 | $22,764 | $745,150 | $356,625 | $388,525 |
| 2018 | $20,529 | $745,150 | $356,625 | $388,525 |
| 2017 | $20,529 | $745,150 | $356,625 | $388,525 |
| 2016 | $26,938 | $686,500 | $300,950 | $385,550 |
| 2015 | $26,938 | $686,500 | $300,950 | $385,550 |
| 2014 | $26,938 | $686,500 | $300,950 | $385,550 |
Mortgage History
| Date | Status | Loan Amount | Loan Type |
|---|---|---|---|
| Previous Owner | $2,800,000 | No Value Available |
Deed History
| Date | Type | Sale Price | Title Company |
|---|---|---|---|
| Warranty Deed | $5,400,000 | None Listed On Document | |
| Warranty Deed | -- | None Available | |
| Warranty Deed | $2,850,000 | Chapman & Rosenthal Title In |
Similar Homes in the area
Source: Realtracs
MLS Number: 2744999
APN: 144-06-0-009
- 1318 Chickering Rd
- 1135 Crater Hill Dr
- 4375 Chickering Ln
- 1118 Crater Hill Dr
- 4369 Chickering Ln
- 6121 Chickering Ct
- 3 Saint James Place
- 1145 Balbade Dr
- 1040 Lynnwood Blvd
- 1314 Page Rd
- 2217 Chickering Ln
- 2811 Tyne Blvd
- 6115 Hillsboro Pike
- 1103 Belle Meade Blvd
- 6120 Hillsboro Pike
- 2408 Hemingway Dr
- 4512 Harpeth Hills Dr
- 4527 Wayland Dr
- 6113 Montcrest Dr
- 2000 Otter Creek Rd
