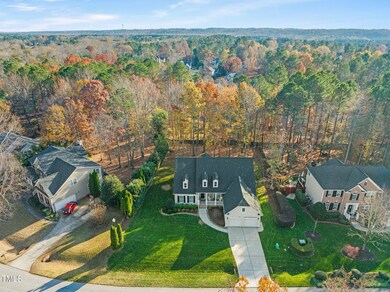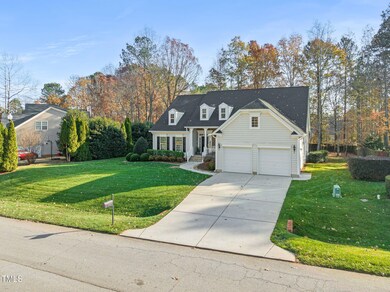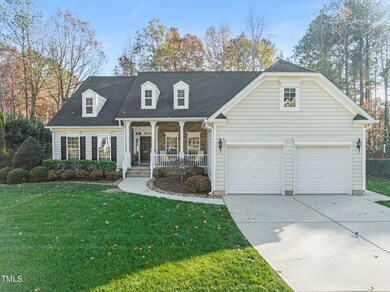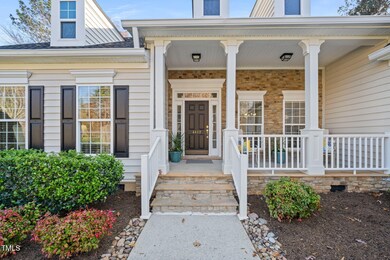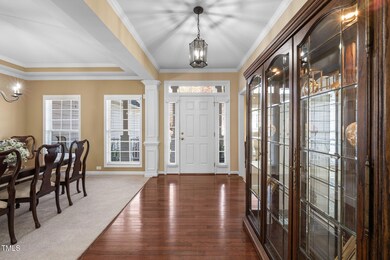
4412 Fairview Ridge Ln Apex, NC 27539
Middle Creek NeighborhoodHighlights
- Deck
- Wooded Lot
- Traditional Architecture
- West Lake Elementary School Rated A
- Vaulted Ceiling
- Wood Flooring
About This Home
As of January 2025This Rare Immaculate 1-Owner Sprawling Ranch Floor Plan is a Must See! The Meticulously Maintained Open Concept Floor Plan Features Large Family Room with Vaulted Ceiling, Gas Log Fireplace, and Extensive Windows! Additional Formal Living Room, Dining Room, and 4 Bedrooms! New Roof in October 2024 and 3 New Dormer Windows Installed in November 2024. Primary Bedroom Suite Features Vaulted Ceilings and a Large Walk In Closet! In Ground Sprinkler System. The HOA Dues Include 2 Pools and Playground Areas.
Home Details
Home Type
- Single Family
Est. Annual Taxes
- $5,178
Year Built
- Built in 2004
Lot Details
- 0.42 Acre Lot
- Landscaped
- Front and Back Yard Sprinklers
- Wooded Lot
- Back and Front Yard
HOA Fees
- $70 Monthly HOA Fees
Parking
- 2 Car Attached Garage
- Garage Door Opener
- Private Driveway
- 2 Open Parking Spaces
Home Design
- Traditional Architecture
- Shingle Roof
- Vinyl Siding
- Stone Veneer
Interior Spaces
- 2,521 Sq Ft Home
- 1-Story Property
- Bookcases
- Vaulted Ceiling
- Ceiling Fan
- Gas Log Fireplace
- Entrance Foyer
- Family Room with Fireplace
- Living Room
- Breakfast Room
- Dining Room
- Basement
- Crawl Space
- Pull Down Stairs to Attic
- Fire and Smoke Detector
Kitchen
- Free-Standing Electric Range
- Microwave
- Dishwasher
- Disposal
Flooring
- Wood
- Carpet
- Tile
Bedrooms and Bathrooms
- 4 Bedrooms
- Walk-In Closet
- 2 Full Bathrooms
- Primary bathroom on main floor
- Separate Shower in Primary Bathroom
Laundry
- Laundry Room
- Laundry on main level
- Sink Near Laundry
Outdoor Features
- Deck
- Rain Gutters
- Porch
Schools
- West Lake Elementary And Middle School
- Middle Creek High School
Utilities
- Forced Air Heating and Cooling System
- Heating System Uses Natural Gas
- Gas Water Heater
Listing and Financial Details
- Assessor Parcel Number 0679246764
Community Details
Overview
- The Park At Westlake HOA First Service Residential Association, Phone Number (919) 676-5310
- The Park At West Lake Subdivision
Recreation
- Recreation Facilities
- Community Pool
Map
Home Values in the Area
Average Home Value in this Area
Property History
| Date | Event | Price | Change | Sq Ft Price |
|---|---|---|---|---|
| 01/17/2025 01/17/25 | Sold | $610,000 | +1.7% | $242 / Sq Ft |
| 12/10/2024 12/10/24 | Pending | -- | -- | -- |
| 12/06/2024 12/06/24 | For Sale | $599,900 | -- | $238 / Sq Ft |
Tax History
| Year | Tax Paid | Tax Assessment Tax Assessment Total Assessment is a certain percentage of the fair market value that is determined by local assessors to be the total taxable value of land and additions on the property. | Land | Improvement |
|---|---|---|---|---|
| 2024 | $5,178 | $615,188 | $145,000 | $470,188 |
| 2023 | $4,148 | $411,951 | $85,000 | $326,951 |
| 2022 | $3,993 | $411,951 | $85,000 | $326,951 |
| 2021 | $3,913 | $411,951 | $85,000 | $326,951 |
| 2020 | $3,934 | $411,951 | $85,000 | $326,951 |
| 2019 | $3,988 | $370,595 | $79,000 | $291,595 |
| 2018 | $3,742 | $370,595 | $79,000 | $291,595 |
| 2017 | $3,596 | $370,595 | $79,000 | $291,595 |
| 2016 | $3,543 | $357,078 | $79,000 | $278,078 |
| 2015 | $3,908 | $394,900 | $72,000 | $322,900 |
| 2014 | $3,685 | $394,900 | $72,000 | $322,900 |
Deed History
| Date | Type | Sale Price | Title Company |
|---|---|---|---|
| Warranty Deed | $610,000 | Attorneys Title | |
| Warranty Deed | $610,000 | Attorneys Title | |
| Warranty Deed | $304,000 | -- | |
| Warranty Deed | $498,000 | -- |
Similar Homes in the area
Source: Doorify MLS
MLS Number: 10066197
APN: 0679.03-24-6764-000
- 228 Nahunta Dr
- 104 Fairport Ln
- 109 Fairport Ln
- 7416 Capulin Crest Dr
- 5109 Dove Forest Ln
- 3312 Shannon Cir
- 8417 Henderson Rd
- 5033 Homeplace Dr
- 8316 Henderson Rd
- 7252 Bedford Ridge Dr
- 8429 Bells Lake Rd
- 4913 Sugargrove Ct
- 4704 Homeplace Dr
- 3901 Langston Cir
- 3909 Langston Cir
- 8812 Forester Ln
- 3012 Optimist Farm Rd
- 4213 Summer Brook Dr
- 3708 Wesley Ridge Dr
- 716 Streamwood Dr

