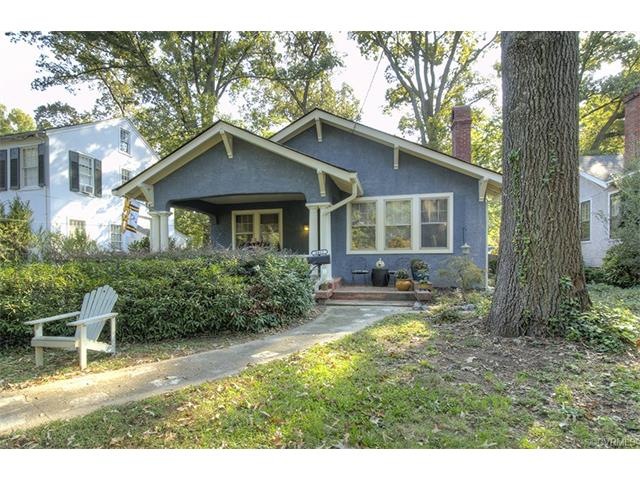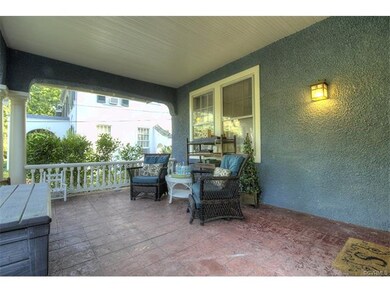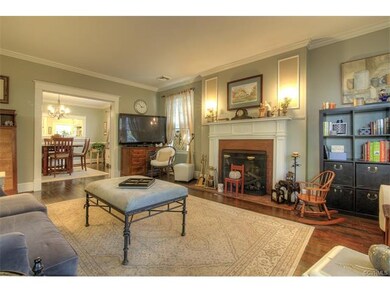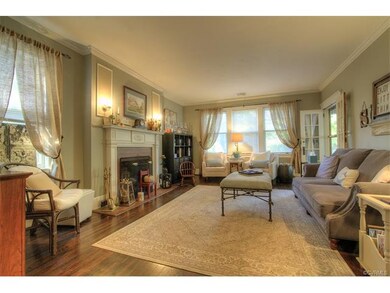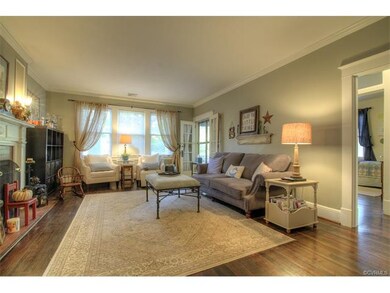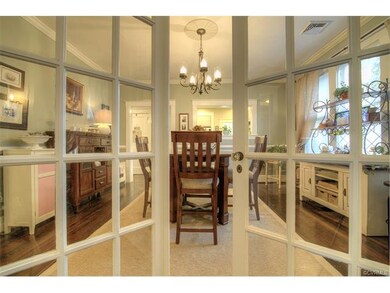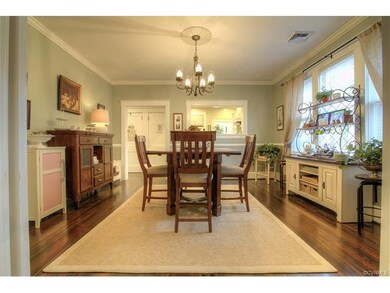
4412 Forest Hill Ave Richmond, VA 23225
Forest Hill NeighborhoodHighlights
- Wood Flooring
- Central Air
- 2-minute walk to Phideaux Dog Park
- Open High School Rated A+
About This Home
As of October 2019Do not miss this charming fully renovated craftsman style cottage with Pottery Barn appeal in the sought after Forest Hill area. You walk into a spacious living room with beautifully refinished hardwood floors, a gas fire place and is open to a generous sized dining room. You will love the renovated bathroom with claw foot tub and the renovated kitchen with custom cabinets with full extended shelves! Apart from 3 bedrooms, there is a huge walk up attic (634 sq ft) that could be easily converted into a master suite, den, office or playroom. Additional features include: NEW roof with commercial ‘Gutter Helmet’ gutters (2015), NEW heat pump (2015), NEW gas fireplace with NEW flue (2015), fresh paint throughout the house (2015), enclosed porch (2015), NEW plumbing and electricity (2015), NEW treated insulation in the attic (2015). And last but not least, enjoy your fully fenced in yard from your stone patio. Additionally, there is off street parking with space for 5 cars, a workshop in the basement and storage shed in the backyard. This location cannot be beat: walk to restaurants, playgrounds, library, forest Hill Park and Richmond’s best farmer’s market!
Last Agent to Sell the Property
Lis Ramon
Shaheen Ruth Martin & Fonville License #0225209747
Home Details
Home Type
- Single Family
Est. Annual Taxes
- $5,232
Year Built
- 1929
Home Design
- Shingle Roof
Interior Spaces
- Property has 1 Level
- Wood Flooring
Bedrooms and Bathrooms
- 3 Bedrooms
- 1 Full Bathroom
Utilities
- Central Air
- Heat Pump System
Listing and Financial Details
- Assessor Parcel Number S006-0349-004
Map
Home Values in the Area
Average Home Value in this Area
Property History
| Date | Event | Price | Change | Sq Ft Price |
|---|---|---|---|---|
| 10/07/2019 10/07/19 | Sold | $314,000 | +1.2% | $200 / Sq Ft |
| 08/24/2019 08/24/19 | Pending | -- | -- | -- |
| 08/15/2019 08/15/19 | For Sale | $310,400 | +23.2% | $198 / Sq Ft |
| 12/21/2016 12/21/16 | Sold | $252,000 | -2.7% | $161 / Sq Ft |
| 10/30/2016 10/30/16 | Pending | -- | -- | -- |
| 10/20/2016 10/20/16 | For Sale | $259,000 | -- | $165 / Sq Ft |
Tax History
| Year | Tax Paid | Tax Assessment Tax Assessment Total Assessment is a certain percentage of the fair market value that is determined by local assessors to be the total taxable value of land and additions on the property. | Land | Improvement |
|---|---|---|---|---|
| 2025 | $5,232 | $436,000 | $92,000 | $344,000 |
| 2024 | $4,944 | $412,000 | $92,000 | $320,000 |
| 2023 | $4,548 | $379,000 | $92,000 | $287,000 |
| 2022 | $3,900 | $325,000 | $77,000 | $248,000 |
| 2021 | $3,252 | $282,000 | $70,000 | $212,000 |
| 2020 | $3,252 | $271,000 | $70,000 | $201,000 |
| 2019 | $3,036 | $253,000 | $70,000 | $183,000 |
| 2018 | $2,340 | $195,000 | $70,000 | $125,000 |
| 2017 | $2,292 | $191,000 | $70,000 | $121,000 |
| 2016 | $2,415 | $208,000 | $45,000 | $163,000 |
| 2015 | -- | $204,000 | $45,000 | $159,000 |
| 2014 | -- | $204,000 | $45,000 | $159,000 |
Mortgage History
| Date | Status | Loan Amount | Loan Type |
|---|---|---|---|
| Open | $271,600 | Stand Alone Refi Refinance Of Original Loan | |
| Closed | $279,000 | New Conventional | |
| Closed | $282,600 | New Conventional | |
| Previous Owner | $181,185 | New Conventional | |
| Previous Owner | $50,000 | Credit Line Revolving | |
| Previous Owner | $180,000 | Balloon |
Deed History
| Date | Type | Sale Price | Title Company |
|---|---|---|---|
| Warranty Deed | $314,000 | Attorney | |
| Warranty Deed | $252,000 | Attorney | |
| Warranty Deed | $190,722 | -- |
Similar Homes in Richmond, VA
Source: Central Virginia Regional MLS
MLS Number: 1635217
APN: S006-0349-004
- 4615 Devonshire Rd
- 4423 Stonewall Ave
- 1023 W 46th St
- 4315 Stonewall Ave
- 1914 Woodbine Rd
- 1305 W 41st St
- 1708 Westover Hills Blvd
- 4502 Riverside Dr
- 4015 Dunston Ave
- 4004 Dunston Ave
- 1908 Hillcrest Cir
- 5116 Dorchester Rd
- 4013 Crutchfield St
- 3720 Brookside Rd
- 1045 Boroughbridge Rd
- 5217 Sylvan Rd
- 3713 Moody Ave
- 5306 Dorchester Rd
- 5417 Dorchester Rd
- 201 Mardick Rd
