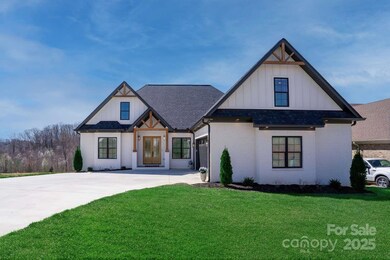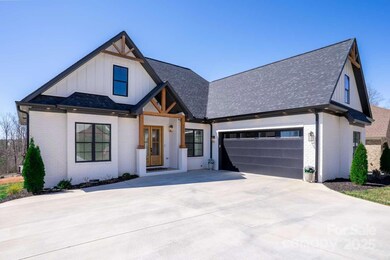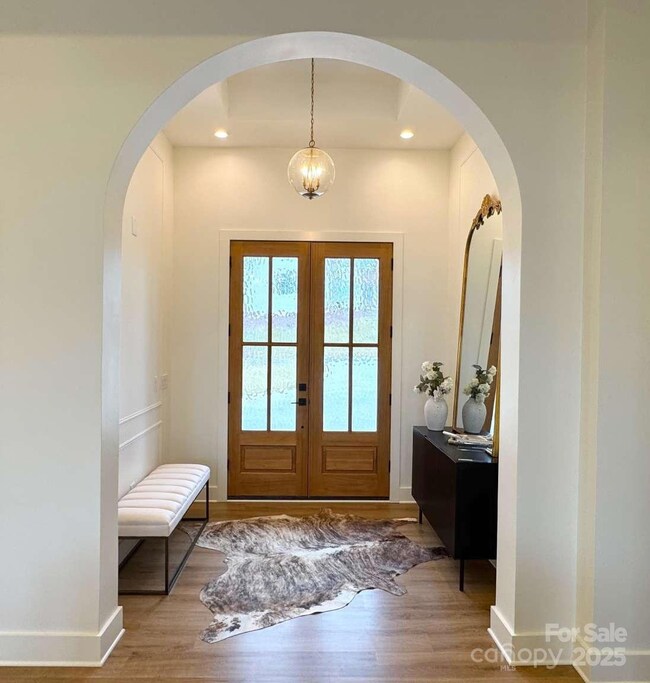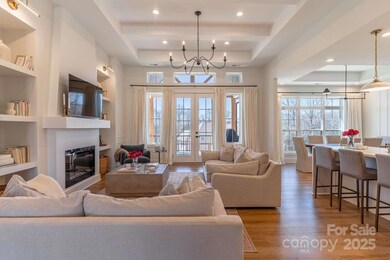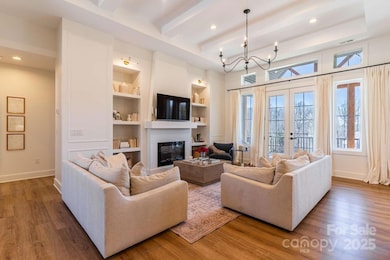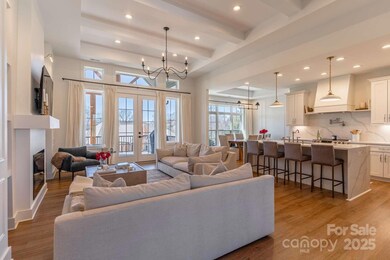
4412 Holly Cir NE Conover, NC 28613
Estimated payment $4,356/month
Highlights
- Golf Course Community
- Open Floorplan
- Deck
- Fitness Center
- Clubhouse
- Contemporary Architecture
About This Home
This stunning custom home is thoughtfully designed in the highly desirable Rock Barn Country Club and Spa community. Crafted with luxurious, timeless details, it creates an inviting, elegant atmosphere. An arched entryway welcomes you from the foyer into the living room, setting the tone for the elegant millwork throughout the house. Bathed in natural light from tall windows, the home feels bright and airy. High ceilings, delicate white beams, and tray ceilings add depth and character, while the custom fireplace and built-ins blend functionality with sophistication. The heart of the home is the gourmet kitchen, featuring a breathtaking waterfall-edge quartz island, matching backsplash, and designer lighting. Each bathroom offers a spa-like retreat with marble and porcelain tile. The back deck, accented with wooden beams, provides a serene space for relaxation and entertaining. This home is truly a masterpiece of design and craftsmanship.
Home Details
Home Type
- Single Family
Est. Annual Taxes
- $3,633
Year Built
- Built in 2022
Lot Details
- Irrigation
- Cleared Lot
- Lawn
- Property is zoned R-9A
HOA Fees
- $40 Monthly HOA Fees
Parking
- 2 Car Garage
- Garage Door Opener
- Driveway
- 8 Open Parking Spaces
Home Design
- Contemporary Architecture
- Transitional Architecture
- Traditional Architecture
- Four Sided Brick Exterior Elevation
Interior Spaces
- 1.5-Story Property
- Open Floorplan
- Built-In Features
- Insulated Windows
- Window Treatments
- French Doors
- Entrance Foyer
- Living Room with Fireplace
- Crawl Space
- Laundry Room
Kitchen
- Electric Oven
- Electric Range
- Range Hood
- ENERGY STAR Qualified Refrigerator
- Dishwasher
- Kitchen Island
- Disposal
Flooring
- Marble
- Tile
- Vinyl
Bedrooms and Bathrooms
- 3 Main Level Bedrooms
- Walk-In Closet
Accessible Home Design
- Bathroom has a 60 inch turning radius
- Garage doors are at least 85 inches wide
- Doors are 32 inches wide or more
- More Than Two Accessible Exits
Outdoor Features
- Pond
- Balcony
- Deck
- Covered patio or porch
Schools
- Oxford Elementary School
- River Bend Middle School
- Bunker Hill High School
Utilities
- Central Heating and Cooling System
- Vented Exhaust Fan
- Heat Pump System
- Hot Water Heating System
- Underground Utilities
- Cable TV Available
Listing and Financial Details
- Assessor Parcel Number 3753144498230000
Community Details
Overview
- Walnut Ridge Subdivision
- Mandatory home owners association
Amenities
- Sauna
- Clubhouse
Recreation
- Golf Course Community
- Tennis Courts
- Community Playground
- Fitness Center
- Community Indoor Pool
- Putting Green
- Trails
Map
Home Values in the Area
Average Home Value in this Area
Tax History
| Year | Tax Paid | Tax Assessment Tax Assessment Total Assessment is a certain percentage of the fair market value that is determined by local assessors to be the total taxable value of land and additions on the property. | Land | Improvement |
|---|---|---|---|---|
| 2024 | $3,633 | $457,900 | $49,000 | $408,900 |
| 2023 | $1,512 | $190,500 | $49,000 | $141,500 |
| 2022 | $0 | $0 | $0 | $0 |
Property History
| Date | Event | Price | Change | Sq Ft Price |
|---|---|---|---|---|
| 03/24/2025 03/24/25 | Pending | -- | -- | -- |
| 03/18/2025 03/18/25 | For Sale | $719,000 | -- | $310 / Sq Ft |
Similar Homes in Conover, NC
Source: Canopy MLS (Canopy Realtor® Association)
MLS Number: 4235062
APN: 3753144498230000
- 4177 Ridge Dr NE Unit 1& 2
- 4129 Holly Cir NE
- 4433 Holly Cir NE Unit 64
- 4227 Holly Cir NE
- 4210 Holly Cir NE
- 4122 Ridge Dr NE Unit 86
- 3964 Deer Run Dr NE
- 2757 Trent Dr NE
- 2771 Trent Dr NE Unit 5
- 4033 Stadler Dr NE Unit 22
- 2767 Player Cir NE Unit 120-121A
- 3976 Stadler Dr NE
- 5474 & 5478 N Carolina Highway 16
- 3771 Sarazen Ct NE
- 2519 Birdie Ln NE Unit 1
- 3730 Club House Dr NE
- 2488 Birdie Ln NE
- 2863 Palmer Dr NE Unit 36
- 2425 Birdie Ln NE
- 2857 Palmer Dr NE

