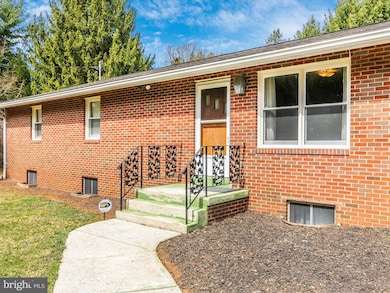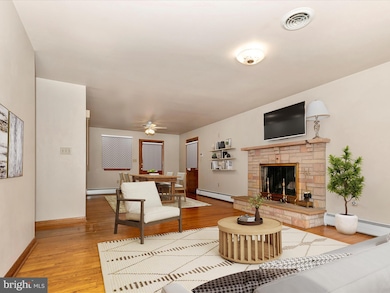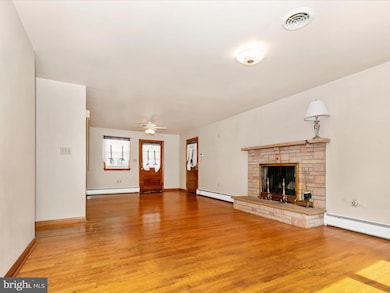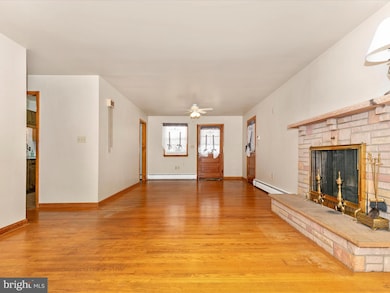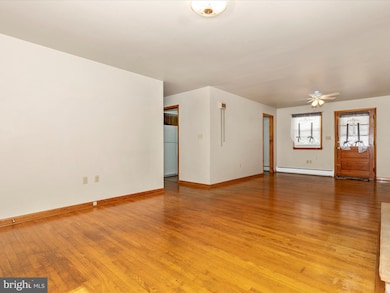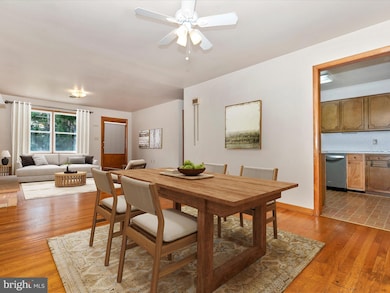
4412 Old National Pike Middletown, MD 21769
Braddock Heights NeighborhoodEstimated payment $2,919/month
Highlights
- Hot Property
- Traditional Floor Plan
- Wood Flooring
- Middletown Elementary School Rated A-
- Rambler Architecture
- Main Floor Bedroom
About This Home
This charming and spacious brick rancher is nestled on a picturesque one-acre lot, surrounded by mature trees for ultimate privacy. Step inside to discover stunning hardwood floors throughout the main level, where a generously sized living room with a cozy wood-burning fireplace flows seamlessly into the dining room, complete with access to the rear patio—perfect for entertaining. The vintage kitchen is a true gem, featuring an incredible retro stove with a double oven, an updated dishwasher, a cozy breakfast nook, and ample cabinetry for all your storage needs. The main level boasts four comfortable bedrooms, including a primary suite with a private bath and double closets. A convenient main-level laundry room adds to the home's practicality. Downstairs, the fully finished lower level offers an ideal in-law suite with a full kitchen, full bath, spacious living room, and two additional rooms—perfect for an office, gym, or creative space. Outside, you'll find a huge patio, plenty of space for gardening, a circular driveway, and a two-car garage. Ideally located in a serene setting yet just minutes from town and major commuter routes, this home perfectly blends privacy, convenience, and timeless appeal!
Home Details
Home Type
- Single Family
Est. Annual Taxes
- $4,273
Year Built
- Built in 1963
Lot Details
- 1.06 Acre Lot
- Privacy Fence
- Back Yard Fenced
- Corner Lot
- Property is in good condition
Parking
- 2 Car Attached Garage
- 6 Driveway Spaces
- Front Facing Garage
- Circular Driveway
- Gravel Driveway
Home Design
- Rambler Architecture
- Brick Exterior Construction
- Block Foundation
- Shingle Roof
Interior Spaces
- Property has 2 Levels
- Traditional Floor Plan
- Ceiling Fan
- Wood Burning Fireplace
- Fireplace Mantel
- Window Treatments
- Family Room
- Living Room
- Dining Room
- Den
- Home Gym
Kitchen
- Breakfast Area or Nook
- Eat-In Kitchen
- Electric Oven or Range
- Dishwasher
Flooring
- Wood
- Vinyl
Bedrooms and Bathrooms
- 4 Main Level Bedrooms
- En-Suite Primary Bedroom
- En-Suite Bathroom
- Walk-in Shower
Laundry
- Laundry Room
- Laundry on main level
- Electric Dryer
- Washer
Partially Finished Basement
- Walk-Up Access
- Interior and Exterior Basement Entry
- Basement Windows
Outdoor Features
- Patio
Utilities
- Central Air
- Heating System Uses Oil
- Vented Exhaust Fan
- Hot Water Baseboard Heater
- Electric Baseboard Heater
- Well
- Oil Water Heater
- On Site Septic
Community Details
- No Home Owners Association
Listing and Financial Details
- Tax Lot 10
- Assessor Parcel Number 1103128210
Map
Home Values in the Area
Average Home Value in this Area
Tax History
| Year | Tax Paid | Tax Assessment Tax Assessment Total Assessment is a certain percentage of the fair market value that is determined by local assessors to be the total taxable value of land and additions on the property. | Land | Improvement |
|---|---|---|---|---|
| 2024 | $4,322 | $349,667 | $0 | $0 |
| 2023 | $3,651 | $306,800 | $96,300 | $210,500 |
| 2022 | $3,574 | $300,133 | $0 | $0 |
| 2021 | $3,496 | $293,467 | $0 | $0 |
| 2020 | $3,419 | $286,800 | $96,300 | $190,500 |
| 2019 | $3,399 | $285,100 | $0 | $0 |
| 2018 | $3,409 | $283,400 | $0 | $0 |
| 2017 | $3,360 | $281,700 | $0 | $0 |
| 2016 | $3,962 | $271,000 | $0 | $0 |
| 2015 | $3,962 | $260,300 | $0 | $0 |
| 2014 | $3,962 | $249,600 | $0 | $0 |
Property History
| Date | Event | Price | Change | Sq Ft Price |
|---|---|---|---|---|
| 04/22/2025 04/22/25 | Price Changed | $460,000 | -6.1% | $180 / Sq Ft |
| 03/27/2025 03/27/25 | For Sale | $490,000 | 0.0% | $192 / Sq Ft |
| 03/21/2014 03/21/14 | Rented | $1,675 | 0.0% | -- |
| 03/21/2014 03/21/14 | Under Contract | -- | -- | -- |
| 03/19/2014 03/19/14 | For Rent | $1,675 | -- | -- |
Deed History
| Date | Type | Sale Price | Title Company |
|---|---|---|---|
| Deed | -- | -- |
Mortgage History
| Date | Status | Loan Amount | Loan Type |
|---|---|---|---|
| Previous Owner | $18,000 | Credit Line Revolving |
About the Listing Agent
Cindy's Other Listings
Source: Bright MLS
MLS Number: MDFR2061326
APN: 03-128210
- 4502 Unakite Rd
- 7308 Poplar Ln
- 7303 W Springbrook Ct
- 7219 Dogwood Ln
- 7114 Emerald Ct
- 15 Wagon Shed Ln
- 109 Tobias Run
- 26 Wash House Cir
- 211 Rod Cir
- 107 Mina Dr
- 4180 Appaloosa Ln
- 210 Lombardy Ct
- 6626 Jefferson Blvd
- 0 Edgemont Rd Unit MDFR2062262
- 0 Edgemont Rd Unit MDFR2057568
- 0 Edgemont Rd Unit MDFR2056166
- 15 Hoffman Dr
- 5129 Old National Pike
- 7627 Irongate Ln
- 109 Broad St

