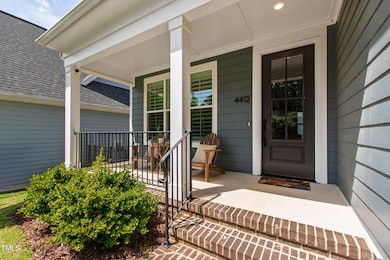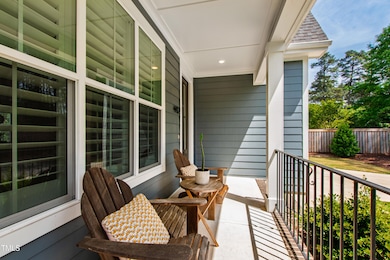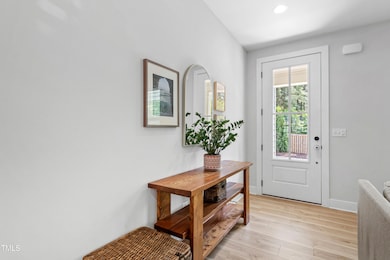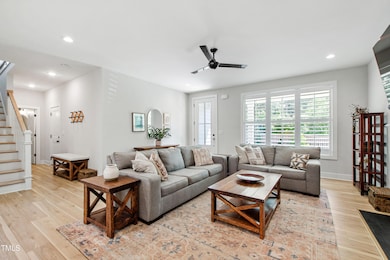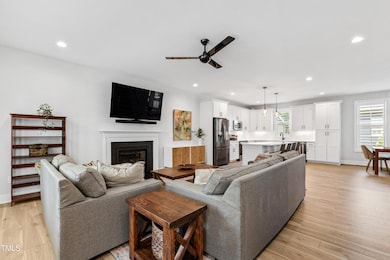
4412 Powell Grove Ct Raleigh, NC 27606
Avent West NeighborhoodEstimated payment $4,301/month
Highlights
- Open Floorplan
- Craftsman Architecture
- Screened Porch
- Adams Elementary Rated A-
- Vaulted Ceiling
- Plantation Shutters
About This Home
Set at the end of a quiet private street, this Raleigh home offers a functional layout with an open kitchen at the heart of the main level. The oversized island provides ample space for meal prep, casual dining, or entertaining. Engineered hardwood floors run through the main living areas and high-traffic hallways, while carpet in the bedrooms adds comfort underfoot.
All three bedrooms are located upstairs, along with the laundry area for added convenience. The vaulted primary suite creates an airy retreat, while the remaining bedrooms enjoy nine-foot ceilings, just like the main level. One of the secondary bedrooms includes a flexible bonus space that works well as a home office, workout area, creative studio, or reading nook. Both full bathrooms feature double vanities and tile flooring. Plantation shutters add a classic touch, and a screened porch and two-car garage complete the home.
Additional highlights include a fully sealed crawlspace with a dehumidifier and an electric vehicle charger in the garage. Enjoy a peaceful setting with easy access to Powell Drive Park, Lake Johnson, and North Carolina State University.
Home Details
Home Type
- Single Family
Est. Annual Taxes
- $5,504
Year Built
- Built in 2022
Lot Details
- 4,792 Sq Ft Lot
- Landscaped
HOA Fees
- $75 Monthly HOA Fees
Parking
- 2 Car Attached Garage
- Electric Vehicle Home Charger
- Common or Shared Parking
- Front Facing Garage
- Side by Side Parking
- Private Driveway
- Off-Street Parking
Home Design
- Craftsman Architecture
- Transitional Architecture
- Traditional Architecture
- Permanent Foundation
- Shingle Roof
Interior Spaces
- 1,903 Sq Ft Home
- 1-Story Property
- Open Floorplan
- Vaulted Ceiling
- Recessed Lighting
- Plantation Shutters
- Family Room
- Dining Room
- Screened Porch
Kitchen
- Electric Range
- Microwave
- Dishwasher
Flooring
- Carpet
- Tile
- Luxury Vinyl Tile
Bedrooms and Bathrooms
- 3 Bedrooms
- Walk-In Closet
- Double Vanity
- Bathtub with Shower
- Walk-in Shower
Laundry
- Laundry in Hall
- Laundry on upper level
Outdoor Features
- Rain Gutters
Schools
- Adams Elementary School
- Lufkin Road Middle School
- Athens Dr High School
Utilities
- Dehumidifier
- Zoned Cooling
- Heating System Uses Natural Gas
- Heat Pump System
- Natural Gas Connected
- Phone Available
- Cable TV Available
Community Details
- Association fees include road maintenance
- Powell Driftwood Cottages HOA, Phone Number (919) 703-9057
- The Grove At Powell Park Subdivision
Listing and Financial Details
- Assessor Parcel Number 0783595621
Map
Home Values in the Area
Average Home Value in this Area
Tax History
| Year | Tax Paid | Tax Assessment Tax Assessment Total Assessment is a certain percentage of the fair market value that is determined by local assessors to be the total taxable value of land and additions on the property. | Land | Improvement |
|---|---|---|---|---|
| 2022 | $759 | $75,000 | $75,000 | $0 |
Property History
| Date | Event | Price | Change | Sq Ft Price |
|---|---|---|---|---|
| 04/22/2025 04/22/25 | For Sale | $675,000 | -- | $355 / Sq Ft |
Deed History
| Date | Type | Sale Price | Title Company |
|---|---|---|---|
| Warranty Deed | $650,000 | None Listed On Document | |
| Warranty Deed | $510,000 | North Carolina Real Estate Law |
Similar Homes in Raleigh, NC
Source: Doorify MLS
MLS Number: 10090961
APN: 0783.07-59-5621-000
- 4409 Driftwood Dr
- 715 Powell Dr
- 710 Powell Dr Unit F
- Lot 14 Grayhaven Place
- Lot 12 Grayhaven Place
- 611 & 613 Powell Dr
- 1304 Deboy St
- 3923 Wendy Ln Unit 5B2
- 905 Moye Dr
- 5013 Dunwoody Trail
- 1009 Deboy St
- 1110 Schaub Dr Unit B
- 1283 Schaub Dr Unit B
- 1287 Schaub Dr Unit J
- 1277 Teakwood Place
- 1245 Schaub Dr Unit 1245S
- 4914 Western Blvd
- 4705 Blue Bird Ct Unit C
- 4816 Blue Bird Ct Unit B
- 4816 Blue Bird Ct Unit C

