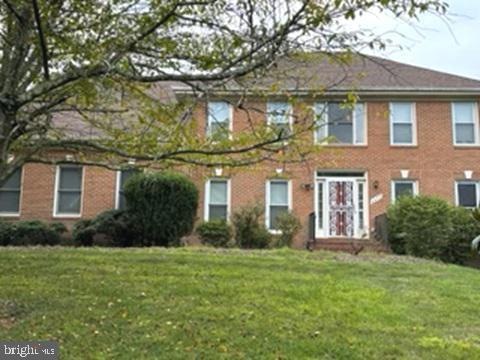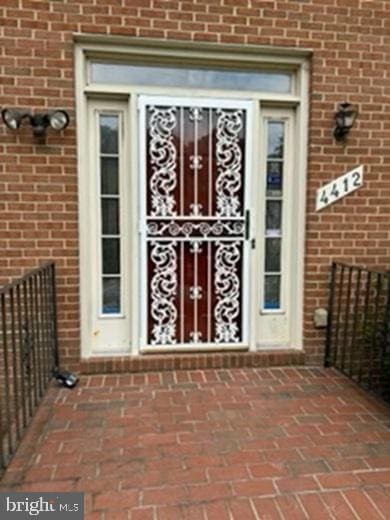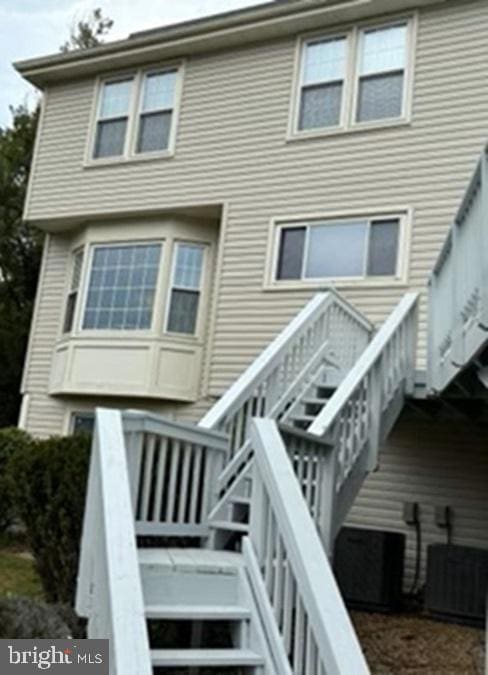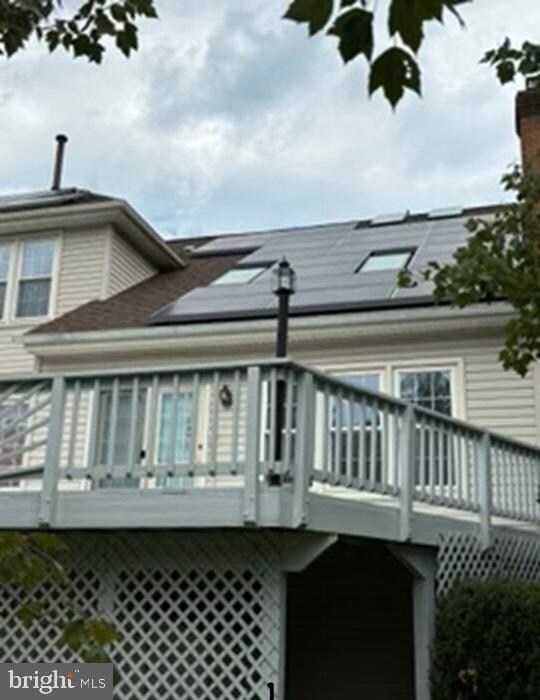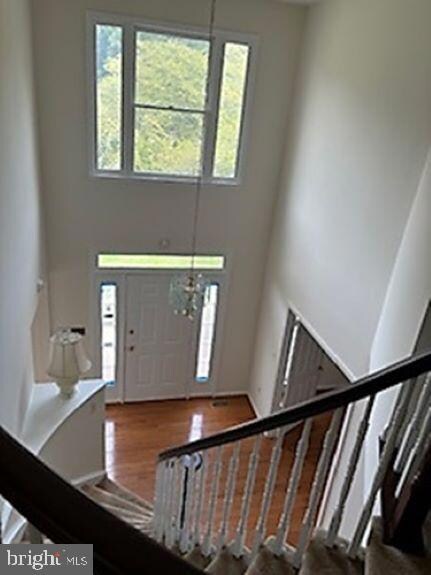
Highlights
- 24-Hour Security
- Colonial Architecture
- Wooded Lot
- Curved or Spiral Staircase
- Deck
- Traditional Floor Plan
About This Home
As of October 2024Suburban Oasis. 4,642 sq ft of finished living space in quiet neighborhood . 4 BRs, 3.5 BAs, two-car garage. foyer with vaulted ceilings, wood-burning fireplace large deck. Community Pool, Play Area, Soccer Field, Barbecue/Picnic Area. NEW Roof with 50 year warranty (2023), NEW Trane A/C units(2) with furnaces, NEW Hot Water Heater, NEW Wall Stove and Microwave, New Cooktop, New Stainless Steel Refrigerator, NEW sinks (Bath and Kitchen), NEW Garbage Disposal, NEW Granite Countertops, NEW carpet. ADT Monitoring System with 3 cameras, Leaf Filters, leased solar panels. Master Suite with a sitting room, walk-in closet, a 2nd closet, dual sinks, soaking tub, and a separate shower. Finished basement with a full bathroom, additional storage room and a finished cedar closet. Freshly painted. Seller will offer Closing Help.. Competitively Priced. New Dishwasher, blinds and shades ON ORDER.
Home Details
Home Type
- Single Family
Est. Annual Taxes
- $8,855
Year Built
- Built in 1989
Lot Details
- 0.28 Acre Lot
- Backs To Open Common Area
- Corner Lot
- Level Lot
- Wooded Lot
- Back and Front Yard
- Property is in very good condition
- Property is zoned RR
Parking
- 2 Car Attached Garage
- 4 Driveway Spaces
- Side Facing Garage
- Garage Door Opener
Home Design
- Colonial Architecture
- Slab Foundation
- Frame Construction
- Pitched Roof
- Architectural Shingle Roof
Interior Spaces
- Property has 2 Levels
- Traditional Floor Plan
- Curved or Spiral Staircase
- Built-In Features
- Ceiling height of 9 feet or more
- Ceiling Fan
- Skylights
- Recessed Lighting
- Fireplace With Glass Doors
- Brick Fireplace
- Bay Window
- French Doors
- Sliding Doors
- Family Room Off Kitchen
- Formal Dining Room
- Attic
Kitchen
- Breakfast Area or Nook
- Eat-In Kitchen
- Built-In Oven
- Cooktop
- Built-In Microwave
- Ice Maker
- Dishwasher
- Stainless Steel Appliances
- Kitchen Island
- Upgraded Countertops
- Disposal
Flooring
- Wood
- Carpet
- Ceramic Tile
Bedrooms and Bathrooms
- 4 Bedrooms
- Cedar Closet
- Walk-In Closet
- Walk-in Shower
Laundry
- Laundry on main level
- Gas Front Loading Dryer
- Washer
Finished Basement
- Heated Basement
- Connecting Stairway
- Rear Basement Entry
- Basement Windows
Home Security
- Exterior Cameras
- Monitored
- Storm Doors
Accessible Home Design
- More Than Two Accessible Exits
- Level Entry For Accessibility
Outdoor Features
- Deck
- Storage Shed
Schools
- Woodmore Elementary School
- Duval High School
Utilities
- Central Heating and Cooling System
- Cooling System Utilizes Natural Gas
- Vented Exhaust Fan
- 60 Gallon+ Natural Gas Water Heater
- Phone Available
- Cable TV Available
Listing and Financial Details
- Tax Lot 17
- Assessor Parcel Number 17131480110
Community Details
Overview
- Property has a Home Owners Association
- $52 Recreation Fee
- Association fees include pool(s)
- Lg Recreation Association
- Legend Glen Subdivision
Recreation
- Soccer Field
- Community Pool
Additional Features
- Picnic Area
- 24-Hour Security
Map
Home Values in the Area
Average Home Value in this Area
Property History
| Date | Event | Price | Change | Sq Ft Price |
|---|---|---|---|---|
| 10/28/2024 10/28/24 | Sold | $691,000 | 0.0% | $149 / Sq Ft |
| 10/03/2024 10/03/24 | Pending | -- | -- | -- |
| 09/14/2024 09/14/24 | For Sale | $690,999 | -- | $149 / Sq Ft |
Tax History
| Year | Tax Paid | Tax Assessment Tax Assessment Total Assessment is a certain percentage of the fair market value that is determined by local assessors to be the total taxable value of land and additions on the property. | Land | Improvement |
|---|---|---|---|---|
| 2024 | $9,254 | $595,933 | $0 | $0 |
| 2023 | $6,404 | $575,900 | $101,600 | $474,300 |
| 2022 | $8,667 | $556,467 | $0 | $0 |
| 2021 | $8,378 | $537,033 | $0 | $0 |
| 2020 | $8,089 | $517,600 | $70,000 | $447,600 |
| 2019 | $7,647 | $487,800 | $0 | $0 |
| 2018 | $7,204 | $458,000 | $0 | $0 |
| 2017 | $6,761 | $428,200 | $0 | $0 |
| 2016 | -- | $386,167 | $0 | $0 |
| 2015 | $6,383 | $344,133 | $0 | $0 |
| 2014 | $6,383 | $302,100 | $0 | $0 |
Mortgage History
| Date | Status | Loan Amount | Loan Type |
|---|---|---|---|
| Open | $656,450 | New Conventional | |
| Closed | $656,450 | New Conventional | |
| Previous Owner | $258,000 | New Conventional | |
| Previous Owner | $342,000 | Stand Alone Refi Refinance Of Original Loan | |
| Previous Owner | $100,000 | Credit Line Revolving |
Deed History
| Date | Type | Sale Price | Title Company |
|---|---|---|---|
| Deed | $691,000 | Westcor Land Title Insurance C | |
| Deed | $691,000 | Westcor Land Title Insurance C | |
| Interfamily Deed Transfer | -- | None Available | |
| Deed | -- | -- | |
| Deed | $255,400 | -- |
Similar Homes in Bowie, MD
Source: Bright MLS
MLS Number: MDPG2122344
APN: 13-1480110
- 11411 Walpole Ct
- 4711 River Valley Way Unit 75
- 4700 Ridgeline Terrace
- 4240 Glenn Dale Rd
- 4838 Brookstone Terrace Unit 9
- 11806 Point Way
- 11121 Superior Landing
- 11008 Annapolis Rd
- 11904 Parallel Rd
- 4102 Sugarberry Ln
- 12200 Beechfield Dr Unit DOVER
- 12132 American Chestnut Rd
- 4016 Ayden Ct
- 3902 Kencrest Ct
- 4005 Seaside Alder Rd Unit F - VIOLET - 9305
- 4005 Seaside Alder Rd Unit 9207
- 4005 Seaside Alder Rd Unit 9206
- 4005 Seaside Alder Rd Unit 9208
- 4005 Seaside Alder Rd Unit 9304
- 4005 Seaside Alder Rd Unit 9302
