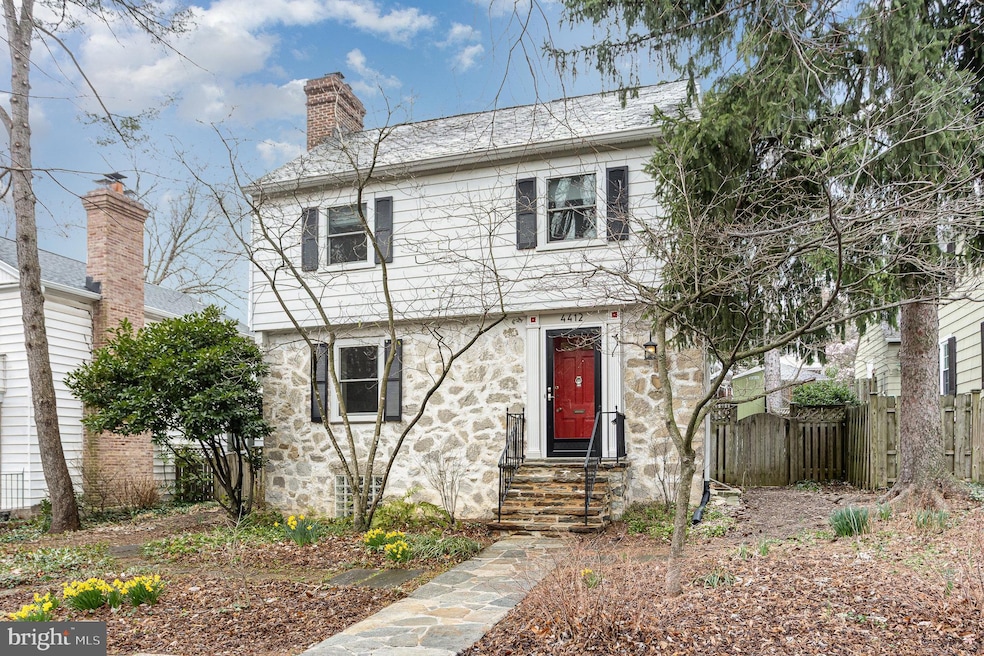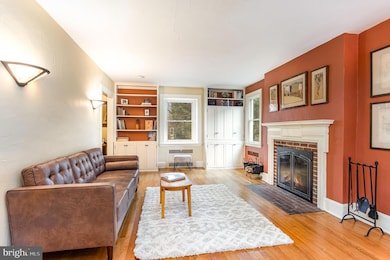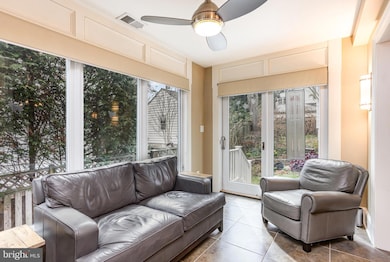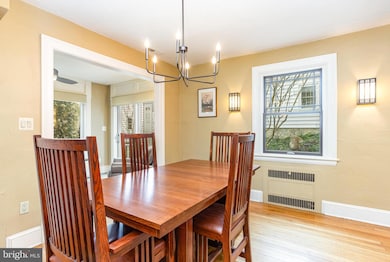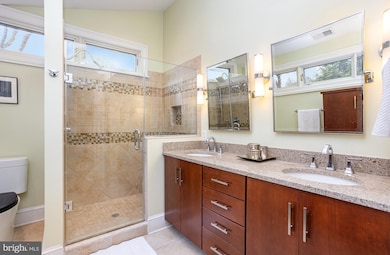
4412 Sedgwick Rd Baltimore, MD 21210
Keswick NeighborhoodEstimated payment $4,104/month
Highlights
- Colonial Architecture
- Garden View
- Sun or Florida Room
- Wood Flooring
- 2 Fireplaces
- 3-minute walk to Linkwood Park
About This Home
Nestled in the desirable Keswick neighborhood and located in the sought-after Roland Park school district, this exceptional 3-bedroom, 2.75-bath Colonial seamlessly blends timeless charm with modern comfort. A welcoming foyer with an oversized coat closet and half bath sets the tone, while original hardwood floors and a soft palette flow throughout the home.
The spacious living room features built-in cabinetry and a brick fireplace with a mantel leads to a sunroom overlooking the backyard and gardens. Exit here to spend time in the gorgeous yard full of lush landscaping with perennials and a fountain. An open-concept dining room sits just off the sunroom, and the updated kitchen is fitted with warm cherry Shaker cabinets. The kitchen boasts quartz countertops, a counter seating area, black appliances, a ceramic tile backsplash, and a second sink. The side door, a dutch door original to the house, provides easy access to the yard (for grilling) and the garage.
Upstairs, the large primary bedroom is filled with natural light, offering ample closet space in its four closets, and a private full bath complete with shower jets and custom cabinetry. Two additional well-sized bedrooms and a second full bath with original black and white tile complete the upper level.
The finished portion of the lower level offers even more living space with a recreation room featuring exposed stone walls and a fireplace, along with a bonus space that's perfect for an exercise area or office. A large utility room, which is plumbed for a 1/4 bath, provides ample storage, laundry facilities, and walk-out access to the backyard.
Outside, enjoy a fully fenced rear yard with landscaped perennial gardens, an original stone retaining wall, and a lovely bluestone patio perfect for entertaining or relaxing in the garden. Beyond the yard lies the detached two-car garage, with parking accessible via the alley, which provides secure parking. A separate 7.5'w x 4.25'd x 6'h storage shed provides ample space for garden tools and other supplies. The front yard is fully landscaped with perennial plantings, creating a gorgeous yard with no lawn to mow!
Recent updates include the central air system and boiler, along with Pella replacement windows throughout.
Don’t miss your chance to own this handsome, well-maintained home in one of Baltimore’s most desirable neighborhoods! Walk to shops, restaurants, parks, schools, and more!
Home Details
Home Type
- Single Family
Est. Annual Taxes
- $7,467
Year Built
- Built in 1935
Lot Details
- 5,170 Sq Ft Lot
- Partially Fenced Property
- Landscaped
- Property is in excellent condition
- Property is zoned R-3
Parking
- 2 Car Detached Garage
- Parking Storage or Cabinetry
- Garage Door Opener
Home Design
- Colonial Architecture
- Permanent Foundation
- Stone Siding
Interior Spaces
- Property has 3 Levels
- 2 Fireplaces
- Screen For Fireplace
- Entrance Foyer
- Family Room
- Living Room
- Dining Room
- Sun or Florida Room
- Home Gym
- Wood Flooring
- Garden Views
Kitchen
- Eat-In Kitchen
- Gas Oven or Range
- Built-In Microwave
- Dishwasher
Bedrooms and Bathrooms
- 3 Bedrooms
- En-Suite Primary Bedroom
Laundry
- Laundry on lower level
- Dryer
- Washer
Partially Finished Basement
- Basement Fills Entire Space Under The House
- Rear Basement Entry
Outdoor Features
- Patio
Schools
- Roland Park Elementary-Middle School
- Roland Park Middle School
Utilities
- Central Air
- Heating System Uses Steam
- Natural Gas Water Heater
- Municipal Trash
Community Details
- No Home Owners Association
- Keswick Subdivision
Listing and Financial Details
- Tax Lot 007
- Assessor Parcel Number 0327134965B007
Map
Home Values in the Area
Average Home Value in this Area
Tax History
| Year | Tax Paid | Tax Assessment Tax Assessment Total Assessment is a certain percentage of the fair market value that is determined by local assessors to be the total taxable value of land and additions on the property. | Land | Improvement |
|---|---|---|---|---|
| 2024 | $6,987 | $316,400 | $144,700 | $171,700 |
| 2023 | $6,974 | $316,400 | $144,700 | $171,700 |
| 2022 | $6,991 | $316,400 | $144,700 | $171,700 |
| 2021 | $7,493 | $317,500 | $144,700 | $172,800 |
| 2020 | $6,708 | $309,533 | $0 | $0 |
| 2019 | $6,403 | $301,567 | $0 | $0 |
| 2018 | $6,290 | $293,600 | $144,700 | $148,900 |
| 2017 | $6,087 | $287,067 | $0 | $0 |
| 2016 | $5,187 | $280,533 | $0 | $0 |
| 2015 | $5,187 | $274,000 | $0 | $0 |
| 2014 | $5,187 | $274,000 | $0 | $0 |
Property History
| Date | Event | Price | Change | Sq Ft Price |
|---|---|---|---|---|
| 03/27/2025 03/27/25 | For Sale | $625,000 | -- | $260 / Sq Ft |
Deed History
| Date | Type | Sale Price | Title Company |
|---|---|---|---|
| Interfamily Deed Transfer | -- | None Available | |
| Deed | $131,200 | -- | |
| Deed | -- | -- |
Mortgage History
| Date | Status | Loan Amount | Loan Type |
|---|---|---|---|
| Open | $480,000 | New Conventional | |
| Closed | $203,200 | Credit Line Revolving | |
| Closed | $108,000 | New Conventional | |
| Closed | $243,000 | Credit Line Revolving |
Similar Homes in Baltimore, MD
Source: Bright MLS
MLS Number: MDBA2158802
APN: 4965B-007
- 304 W Cold Spring Ln
- 306 W Cold Spring Ln
- 4410 Wickford Rd
- 24 Whitfield Rd
- 4622 Keswick Rd
- 104 Overhill Rd
- 600 Somerset Rd
- 225 Hawthorne Rd
- 4304 Rugby Rd
- 607 Somerset Rd Unit 5
- 4409 N Charles St
- 4401 Roland Ave Unit 301
- 4332 N Charles St
- 4502 Roland Ave
- 4409 Bedford Place
- 20 Blythewood Rd
- 4122 Roland Ave
- 402 Woodlawn Rd
- 4023 Roland Ave
- 1017 Woodheights Ave
