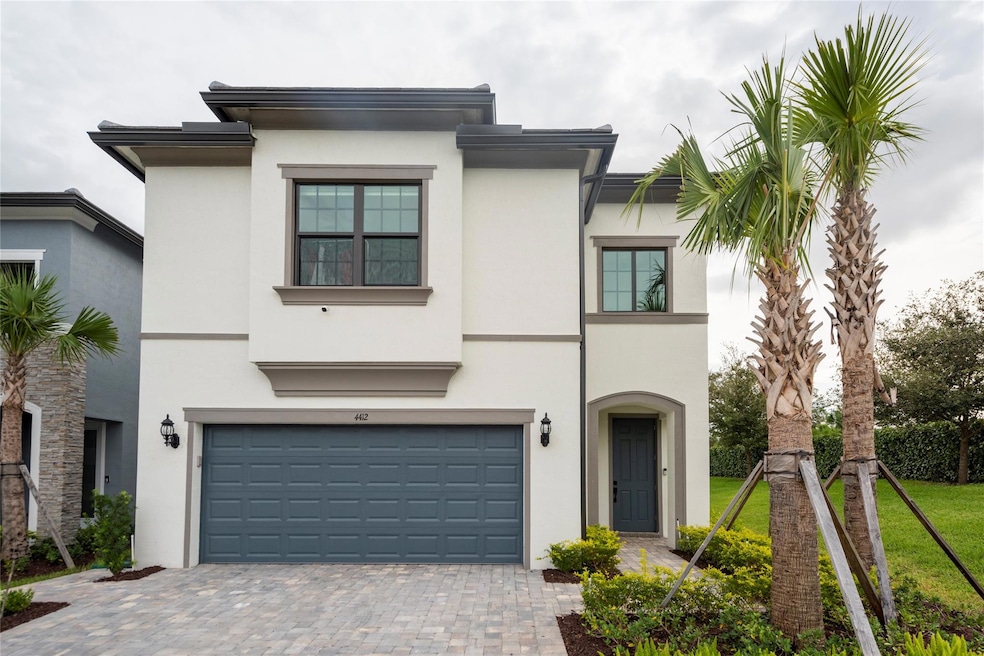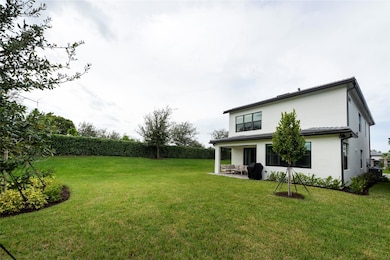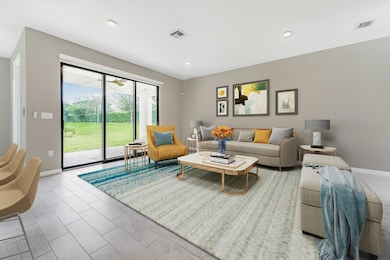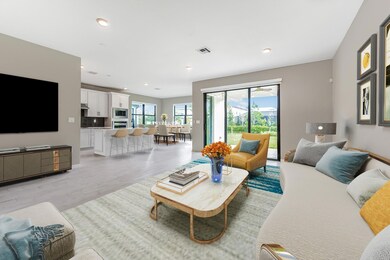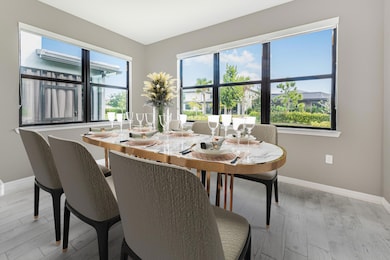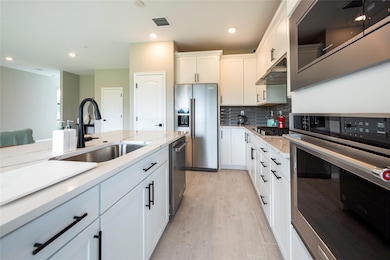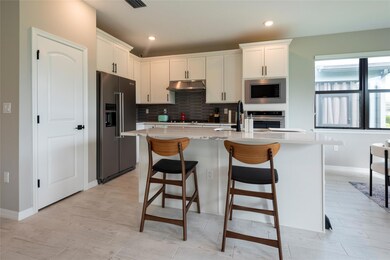
4412 Silverwood Ln N Oakland Park, FL 33309
Oaktree Estates NeighborhoodEstimated payment $5,143/month
Highlights
- Fitness Center
- Gated Community
- Clubhouse
- New Construction
- Room in yard for a pool
- Garden View
About This Home
RUN TO THIS FANTASTIC OPPORTUNITY! Brand new 4 bedroom+Loft, 2.5 bathroom single family home! Completed 06/2024 this CORNER Sienna model home is situated on a premium cul-de-sac berm lot with room for pool. Interior features designer kitchen w/premium quartz countertop & island. Beautiful white cabinetry, stainless steel top of the line Kitchen Aid appliances. Elegant gray wood plank tile floors throughout living areas. Master Bath features walk-in glass enclosed shower, double sinks & walk-in closets. Recently painted throughout, custom blinds, extended outdoor patio. 2-car garage with pavered driveway. In-home water filtration system recently installed. Run to Oakland Park's newest resort style gated community featuring clubhouse, pool, pickleball courts, fitness center, dog park & more!
Home Details
Home Type
- Single Family
Est. Annual Taxes
- $591
Year Built
- Built in 2024 | New Construction
Lot Details
- 5,366 Sq Ft Lot
- Cul-De-Sac
- West Facing Home
- Corner Lot
- Sprinkler System
HOA Fees
- $349 Monthly HOA Fees
Parking
- 2 Car Attached Garage
- Garage Door Opener
- Guest Parking
Home Design
- Flat Roof Shape
- Tile Roof
Interior Spaces
- 2,220 Sq Ft Home
- 2-Story Property
- High Ceiling
- Blinds
- Entrance Foyer
- Formal Dining Room
- Den
- Loft
- Utility Room
- Garden Views
Kitchen
- Built-In Self-Cleaning Oven
- Gas Range
- Microwave
- Dishwasher
- Kitchen Island
- Disposal
Flooring
- Carpet
- Tile
Bedrooms and Bathrooms
- 4 Bedrooms | 1 Main Level Bedroom
- Walk-In Closet
- Dual Sinks
Laundry
- Laundry Room
- Dryer
- Washer
- Laundry Tub
Home Security
- Impact Glass
- Fire and Smoke Detector
- Fire Sprinkler System
Outdoor Features
- Room in yard for a pool
- Patio
Utilities
- Central Heating and Cooling System
- Gas Water Heater
- Water Softener is Owned
- Cable TV Available
Listing and Financial Details
- Assessor Parcel Number 494217251600
Community Details
Overview
- Association fees include common area maintenance, ground maintenance, recreation facilities
- Built by Pulte Homes
- Oak Tree Manor Series Subdivision, Sienna Extended Floorplan
Recreation
- Fitness Center
- Community Pool
Additional Features
- Clubhouse
- Gated Community
Map
Home Values in the Area
Average Home Value in this Area
Tax History
| Year | Tax Paid | Tax Assessment Tax Assessment Total Assessment is a certain percentage of the fair market value that is determined by local assessors to be the total taxable value of land and additions on the property. | Land | Improvement |
|---|---|---|---|---|
| 2025 | $719 | $756,540 | $37,560 | $718,980 |
| 2024 | -- | $756,280 | $37,560 | $718,720 |
| 2023 | -- | $22,810 | $22,810 | -- |
| 2022 | -- | $22,810 | $22,810 | -- |
Property History
| Date | Event | Price | Change | Sq Ft Price |
|---|---|---|---|---|
| 04/08/2025 04/08/25 | Price Changed | $850,000 | -1.7% | $383 / Sq Ft |
| 03/14/2025 03/14/25 | Price Changed | $865,000 | -1.1% | $390 / Sq Ft |
| 12/12/2024 12/12/24 | For Sale | $875,000 | 0.0% | $394 / Sq Ft |
| 12/05/2024 12/05/24 | For Sale | $875,000 | -- | $394 / Sq Ft |
Deed History
| Date | Type | Sale Price | Title Company |
|---|---|---|---|
| Warranty Deed | $841,000 | Pgp Title |
Mortgage History
| Date | Status | Loan Amount | Loan Type |
|---|---|---|---|
| Open | $712,800 | New Conventional |
Similar Homes in the area
Source: BeachesMLS (Greater Fort Lauderdale)
MLS Number: F10473504
APN: 49-42-17-25-1600
- 4422 Silverwood Ln N
- 4445 Silverwood Ln S
- 4442 Silverwood Ln S
- 210 Lake Pointe Dr Unit 103
- 210 Lake Pointe Dr Unit 109
- 210 Lake Pointe Dr Unit 107
- 212 Lake Pointe Dr Unit 210
- 212 Lake Pointe Dr Unit 205
- 4522 Magnolia Way
- 208 Lake Pointe Dr Unit 202
- 215 Lake Pointe Dr Unit 105
- 215 Lake Pointe Dr Unit 103
- 215 Lake Pointe Dr Unit 210
- 216 Lake Pointe Dr Unit 120
- 214 Lake Pointe Dr Unit 205
- 2919 NW 46th St
- 2927 NW 46th St
- 4461 Waterside Dr
- 202 Lake Pointe Dr Unit 105
- 202 Lake Pointe Dr Unit 107
