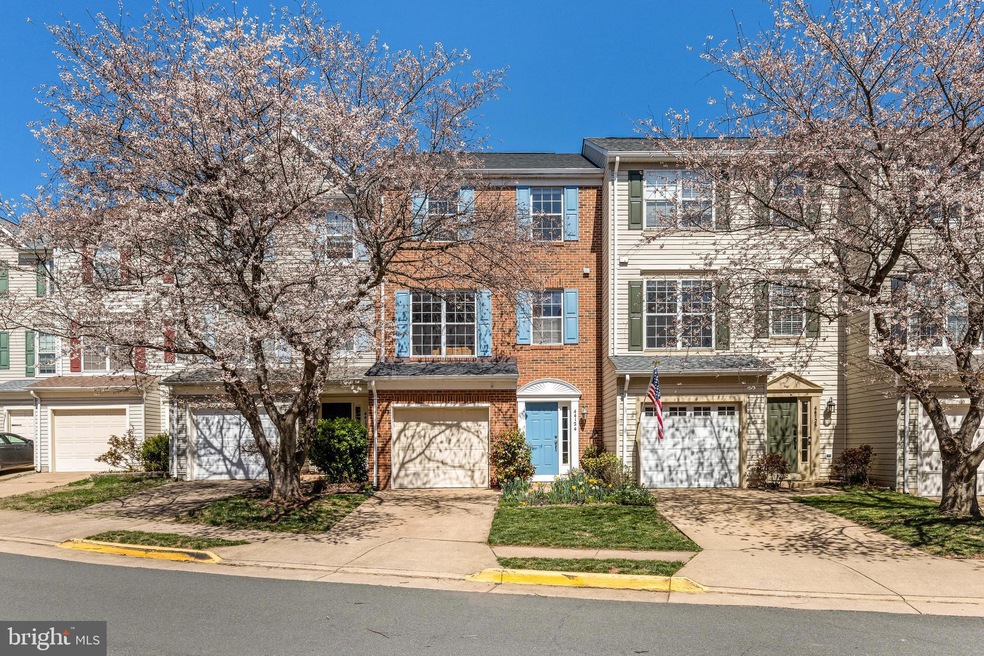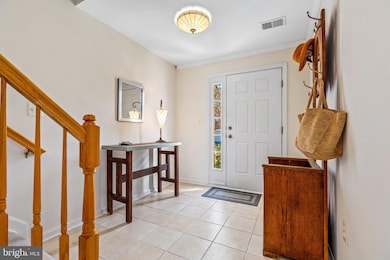
44124 Paget Terrace Ashburn, VA 20147
Estimated payment $4,088/month
Highlights
- Pier or Dock
- Traditional Architecture
- Hydromassage or Jetted Bathtub
- Ashburn Elementary School Rated A
- Wood Flooring
- Community Indoor Pool
About This Home
Welcome to 44124 Paget Terrace – a beautifully appointed, brick-front townhouse centered in one of the area’s most coveted neighborhoods, Ashburn Village. This townhome cluster hugs the banks of Pavilion Lake just opposite side of the Ashburn Village Sports Pavilion. It’s an ideal location for anyone who enjoys nature and the opportunity to take full advantage of the community’s fantastic amenities from right outside their door. While conveniently located near shopping centers and major thoroughfares, the home itself offers a peaceful retreat, tucked between a gorgeous Japanese cherry tree out front and the private perennial garden out back. That tranquility carries through the interior of the home with an abundance of natural light that highlights the warm color tones of the hardwood floors, kitchen cabinetry and coordinating paint colors. All three levels benefit from additional bump-out space afforded to it in this popular Brentwood model. The walk-out lower-level features a large, open rec area with gas-fireplace and access to the under-deck area with swing, garden and backyard. The main-level includes a spacious family room, open kitchen with island, seating area, breakfast nook and access to the large deck - perfect for morning coffees or evening cookouts. The upper-level of the home hosts the primary suite with spacious en-suite bathroom that features a soaking tub and separate shower, as well as a walk-in closet. Two guestrooms and a guest bathroom complete the upper-level. Most of the major systems in the home have been updated recently, ensuring peace of mind for years to come. This is truly a special offering of a community and home with timeless appeal.
Ashburn Village offers access to multiple outdoor pools, playgrounds, playing fields, sport-courts, a sand volleyball court and miles of walking/jogging paths. It also includes access to the sports pavilion which features a year-round indoor pool, fitness center, racquetball courts, indoor basketball court, steam room and sauna. With these unrivaled amenities that are included in the HOA, along with a fantastic location, it is easy to see why Ashburn Village is such a sought-after community.
Townhouse Details
Home Type
- Townhome
Est. Annual Taxes
- $4,766
Year Built
- Built in 1997
Lot Details
- 1,742 Sq Ft Lot
- Property is in excellent condition
HOA Fees
- $148 Monthly HOA Fees
Parking
- 1 Car Direct Access Garage
- 1 Driveway Space
- Basement Garage
- Front Facing Garage
- Garage Door Opener
Home Design
- Traditional Architecture
- Slab Foundation
- Masonry
Interior Spaces
- 2,055 Sq Ft Home
- Property has 3 Levels
- Ceiling Fan
- Gas Fireplace
- Window Treatments
- Combination Kitchen and Dining Room
Kitchen
- Breakfast Area or Nook
- Kitchen Island
Flooring
- Wood
- Carpet
Bedrooms and Bathrooms
- 3 Bedrooms
- Walk-In Closet
- Hydromassage or Jetted Bathtub
- Walk-in Shower
Finished Basement
- Walk-Out Basement
- Basement Fills Entire Space Under The House
- Interior, Front, and Rear Basement Entry
- Garage Access
- Laundry in Basement
- Rough-In Basement Bathroom
- Basement Windows
Schools
- Ashburn Elementary School
- Farmwell Station Middle School
- Broad Run High School
Utilities
- Forced Air Heating and Cooling System
- Natural Gas Water Heater
Listing and Financial Details
- Tax Lot 12A
- Assessor Parcel Number 085499601000
Community Details
Overview
- Association fees include common area maintenance, management, pool(s), recreation facility, reserve funds, road maintenance, trash
- Ashburn Village HOA
- Ashburn Village Subdivision, Brentwood Floorplan
Amenities
- Recreation Room
Recreation
- Pier or Dock
- Tennis Courts
- Community Basketball Court
- Volleyball Courts
- Racquetball
- Community Playground
- Community Indoor Pool
- Jogging Path
- Bike Trail
Map
Home Values in the Area
Average Home Value in this Area
Tax History
| Year | Tax Paid | Tax Assessment Tax Assessment Total Assessment is a certain percentage of the fair market value that is determined by local assessors to be the total taxable value of land and additions on the property. | Land | Improvement |
|---|---|---|---|---|
| 2024 | $4,767 | $551,060 | $195,000 | $356,060 |
| 2023 | $4,622 | $528,210 | $195,000 | $333,210 |
| 2022 | $4,395 | $493,770 | $165,000 | $328,770 |
| 2021 | $4,251 | $433,790 | $155,000 | $278,790 |
| 2020 | $4,140 | $399,960 | $125,000 | $274,960 |
| 2019 | $3,983 | $381,100 | $125,000 | $256,100 |
| 2018 | $3,881 | $357,660 | $115,000 | $242,660 |
| 2017 | $3,913 | $347,780 | $115,000 | $232,780 |
| 2016 | $3,989 | $348,410 | $0 | $0 |
| 2015 | $4,013 | $238,550 | $0 | $238,550 |
| 2014 | $4,005 | $231,740 | $0 | $231,740 |
Property History
| Date | Event | Price | Change | Sq Ft Price |
|---|---|---|---|---|
| 04/04/2025 04/04/25 | For Sale | $634,900 | +92.4% | $309 / Sq Ft |
| 04/30/2012 04/30/12 | Sold | $330,000 | +1.6% | $146 / Sq Ft |
| 03/31/2012 03/31/12 | Pending | -- | -- | -- |
| 03/29/2012 03/29/12 | For Sale | $324,900 | -- | $144 / Sq Ft |
Deed History
| Date | Type | Sale Price | Title Company |
|---|---|---|---|
| Warranty Deed | $330,000 | -- | |
| Deed | $230,000 | -- |
Mortgage History
| Date | Status | Loan Amount | Loan Type |
|---|---|---|---|
| Open | $267,450 | No Value Available | |
| Closed | $280,500 | New Conventional | |
| Previous Owner | $159,000 | New Conventional | |
| Previous Owner | $175,077 | New Conventional | |
| Previous Owner | $184,000 | No Value Available |
Similar Homes in Ashburn, VA
Source: Bright MLS
MLS Number: VALO2090916
APN: 085-49-9601
- 20605 Cornstalk Terrace Unit 302
- 43971 Urbancrest Ct
- 44114 Natalie Terrace Unit 102
- 20299 Mustoe Place
- 43916 Championship Place
- 44333 Panther Ridge Dr
- 44360 Maltese Falcon Square
- 20719 Apollo Terrace
- 44355 Oakmont Manor Square
- 20738 Jersey Mills Place
- 20755 Laplume Place
- 43943 Louisa Dr
- 20576 Ashburn Rd
- 20396 Oyster Reef Place
- 43778 Carrleigh Ct
- 43968 Tavern Dr
- 44390 Cedar Heights Dr
- 20422 Stonehill Ct
- 20740 Rainsboro Dr
- 20249 Mohegan Dr






