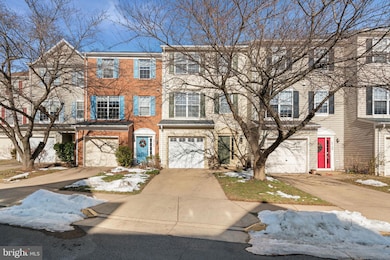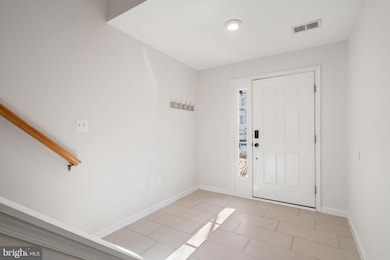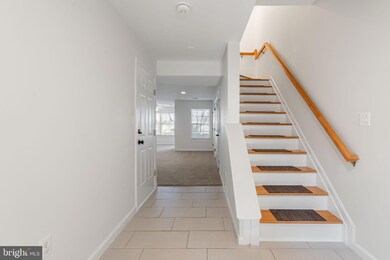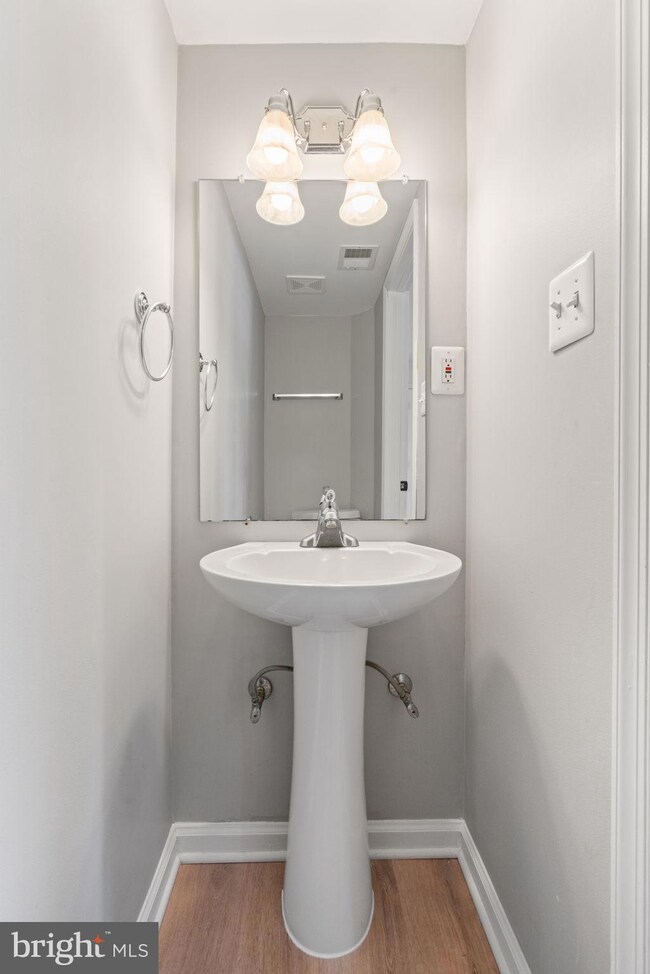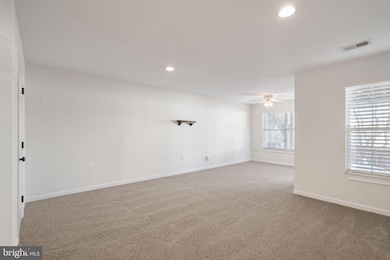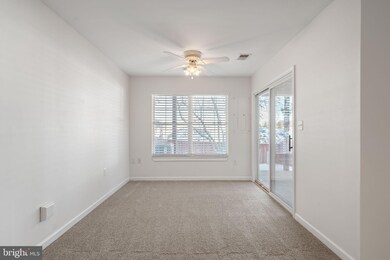
44126 Paget Terrace Ashburn, VA 20147
Highlights
- Pier or Dock
- Open Floorplan
- Deck
- Ashburn Elementary School Rated A
- Lake Privileges
- Marble Flooring
About This Home
As of February 2025Welcome home to this absolutely adorable and nicely updated townhome with a one car garage, 2050 square feet 3 bedrooms and 4 bathrooms spread out over three spacious levels. Upon entering the home, you will enjoy the large foyer the leads to a huge cozy family room with brand new plush carpet or step outside to a cute fenced in back yard. Head upstairs to the 2nd level to find a large living room and a contemporary styled eat in kitchen with granite counters and stainless-steel appliances along with a bonus sunroom that has tons of windows and natural light. Leading out to a large deck with incredible views of trees, open space and common areas all around. On the third level you will find all new plush carpet a large owner ensuite with a beautifully remodeled bathroom boasting marble floors and stylish finishes as well as two more nicely sized bedrooms and a shared full bath. Plus, you can rest easy with the major stuff too. The entire HVAC system was replaced in 2024 as well as roof in 2020. And if this precious townhome was not great enough, you will be a part of the sought after community of Ashburn Village. Unlimited use of the Sports Pavilion, a state-of-the-art gym, racquetball courts and a year-round indoor pool. FOUR beautiful outdoor pools, unlimited tennis court privileges, pickleball, basketball, multipurpose courts, meeting rooms, 8 playgrounds, 50 miles of trails, baseball and soccer fields, a fit trail, over 500 acres of open outdoor space, as well as 8 lakes and ponds for catch and release fishing and canoeing. ALL included in the super low monthly HOA fee. And if that still wasn’t enough, Location, Location, Location. Minutes from Route’s 7, 28 and the Dulles Toll Road. Just 10 minutes to Dulles International Airport and less than 2 miles from the new silver line metro stop at Ashburn Station!! Minutes from famous One Loudoun featuring fabulous world class dining and tons of shopping. Grocery Stores galore just within walking distance or less than a few miles. Whole Foods, Lidl, Giant, International Markets, Traders Joes, the list goes on and on… Honestly there’s just too many amenities to name. If it was ever said before it must be said now THIS WONT LAST!!! Call me today to schedule a private showing or get your agent on the horn asap!
Last Agent to Sell the Property
RE/MAX Distinctive Real Estate, Inc. License #0225227353

Townhouse Details
Home Type
- Townhome
Est. Annual Taxes
- $4,738
Year Built
- Built in 1997
Lot Details
- 1,742 Sq Ft Lot
- Open Space
- Backs To Open Common Area
- Back Yard Fenced
- Backs to Trees or Woods
HOA Fees
- $146 Monthly HOA Fees
Parking
- 1 Car Attached Garage
- Garage Door Opener
Home Design
- Bump-Outs
- Asphalt Roof
- Aluminum Siding
- Concrete Perimeter Foundation
Interior Spaces
- 2,055 Sq Ft Home
- Property has 3 Levels
- Open Floorplan
- Ceiling height of 9 feet or more
- Ceiling Fan
- Double Pane Windows
- Window Treatments
- Window Screens
- Sliding Doors
- Six Panel Doors
- Entrance Foyer
- Family Room
- Living Room
- Combination Kitchen and Dining Room
- Sun or Florida Room
Kitchen
- Breakfast Room
- Eat-In Kitchen
- Gas Oven or Range
- Stove
- Range Hood
- Ice Maker
- Dishwasher
- Kitchen Island
- Disposal
Flooring
- Wood
- Carpet
- Marble
- Ceramic Tile
Bedrooms and Bathrooms
- 3 Bedrooms
- En-Suite Primary Bedroom
- En-Suite Bathroom
Laundry
- Dryer
- Washer
Partially Finished Basement
- Heated Basement
- Walk-Out Basement
- Connecting Stairway
- Rear Basement Entry
- Laundry in Basement
- Basement Windows
Home Security
Accessible Home Design
- Level Entry For Accessibility
Outdoor Features
- Lake Privileges
- Deck
- Patio
Schools
- Ashburn Elementary School
- Farmwell Station Middle School
- Broad Run High School
Utilities
- Central Heating and Cooling System
- Vented Exhaust Fan
- Natural Gas Water Heater
- Cable TV Available
Listing and Financial Details
- Tax Lot 13A
- Assessor Parcel Number 085499800000
Community Details
Overview
- Association fees include common area maintenance, management, pool(s), recreation facility, reserve funds, trash
- Ashburn Village HOA
- Built by RYLAND
- Ashburn Village Subdivision, Brentwood Floorplan
Recreation
- Pier or Dock
- Mooring Area
- Tennis Courts
- Soccer Field
- Community Basketball Court
- Volleyball Courts
- Racquetball
- Community Playground
- Community Indoor Pool
- Jogging Path
- Bike Trail
Additional Features
- Recreation Room
- Fire and Smoke Detector
Map
Home Values in the Area
Average Home Value in this Area
Property History
| Date | Event | Price | Change | Sq Ft Price |
|---|---|---|---|---|
| 02/21/2025 02/21/25 | Sold | $655,000 | +3.1% | $319 / Sq Ft |
| 01/16/2025 01/16/25 | For Sale | $635,000 | +77.9% | $309 / Sq Ft |
| 03/21/2013 03/21/13 | Sold | $357,000 | +2.0% | $187 / Sq Ft |
| 02/16/2013 02/16/13 | Pending | -- | -- | -- |
| 02/14/2013 02/14/13 | For Sale | $349,900 | -- | $183 / Sq Ft |
Tax History
| Year | Tax Paid | Tax Assessment Tax Assessment Total Assessment is a certain percentage of the fair market value that is determined by local assessors to be the total taxable value of land and additions on the property. | Land | Improvement |
|---|---|---|---|---|
| 2024 | $4,738 | $547,730 | $195,000 | $352,730 |
| 2023 | $4,568 | $522,080 | $195,000 | $327,080 |
| 2022 | $4,339 | $487,500 | $165,000 | $322,500 |
| 2021 | $4,196 | $428,170 | $155,000 | $273,170 |
| 2020 | $4,080 | $394,220 | $125,000 | $269,220 |
| 2019 | $3,937 | $376,750 | $125,000 | $251,750 |
| 2018 | $3,836 | $353,540 | $115,000 | $238,540 |
| 2017 | $3,867 | $343,750 | $115,000 | $228,750 |
| 2016 | $3,943 | $344,360 | $0 | $0 |
| 2015 | $3,964 | $234,210 | $0 | $234,210 |
| 2014 | $3,956 | $227,520 | $0 | $227,520 |
Mortgage History
| Date | Status | Loan Amount | Loan Type |
|---|---|---|---|
| Open | $643,136 | FHA | |
| Previous Owner | $100,000 | Credit Line Revolving | |
| Previous Owner | $40,000 | Stand Alone Second | |
| Previous Owner | $345,085 | FHA | |
| Previous Owner | $185,000 | New Conventional | |
| Previous Owner | $183,920 | New Conventional |
Deed History
| Date | Type | Sale Price | Title Company |
|---|---|---|---|
| Deed | $655,000 | First American Title Insurance | |
| Warranty Deed | $357,000 | -- | |
| Deed | $229,900 | -- |
Similar Homes in Ashburn, VA
Source: Bright MLS
MLS Number: VALO2085804
APN: 085-49-9800
- 44124 Paget Terrace
- 20605 Cornstalk Terrace Unit 302
- 43971 Urbancrest Ct
- 44114 Natalie Terrace Unit 102
- 20299 Mustoe Place
- 44333 Panther Ridge Dr
- 43916 Championship Place
- 44360 Maltese Falcon Square
- 44355 Oakmont Manor Square
- 20719 Apollo Terrace
- 20738 Jersey Mills Place
- 20755 Laplume Place
- 43943 Louisa Dr
- 20396 Oyster Reef Place
- 20576 Ashburn Rd
- 20338 Snowpoint Place
- 43968 Tavern Dr
- 43778 Carrleigh Ct
- 44390 Cedar Heights Dr
- 20740 Rainsboro Dr

