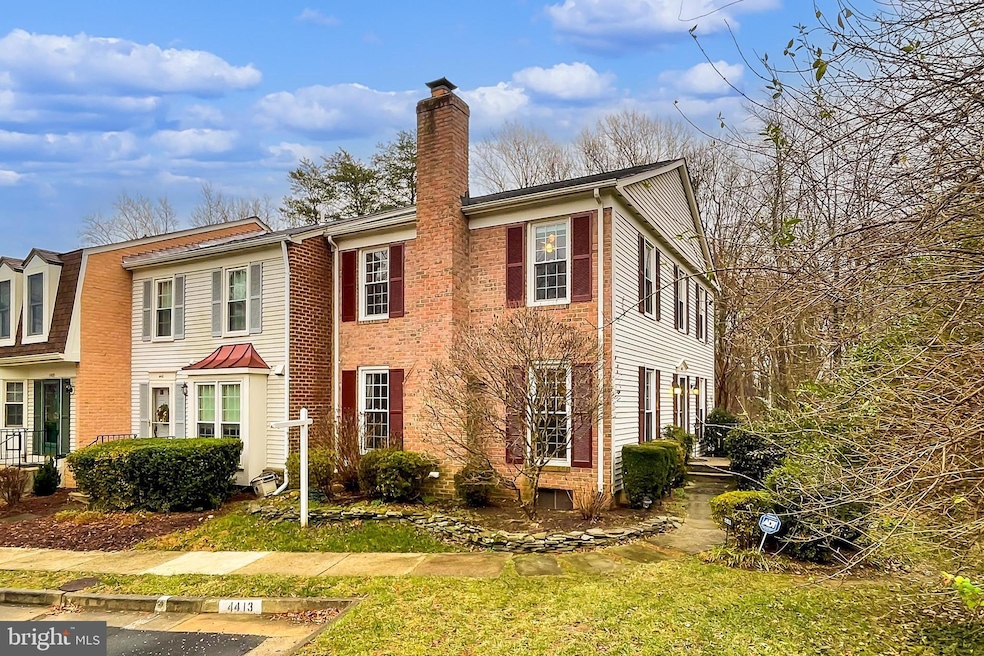
4413 Cheatham Ct Alexandria, VA 22310
Rose Hill NeighborhoodHighlights
- Scenic Views
- Colonial Architecture
- Private Lot
- Clermont Elementary School Rated A
- Deck
- Recreation Room
About This Home
As of February 2025This end unit townhouse is privately situated at the end of the row fronting and backing to Loftridge Park with wooded views and seclusion! 3 levels of living space with walk out basement to ground level deck and fenced rear yard. Remodeled kitchen with granite counters, maple cabinets with breakfast bar opening to dining room and French doors opening to a wonderful deck overlooking the park, perfect for entertaining. Large living room with wood burning fireplace and power room at the end of the hall. Beautiful Bamboo flooring on main level. Three upper-level bedrooms with a spacious primary bedroom with a custom closet and en-suite remodeled bath. On the lower level you have a huge rec room, wood burning fireplace, half bath and French doors accessing the back yard. A large unfinished area with washer & dryer provides ample room for storage.
Townhouse Details
Home Type
- Townhome
Est. Annual Taxes
- $7,201
Year Built
- Built in 1983
Lot Details
- 2,657 Sq Ft Lot
- Wood Fence
- Secluded Lot
- Backs to Trees or Woods
- Back Yard Fenced
- Property is in very good condition
HOA Fees
- $100 Monthly HOA Fees
Property Views
- Scenic Vista
- Park or Greenbelt
Home Design
- Colonial Architecture
- Brick Exterior Construction
- Asphalt Roof
- Vinyl Siding
- Concrete Perimeter Foundation
Interior Spaces
- Property has 3 Levels
- Traditional Floor Plan
- Recessed Lighting
- 2 Fireplaces
- Wood Burning Fireplace
- Double Pane Windows
- Double Hung Windows
- Window Screens
- French Doors
- Sliding Doors
- Living Room
- Dining Room
- Recreation Room
- Utility Room
Kitchen
- Electric Oven or Range
- Built-In Microwave
- Dishwasher
- Upgraded Countertops
- Disposal
Flooring
- Bamboo
- Wood
- Carpet
- Vinyl
Bedrooms and Bathrooms
- 3 Bedrooms
- En-Suite Primary Bedroom
Laundry
- Dryer
- Washer
Finished Basement
- Connecting Stairway
- Exterior Basement Entry
- Laundry in Basement
- Basement with some natural light
Home Security
Parking
- 2 Open Parking Spaces
- 2 Parking Spaces
- Parking Lot
Outdoor Features
- Deck
Schools
- Clermont Elementary School
- Twain Middle School
- Edison High School
Utilities
- Central Air
- Heat Pump System
- Electric Water Heater
Listing and Financial Details
- Tax Lot 132
- Assessor Parcel Number 0821 15 0132
Community Details
Overview
- Association fees include common area maintenance, insurance, management, reserve funds, snow removal, trash
- Loft Ridge Homeowners Assoc HOA
- Loftridge Subdivision
Recreation
- Tennis Courts
- Community Playground
Security
- Storm Doors
Map
Home Values in the Area
Average Home Value in this Area
Property History
| Date | Event | Price | Change | Sq Ft Price |
|---|---|---|---|---|
| 02/21/2025 02/21/25 | Sold | $685,000 | -1.4% | $320 / Sq Ft |
| 01/08/2025 01/08/25 | For Sale | $695,000 | +51.1% | $325 / Sq Ft |
| 05/16/2014 05/16/14 | Sold | $459,900 | 0.0% | $232 / Sq Ft |
| 04/15/2014 04/15/14 | Pending | -- | -- | -- |
| 04/13/2014 04/13/14 | For Sale | $459,900 | 0.0% | $232 / Sq Ft |
| 03/31/2014 03/31/14 | Pending | -- | -- | -- |
| 03/27/2014 03/27/14 | For Sale | $459,900 | -- | $232 / Sq Ft |
Tax History
| Year | Tax Paid | Tax Assessment Tax Assessment Total Assessment is a certain percentage of the fair market value that is determined by local assessors to be the total taxable value of land and additions on the property. | Land | Improvement |
|---|---|---|---|---|
| 2024 | $7,970 | $640,090 | $210,000 | $430,090 |
| 2023 | $7,263 | $600,160 | $190,000 | $410,160 |
| 2022 | $7,045 | $574,590 | $175,000 | $399,590 |
| 2021 | $6,555 | $524,540 | $130,000 | $394,540 |
| 2020 | $6,301 | $501,130 | $120,000 | $381,130 |
| 2019 | $6,038 | $477,680 | $120,000 | $357,680 |
| 2018 | $5,373 | $467,260 | $120,000 | $347,260 |
| 2017 | $5,707 | $461,820 | $118,000 | $343,820 |
| 2016 | $5,695 | $461,820 | $118,000 | $343,820 |
| 2015 | $5,284 | $442,590 | $118,000 | $324,590 |
| 2014 | $5,135 | $430,140 | $115,000 | $315,140 |
Mortgage History
| Date | Status | Loan Amount | Loan Type |
|---|---|---|---|
| Open | $548,000 | New Conventional | |
| Closed | $548,000 | New Conventional | |
| Previous Owner | $413,850 | New Conventional | |
| Previous Owner | $400,500 | New Conventional | |
| Previous Owner | $155,900 | No Value Available |
Deed History
| Date | Type | Sale Price | Title Company |
|---|---|---|---|
| Deed | $685,000 | Weichert Title | |
| Deed | $685,000 | Weichert Title | |
| Warranty Deed | $459,900 | -- | |
| Warranty Deed | $445,000 | -- | |
| Warranty Deed | $484,800 | -- | |
| Deed | $194,900 | -- |
Similar Homes in Alexandria, VA
Source: Bright MLS
MLS Number: VAFX2214756
APN: 0821-15-0132
- 4323 Gypsy Ct
- 4500 Hadrian Ct
- 4506 Dartmoor Ln
- 5911 Chevell Ct
- 4019 Pine Brook Rd
- 4333 Upland Dr
- 5725 Habersham Way
- 3899 Locust Ln
- 5712 Glenmullen Place
- 5620 Glenwood Dr
- 4807 Poplar Dr
- 5532 Halwis St
- 5529 Janelle St
- 6122 Squire Ln
- 5623 Overly Dr
- 3509 Franconia Rd
- 5624 Overly Dr
- 5820 Bush Hill Dr
- 5617 James Gunnell Ln
- 4860 Eisenhower Ave Unit 388
