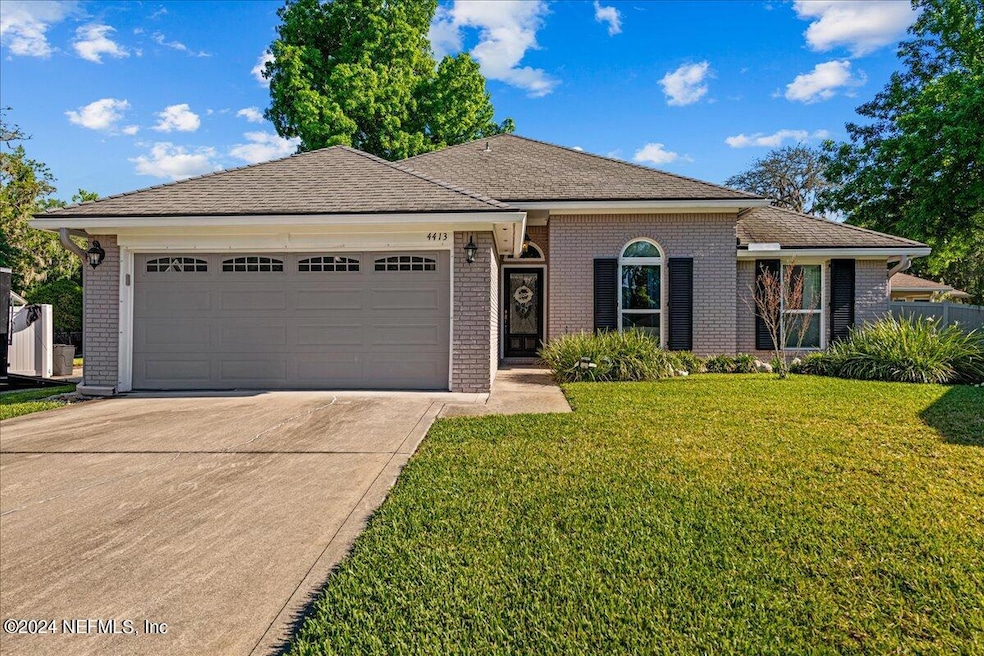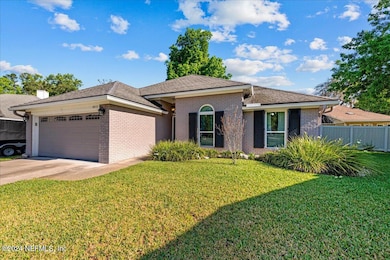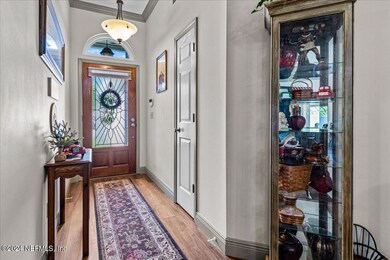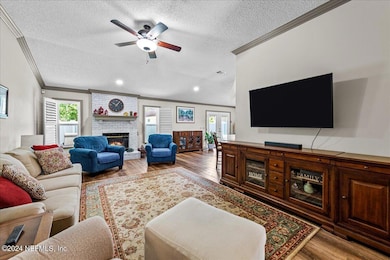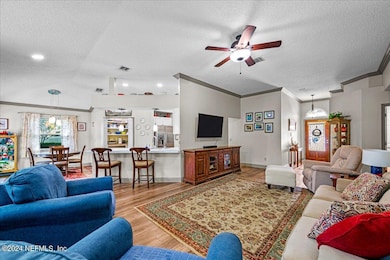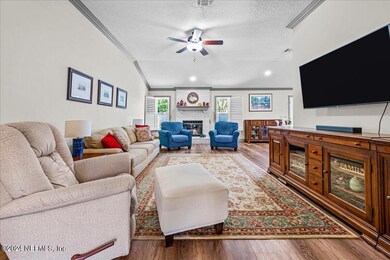
4413 Goodbys Hideaway Dr N Jacksonville, FL 32217
Goodby's Creek NeighborhoodHighlights
- Vaulted Ceiling
- Traditional Architecture
- Breakfast Area or Nook
- Atlantic Coast High School Rated A-
- No HOA
- Cul-De-Sac
About This Home
As of May 2024** Backup offers considered** Bring your picky buyers! This well maintained 3 bedroom 2 bath one story home is located in a quiet cul-de-sac with SO many upgrades. Primary bedroom is very large with sitting area and on-suite bathroom with walk-in closet. Large glassed walk-in shower and double vanities. Hall bath also remodeled in 2022. AC 2023, Windows, hard flooring ( no carpet), remodeled kitchen , baths, hurricane shutters, water softener, reverse osmosis. Kitchen walk-in pantry has outlets for your appliances! Newer washer and dryer convey. Wall mounted TV's are negotiable. Yard is well maintained with fully fenced back yard and pre-built storage shed. Easy to show and ready to move in! NO HOA or CDD !
See DOCS tab for survey, floor plan and upgrades list, Title closing information.
Home Details
Home Type
- Single Family
Est. Annual Taxes
- $2,144
Year Built
- Built in 1991
Lot Details
- 6,098 Sq Ft Lot
- Cul-De-Sac
- South Facing Home
- Vinyl Fence
- Back Yard Fenced
- Front and Back Yard Sprinklers
Parking
- 2 Car Attached Garage
- Garage Door Opener
Home Design
- Traditional Architecture
- Shingle Roof
- Siding
Interior Spaces
- 1,640 Sq Ft Home
- 1-Story Property
- Vaulted Ceiling
- Ceiling Fan
- Wood Burning Fireplace
- Entrance Foyer
- Laminate Flooring
- Fire and Smoke Detector
Kitchen
- Breakfast Area or Nook
- Breakfast Bar
- Microwave
- Freezer
- Dishwasher
- Disposal
Bedrooms and Bathrooms
- 3 Bedrooms
- Split Bedroom Floorplan
- 2 Full Bathrooms
- Shower Only
Laundry
- Laundry on lower level
- Stacked Washer and Dryer
Outdoor Features
- Patio
Schools
- Beauclerc Elementary School
- Alfred Dupont Middle School
Utilities
- Central Air
- Heat Pump System
Community Details
- No Home Owners Association
- Goodbys Hideaway Subdivision
Listing and Financial Details
- Assessor Parcel Number 1482290071
Map
Home Values in the Area
Average Home Value in this Area
Property History
| Date | Event | Price | Change | Sq Ft Price |
|---|---|---|---|---|
| 05/15/2024 05/15/24 | Sold | $378,000 | -6.7% | $230 / Sq Ft |
| 03/22/2024 03/22/24 | For Sale | $405,000 | +80.1% | $247 / Sq Ft |
| 12/16/2023 12/16/23 | Off Market | $224,900 | -- | -- |
| 06/15/2016 06/15/16 | Sold | $224,900 | 0.0% | $137 / Sq Ft |
| 05/30/2016 05/30/16 | Pending | -- | -- | -- |
| 05/09/2016 05/09/16 | For Sale | $224,900 | -- | $137 / Sq Ft |
Tax History
| Year | Tax Paid | Tax Assessment Tax Assessment Total Assessment is a certain percentage of the fair market value that is determined by local assessors to be the total taxable value of land and additions on the property. | Land | Improvement |
|---|---|---|---|---|
| 2024 | $2,144 | $153,112 | -- | -- |
| 2023 | $2,144 | $148,653 | $0 | $0 |
| 2022 | $1,955 | $144,324 | $0 | $0 |
| 2021 | $1,934 | $140,121 | $0 | $0 |
| 2020 | $1,912 | $138,187 | $0 | $0 |
| 2019 | $1,886 | $135,081 | $0 | $0 |
| 2018 | $1,857 | $132,563 | $0 | $0 |
| 2017 | $1,829 | $129,837 | $0 | $0 |
| 2016 | $2,049 | $139,790 | $0 | $0 |
| 2015 | $2,068 | $138,819 | $0 | $0 |
| 2014 | $2,070 | $137,718 | $0 | $0 |
Mortgage History
| Date | Status | Loan Amount | Loan Type |
|---|---|---|---|
| Previous Owner | $274,925 | VA | |
| Previous Owner | $224,105 | VA | |
| Previous Owner | $232,321 | VA | |
| Previous Owner | $50,000 | Credit Line Revolving | |
| Previous Owner | $81,375 | Unknown | |
| Previous Owner | $83,600 | No Value Available |
Deed History
| Date | Type | Sale Price | Title Company |
|---|---|---|---|
| Warranty Deed | $378,000 | Jacksonville Title & Trust | |
| Warranty Deed | $224,900 | Attorney | |
| Warranty Deed | $104,500 | -- |
Similar Homes in Jacksonville, FL
Source: realMLS (Northeast Florida Multiple Listing Service)
MLS Number: 2015609
APN: 148229-0071
- 4427 Goodbys Hideaway Dr N
- 4483 Goodbys Hideaway Dr N
- 4356 Olde Pine Ln
- 8727 Goodbys Trace Dr
- 4410 San Clerc Rd
- 4103 San Remo Dr
- 8439 Mizner Cir E
- 8850 San Rae Rd
- 8466 Papelon Way
- 8859 Amalfi Ct
- 4334 Lake Woodbourne Dr S
- 8861 Amalfi Ct
- 4915 Baymeadows Rd Unit 7G
- 4915 Baymeadows Rd Unit 12B
- 4915 Baymeadows Rd Unit 6G
- 4880 Brighton Dr
- 4831 San Clerc Rd
- 4334 Plaza Gate Ln S Unit 202
- 4891 Brighton Dr
- 4315 Plaza Gate Ln S Unit 102
