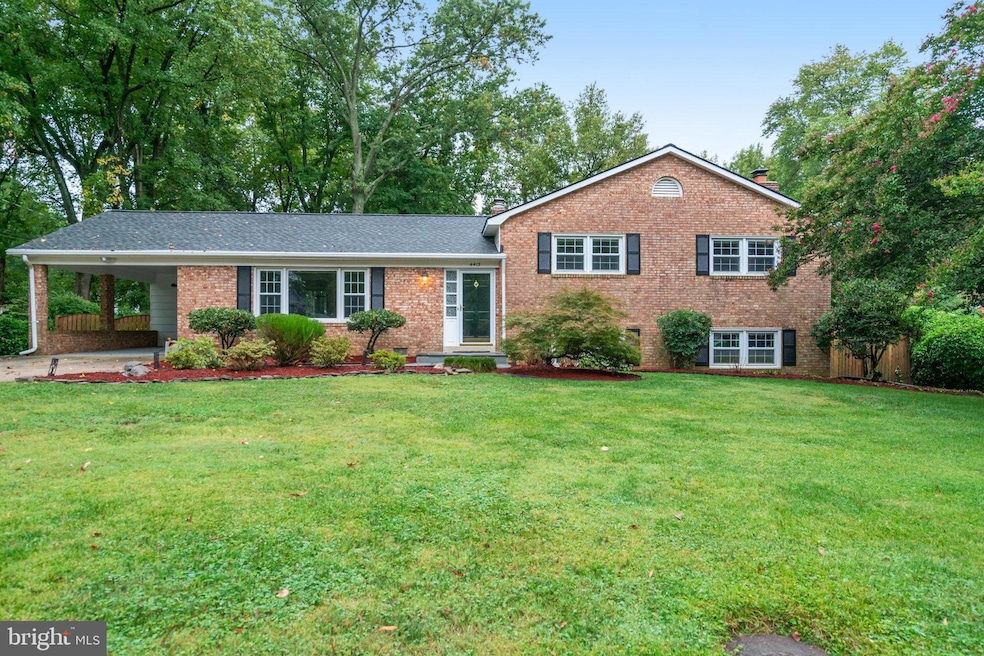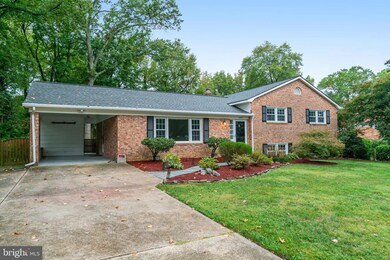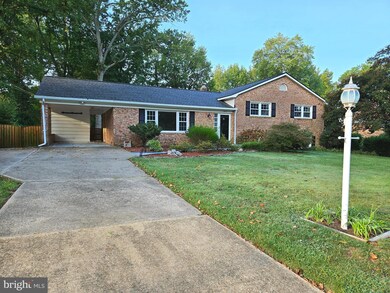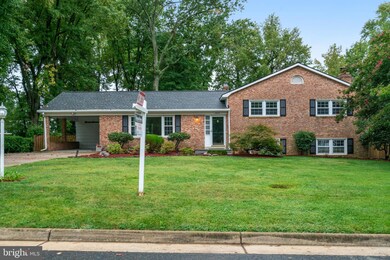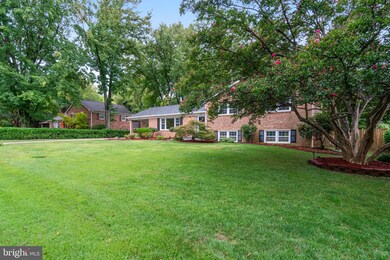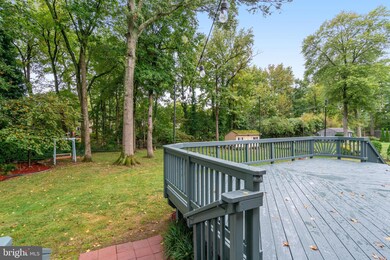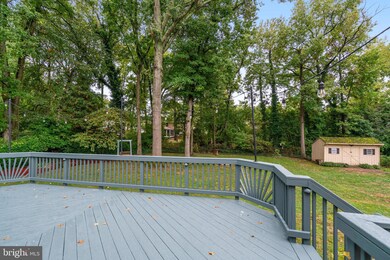
4413 Laurel Rd Alexandria, VA 22309
Highlights
- View of Trees or Woods
- Wood Flooring
- Upgraded Countertops
- Traditional Floor Plan
- No HOA
- Breakfast Area or Nook
About This Home
As of January 2025***$30k Price Reduction*** Sellers are motivated. Welcome to 4413 Laurel Rd, a beautiful 4-bedroom, 3-bathroom home nestled in the heart of the Mt. Vernon region of Alexandria, VA. This inviting residence combines modern conveniences with classic charm, in a vibrant community. The spacious layout seamlessly connects the living room and dining area, ideal for entertaining guests or family gatherings. The modern kitchen features Stainless Steel appliances, ample cabinetry, counter space and a cozy breakfast nook, perfect for casual dining. Each of the four well-appointed bedrooms provides plenty of natural light, with the primary suite offering an ensuite bath for added privacy. The upstairs also has 2 secondary rooms, a full bathroom w/tub, a linen closet, and your pull down attic access, As you make your way down the stairs, you'll find the 4th bedroom, another full bath with stand-up shower, laundry area, as well as the second large basement living area highlighted with a large wood-burning fireplace, and your walk-out access through sliding glass doors to the back yard, patio and firepit. The backyard boasts a large and beautifully landscaped oasis, ideal for gardening, play, or relaxing in the sunshine. The staircase to your left
This home is just minutes from Old Town Alexandria’s shops, restaurants, and waterfront, as well as the Historic Mt. Vernon and scenic GW Parkway that's filled an abundance of walking/biking trails and Ft. Hunt Recreational Park. Residents enjoy close proximity to Ft. Belvoir, and the Rt. 1 corridor with easy access to major highways and public bus/metro transportation, making commuting a breeze. Don’t miss your chance to call this lovely house your home! Schedule a viewing today and discover the wonderful lifestyle awaiting you at 4413 Laurel Rd.
Home Details
Home Type
- Single Family
Est. Annual Taxes
- $7,691
Year Built
- Built in 1965
Lot Details
- 0.4 Acre Lot
- Property is zoned 120
Property Views
- Woods
- Garden
Home Design
- Split Level Home
- Brick Exterior Construction
- Composition Roof
Interior Spaces
- 1,485 Sq Ft Home
- Property has 3 Levels
- Traditional Floor Plan
- Ceiling Fan
- Wood Burning Fireplace
- Combination Kitchen and Dining Room
- Wood Flooring
Kitchen
- Breakfast Area or Nook
- Stove
- Dishwasher
- Upgraded Countertops
Bedrooms and Bathrooms
- En-Suite Bathroom
Laundry
- Dryer
- Washer
Finished Basement
- Basement Fills Entire Space Under The House
- Connecting Stairway
- Rear Basement Entry
Parking
- 1 Parking Space
- 1 Attached Carport Space
- Driveway
Utilities
- Central Air
- Heating System Uses Oil
- Radiant Heating System
- Oil Water Heater
Community Details
- No Home Owners Association
- Mt Zephyr Subdivision
- Property Manager
Listing and Financial Details
- Tax Lot 17
- Assessor Parcel Number 1013 08M 0017
Map
Home Values in the Area
Average Home Value in this Area
Property History
| Date | Event | Price | Change | Sq Ft Price |
|---|---|---|---|---|
| 01/06/2025 01/06/25 | Sold | $735,000 | -2.0% | $495 / Sq Ft |
| 12/08/2024 12/08/24 | Pending | -- | -- | -- |
| 10/18/2024 10/18/24 | Price Changed | $749,999 | -3.8% | $505 / Sq Ft |
| 09/25/2024 09/25/24 | For Sale | $780,000 | 0.0% | $525 / Sq Ft |
| 09/20/2024 09/20/24 | Price Changed | $780,000 | 0.0% | $525 / Sq Ft |
| 07/28/2022 07/28/22 | Rented | $3,535 | +1.0% | -- |
| 07/22/2022 07/22/22 | Under Contract | -- | -- | -- |
| 06/28/2022 06/28/22 | For Rent | $3,500 | 0.0% | -- |
| 11/20/2019 11/20/19 | Sold | $550,000 | 0.0% | $370 / Sq Ft |
| 10/25/2019 10/25/19 | For Sale | $550,000 | -- | $370 / Sq Ft |
Tax History
| Year | Tax Paid | Tax Assessment Tax Assessment Total Assessment is a certain percentage of the fair market value that is determined by local assessors to be the total taxable value of land and additions on the property. | Land | Improvement |
|---|---|---|---|---|
| 2024 | $7,691 | $663,890 | $296,000 | $367,890 |
| 2023 | $6,972 | $617,820 | $274,000 | $343,820 |
| 2022 | $7,065 | $617,820 | $274,000 | $343,820 |
| 2021 | $5,850 | $498,550 | $194,000 | $304,550 |
| 2020 | $5,606 | $473,660 | $188,000 | $285,660 |
| 2019 | $5,393 | $455,670 | $181,000 | $274,670 |
| 2018 | $5,043 | $438,490 | $181,000 | $257,490 |
| 2017 | $4,895 | $421,590 | $174,000 | $247,590 |
| 2016 | $4,884 | $421,590 | $174,000 | $247,590 |
| 2015 | $4,569 | $409,380 | $169,000 | $240,380 |
| 2014 | $4,558 | $409,380 | $169,000 | $240,380 |
Mortgage History
| Date | Status | Loan Amount | Loan Type |
|---|---|---|---|
| Open | $624,750 | New Conventional | |
| Previous Owner | $561,202 | VA | |
| Previous Owner | $568,150 | No Value Available | |
| Previous Owner | $519,200 | New Conventional | |
| Previous Owner | $150,000 | No Value Available |
Deed History
| Date | Type | Sale Price | Title Company |
|---|---|---|---|
| Deed | $735,000 | Title Resources Guaranty | |
| Warranty Deed | $550,000 | Psr Title Llc | |
| Warranty Deed | $649,000 | -- | |
| Deed | $170,000 | -- |
Similar Homes in Alexandria, VA
Source: Bright MLS
MLS Number: VAFX2201676
APN: 1013-08M-0017
- 4405 Jackson Place
- 8606 Falkstone Ln
- 8643 Gateshead Rd
- 8507 Hallie Rose Place Unit 157
- 8711 Falkstone Ln
- 8445 Radford Ave
- 8517 Towne Manor Ct
- 8729 Oak Leaf Dr
- 8409 Byers Dr
- 8432 Richmond Ave
- 4254 Buckman Rd Unit 1
- 4453 Pembrook Village Dr Unit 144
- 8357L Claremont Woods Dr Unit 8357L
- 4300 Buckman Rd Unit D
- 4300H Buckman Rd Unit H
- 4602 Old Mill Rd
- 8382 Brockham Dr Unit E
- 8336 Claremont Woods Dr
- 8352 Brockham Dr
- 4223 Main St
