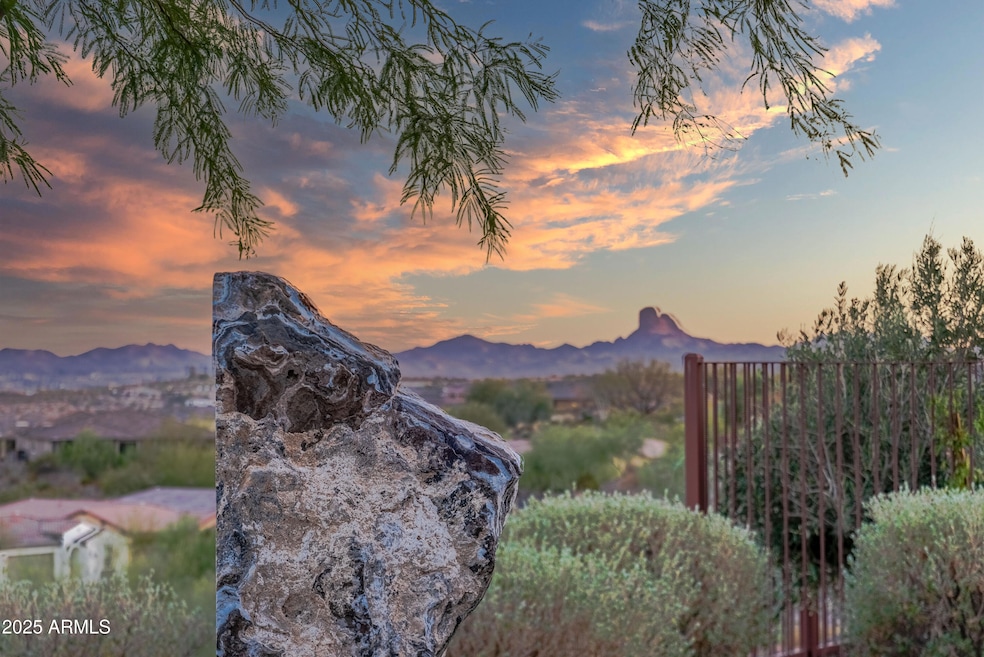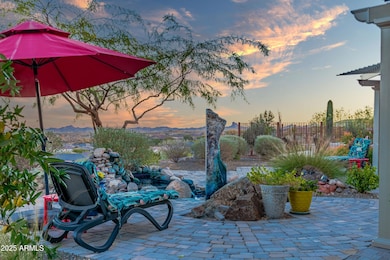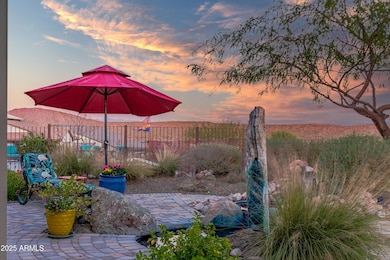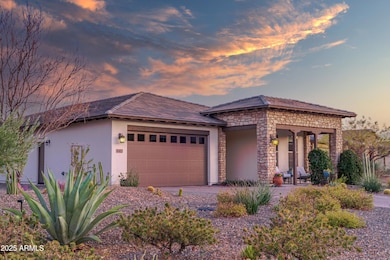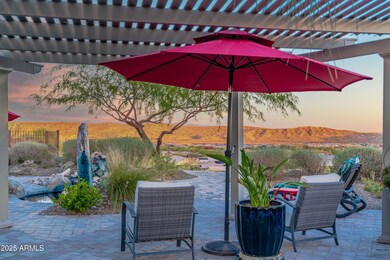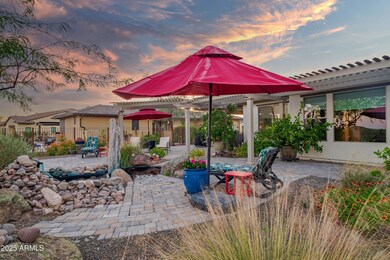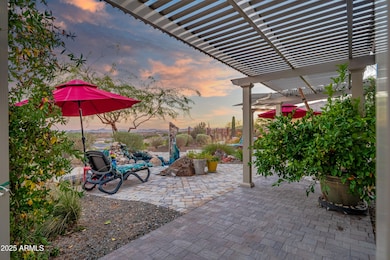
4413 Noble Dr Wickenburg, AZ 85390
Estimated payment $4,993/month
Highlights
- Golf Course Community
- Gated with Attendant
- Clubhouse
- Fitness Center
- Mountain View
- Granite Countertops
About This Home
**Unbelievable views, You must see this home** Not too many views like this one! 2 Bdrm + Den, 2 Bath Highly Upgraded (Shea Nice floorplan) in Wickenburg Ranch. Tile thru-out. Gorgeous upgraded Kitchen w/gas Cooktop, Granite countertop, SS appliances, upgraded cabinets, walk in Pantry. Laundry w/smart space (built in office desks). Beautiful hallway bath w/granite countertop. 2 Herb Gardens. Desert Landscaping, Huge Pergola, Automatic Patio Sun Shades on patio, Patio w/multi corner Slider, Pavers, Gorgeous Fountain in the incredible backyard. Sunsets are amazing. Split floorplan. Primary ensuite w/Large walk-in Shower, Dbl Sinks, Walk-in Closet. Kitchen is open to the Greatroom & separate Dining Rm. You have to see this home to believe it. Home was painted 2 yrs ago w/20 yr Paint. This property has over $184,000 + in upgrades. Upgrades include, applicances, Master shower glass & chrome hardware, Granite countertop in both bathrooms, Ceramic tile shower surround in the Primary Bath and the 2nd Bathroom, Upgraded Grey Maple cabinets. Kitchen roll-outs, recycle center, cutlery divider w/tray divider. Under-mount soft-close drawer guides & covetail Drawers thru out home. Upgraded kitchen w/built-in appliance package. Engineered stone at kitchen countertop. Touchscreen keypad deadbolt at front door. Fiberglass service door at garage. Corner multi slide door at Great room and Dining Room. Prewire for speakers and a subwoofer. Apron front white kitchen sink. Fiberglass sink in laundry room. Washer/dryer and refrigerator convey. Upgraded Granite Primary bath countertop. Glass cabinet door in kitchen. Upgraded baseboards. Upgraded sinks at both bathrooms. AND DON'T FORGET THE INCREDIBLE VIEW LOT.....THAT WAS A HUGE UPGRADE!
Home Details
Home Type
- Single Family
Est. Annual Taxes
- $1,940
Year Built
- Built in 2017
Lot Details
- 0.26 Acre Lot
- Desert faces the front and back of the property
- Partially Fenced Property
- Front and Back Yard Sprinklers
- Sprinklers on Timer
HOA Fees
- $449 Monthly HOA Fees
Parking
- 2 Car Garage
Home Design
- Wood Frame Construction
- Tile Roof
- Stucco
Interior Spaces
- 1,986 Sq Ft Home
- 1-Story Property
- Ceiling height of 9 feet or more
- Ceiling Fan
- Double Pane Windows
- Low Emissivity Windows
- Tile Flooring
- Mountain Views
Kitchen
- Breakfast Bar
- Gas Cooktop
- Built-In Microwave
- Kitchen Island
- Granite Countertops
Bedrooms and Bathrooms
- 2 Bedrooms
- 2 Bathrooms
- Dual Vanity Sinks in Primary Bathroom
Accessible Home Design
- No Interior Steps
Schools
- Hassayampa Elementary School
- Vulture Peak Middle School
- Wickenburg High School
Utilities
- Cooling Available
- Heating Available
- Propane
- Water Softener
- High Speed Internet
- Cable TV Available
Listing and Financial Details
- Tax Lot 488
- Assessor Parcel Number 201-31-187
Community Details
Overview
- Association fees include ground maintenance, street maintenance
- Aam Llc Association, Phone Number (602) 957-9191
- Built by Shea
- Wickenburg Ranch Subdivision, Nice Floorplan
Amenities
- Clubhouse
- Recreation Room
Recreation
- Golf Course Community
- Tennis Courts
- Community Playground
- Fitness Center
- Heated Community Pool
- Community Spa
- Bike Trail
Security
- Gated with Attendant
Map
Home Values in the Area
Average Home Value in this Area
Tax History
| Year | Tax Paid | Tax Assessment Tax Assessment Total Assessment is a certain percentage of the fair market value that is determined by local assessors to be the total taxable value of land and additions on the property. | Land | Improvement |
|---|---|---|---|---|
| 2024 | $2,289 | $49,926 | -- | -- |
| 2023 | $2,289 | $39,164 | $11,092 | $28,072 |
| 2022 | $1,914 | $33,239 | $8,153 | $25,086 |
| 2021 | $1,957 | $34,835 | $8,582 | $26,253 |
| 2020 | $1,980 | $0 | $0 | $0 |
| 2019 | $2,017 | $0 | $0 | $0 |
| 2018 | $55 | $0 | $0 | $0 |
Property History
| Date | Event | Price | Change | Sq Ft Price |
|---|---|---|---|---|
| 02/26/2025 02/26/25 | For Sale | $785,000 | -- | $395 / Sq Ft |
Deed History
| Date | Type | Sale Price | Title Company |
|---|---|---|---|
| Interfamily Deed Transfer | -- | None Available | |
| Special Warranty Deed | $472,398 | Security Title Agency Escrow | |
| Special Warranty Deed | -- | Security Title Agency Escrow |
Mortgage History
| Date | Status | Loan Amount | Loan Type |
|---|---|---|---|
| Open | $227,800 | New Conventional | |
| Closed | $224,000 | New Conventional |
Similar Homes in Wickenburg, AZ
Source: Arizona Regional Multiple Listing Service (ARMLS)
MLS Number: 6818351
APN: 201-31-187
- 4410 Noble Dr
- 3210 Knight Way
- 4355 Cutter Ln
- 3267 Huckleberry Way
- 3361 Josey Wales Way
- 3247 Huckleberry Way
- 3227 Huckleberry Way
- 4368 Stage Stop Way
- 4295 Leaf Spring Dr
- 3295 Ten Bears Cir
- 3273 Prospector Way
- 4281 Leaf Spring Dr
- 4350 Stage Stop Way
- 3199 Prospector Way
- 3310 Ten Bears Cir
- 3320 Ten Bears Cir
- 4435 Covered Wagon Trail
- 4610 Cactus Wren Rd
- 4629 Cactus Wren Rd
- 4475 Covered Wagon Trail
