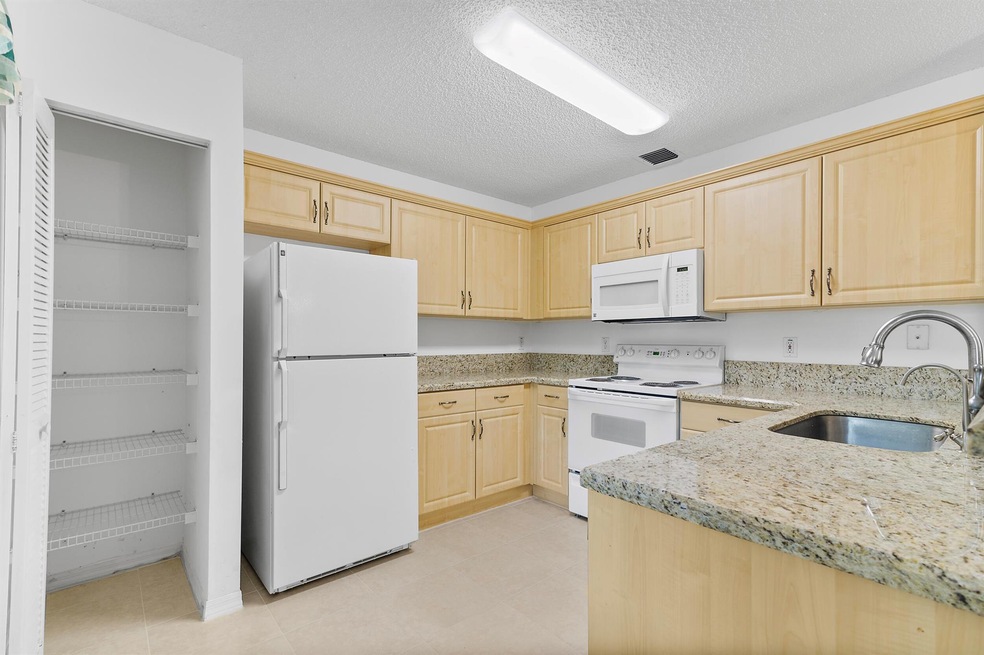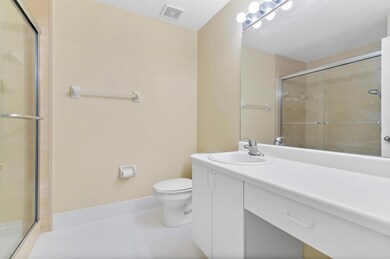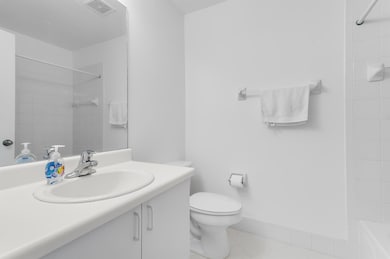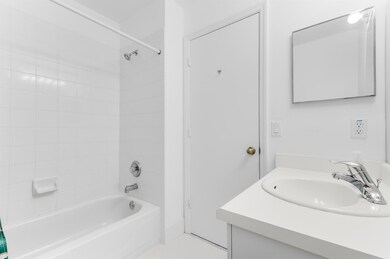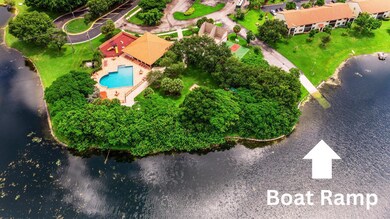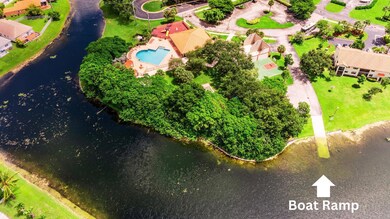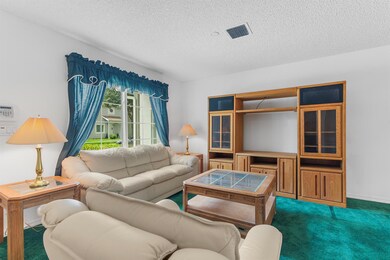
4413 SW 11th Place Deerfield Beach, FL 33442
Lakeview NeighborhoodHighlights
- Gated with Attendant
- Garden View
- Screened Porch
- Clubhouse
- Furnished
- Community Pool
About This Home
As of October 2024This Property Qualifies for a Seller Credit of up to $5000 towards Buyer's Closing Costs or Interest Rate Buydown. Buyer is not obligated to use Seller's Preferred Lender to have offer accepted, however must use the Seller's Preferred Lender to Qualify for the Credit, Inquire within. 2020 ROOF! 2020 ALL IMPACT WINDOWS PLUS ACCORDION STORM SHUTTERS! 2018 APPLIANCES, 2018 BATHROOM UPGRADES, 2018 GRANITE COUNTERTOPS, 2016 AC! PETS ALLOWED! 7 MILES TO THE BEACH! RENTALS ALLOWED! FUN AMENITIES! GREAT FOR FIRST TIME HOMEBUYER OR INVESTORS! 2 CLUBHOUSES, 2 COMMUNITY POOLS, 2 PLAYGROUNDS, GYM, VOLLEYBALL & TENNIS!
Townhouse Details
Home Type
- Townhome
Est. Annual Taxes
- $5,663
Year Built
- Built in 1997
HOA Fees
- $565 Monthly HOA Fees
Home Design
- Fixer Upper
- Shingle Roof
- Composition Roof
Interior Spaces
- 1,124 Sq Ft Home
- 2-Story Property
- Furnished
- Blinds
- Sliding Windows
- Combination Kitchen and Dining Room
- Screened Porch
- Garden Views
- Home Security System
Kitchen
- Breakfast Area or Nook
- Eat-In Kitchen
- Electric Range
- Microwave
- Dishwasher
- Disposal
Flooring
- Carpet
- Tile
Bedrooms and Bathrooms
- 2 Bedrooms
- Walk-In Closet
Laundry
- Laundry Room
- Washer and Dryer
Parking
- Over 1 Space Per Unit
- Driveway
Schools
- Quiet Waters Elementary School
- Lyons Creek Middle School
- Monarch High School
Utilities
- Central Heating and Cooling System
- Electric Water Heater
- Water Softener is Owned
- Cable TV Available
Additional Features
- Patio
- 1,617 Sq Ft Lot
Listing and Financial Details
- Assessor Parcel Number 484209190200
- Seller Considering Concessions
Community Details
Overview
- Association fees include management, common areas, cable TV, insurance, ground maintenance, maintenance structure, parking, pool(s), recreation facilities, reserve fund, roof, security, trash, internet
- Olympia & York Residentia Subdivision
Amenities
- Clubhouse
- Community Wi-Fi
Recreation
- Tennis Courts
- Community Pool
Pet Policy
- Pets Allowed
Security
- Gated with Attendant
- Impact Glass
- Fire and Smoke Detector
Map
Home Values in the Area
Average Home Value in this Area
Property History
| Date | Event | Price | Change | Sq Ft Price |
|---|---|---|---|---|
| 10/08/2024 10/08/24 | Sold | $313,500 | -9.1% | $279 / Sq Ft |
| 09/06/2024 09/06/24 | Price Changed | $345,000 | -1.4% | $307 / Sq Ft |
| 08/27/2024 08/27/24 | For Sale | $350,000 | -- | $311 / Sq Ft |
Tax History
| Year | Tax Paid | Tax Assessment Tax Assessment Total Assessment is a certain percentage of the fair market value that is determined by local assessors to be the total taxable value of land and additions on the property. | Land | Improvement |
|---|---|---|---|---|
| 2025 | $5,903 | $270,980 | $16,170 | $254,810 |
| 2024 | $5,663 | $270,980 | $16,170 | $254,810 |
| 2023 | $5,663 | $257,110 | $16,170 | $240,940 |
| 2022 | $1,392 | $95,940 | $0 | $0 |
| 2021 | $1,286 | $93,150 | $0 | $0 |
| 2020 | $1,260 | $91,870 | $0 | $0 |
| 2019 | $1,228 | $89,810 | $0 | $0 |
| 2018 | $1,121 | $88,140 | $0 | $0 |
| 2017 | $1,098 | $86,330 | $0 | $0 |
| 2016 | $1,087 | $84,560 | $0 | $0 |
| 2015 | $1,108 | $83,980 | $0 | $0 |
| 2014 | $1,112 | $83,320 | $0 | $0 |
| 2013 | -- | $94,580 | $12,940 | $81,640 |
Mortgage History
| Date | Status | Loan Amount | Loan Type |
|---|---|---|---|
| Previous Owner | $79,650 | New Conventional |
Deed History
| Date | Type | Sale Price | Title Company |
|---|---|---|---|
| Warranty Deed | $313,500 | Tlc National Title | |
| Warranty Deed | $88,600 | -- |
Similar Homes in Deerfield Beach, FL
Source: BeachesMLS
MLS Number: R11015863
APN: 48-42-09-19-0200
- 1126 SW 44th Ave
- 1109 SW 44th Way
- 1165 SW 44th Way
- 1070 SW 42nd Terrace
- 4613 SW 12th St
- 1033 SW 42nd Terrace
- 4266 SW 10th Place
- 113 Centennial Ct
- 128 Centennial Ct
- 132 Centennial Ct
- 1226 SW 46th Ave
- 1060 SW 42nd Ave
- 136 Centennial Ct
- 4504 SW 12th Ct
- 1282 SW 44th Terrace
- 1214 SW 46th Way
- 66 Centennial Ct
- 1 Columbia Ct Unit 1
- 1241 SW 46th Way
- 12 Columbia Ct
