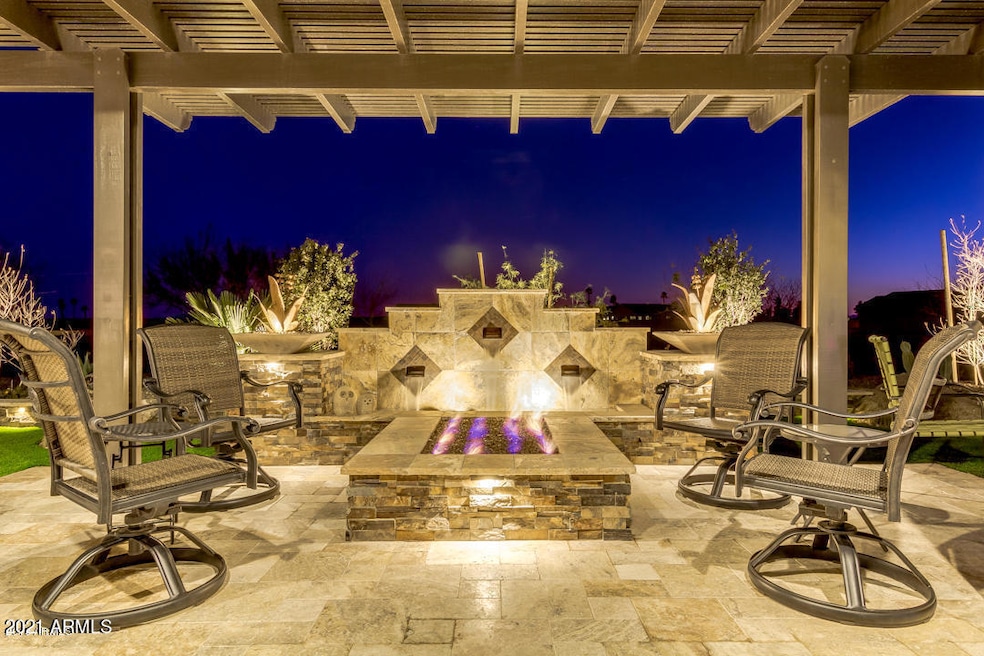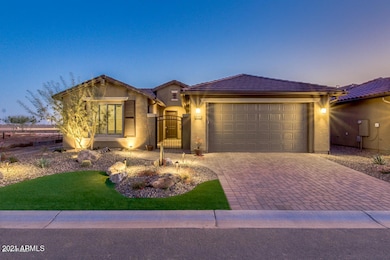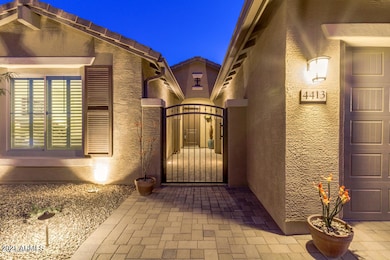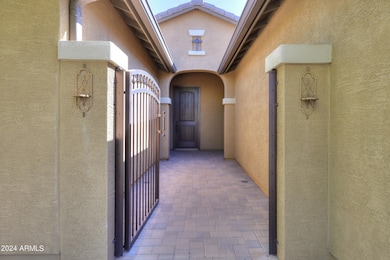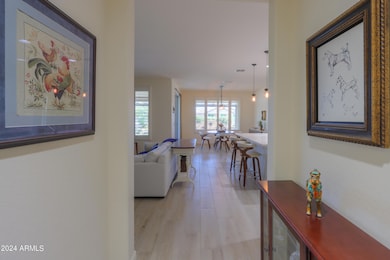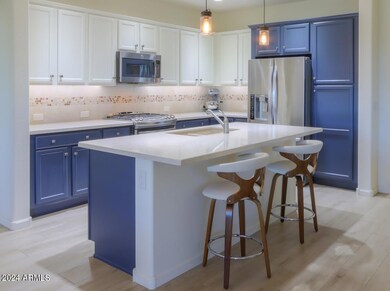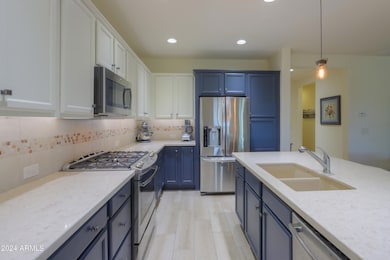
Estimated payment $3,154/month
Highlights
- Golf Course Community
- Gated with Attendant
- Home Energy Rating Service (HERS) Rated Property
- Fitness Center
- RV Parking in Community
- Clubhouse
About This Home
Partially FURNISHED & STUNNING! This 2 bedroom + DEN, 2 bath home is on highly desired VIEW lot. Garage is 30 ft. deep. The backyard will wow you w/GORGEOUS water feature, firepit, pergola, landscaping lights, Travertine patio, artificial grass & large potted Palm trees. You will love this home from the gated paver courtyard to the amazing backyard & everything in-between! Kitchen has Quartz counters, 2-tone Cabinets w/knobs, roll-out shelves, tile backsplash, SS appliances, Gas range, convection oven, pendant & under cabinet lights. So many upgrades from the wood look tile flooring, Plantation shutters, tiled showers, comfort height toilets, Valet area w/upper & lower cabinets. HUGE Garage has 8ft. door, Storage Space/exercise area, Cabinets, Shelving & Epoxy Floors.
Home Details
Home Type
- Single Family
Est. Annual Taxes
- $3,226
Year Built
- Built in 2017
Lot Details
- 6,601 Sq Ft Lot
- Desert faces the front and back of the property
- Artificial Turf
- Front and Back Yard Sprinklers
- Sprinklers on Timer
HOA Fees
- $267 Monthly HOA Fees
Parking
- 2 Open Parking Spaces
- 2.5 Car Garage
- Garage ceiling height seven feet or more
Home Design
- Spanish Architecture
- Wood Frame Construction
- Cellulose Insulation
- Tile Roof
- Stucco
Interior Spaces
- 1,705 Sq Ft Home
- 1-Story Property
- Furnished
- Ceiling height of 9 feet or more
- Ceiling Fan
- Double Pane Windows
- ENERGY STAR Qualified Windows with Low Emissivity
- Vinyl Clad Windows
- Tinted Windows
Kitchen
- Breakfast Bar
- Gas Cooktop
- Built-In Microwave
- Kitchen Island
Flooring
- Carpet
- Tile
Bedrooms and Bathrooms
- 2 Bedrooms
- Primary Bathroom is a Full Bathroom
- 2 Bathrooms
- Dual Vanity Sinks in Primary Bathroom
- Easy To Use Faucet Levers
Accessible Home Design
- Grab Bar In Bathroom
- Doors with lever handles
- No Interior Steps
Eco-Friendly Details
- Home Energy Rating Service (HERS) Rated Property
Outdoor Features
- Fire Pit
- Built-In Barbecue
Schools
- Adult Elementary And Middle School
- Adult High School
Utilities
- Cooling Available
- Heating System Uses Natural Gas
- Tankless Water Heater
- High Speed Internet
- Cable TV Available
Listing and Financial Details
- Home warranty included in the sale of the property
- Tax Lot 146
- Assessor Parcel Number 402-31-883
Community Details
Overview
- Association fees include ground maintenance, street maintenance
- Robson Ranch Cg HOA, Phone Number (520) 426-3355
- Built by Robson
- Robson Ranch Subdivision, Hermosa W/Den Floorplan
- FHA/VA Approved Complex
- RV Parking in Community
Amenities
- Clubhouse
- Theater or Screening Room
- Recreation Room
Recreation
- Golf Course Community
- Tennis Courts
- Fitness Center
- Heated Community Pool
- Community Spa
- Bike Trail
Security
- Gated with Attendant
Map
Home Values in the Area
Average Home Value in this Area
Tax History
| Year | Tax Paid | Tax Assessment Tax Assessment Total Assessment is a certain percentage of the fair market value that is determined by local assessors to be the total taxable value of land and additions on the property. | Land | Improvement |
|---|---|---|---|---|
| 2025 | $3,204 | $35,773 | -- | -- |
| 2024 | $3,113 | $36,098 | -- | -- |
| 2023 | $3,226 | $28,439 | $4,620 | $23,819 |
| 2022 | $3,113 | $24,180 | $4,620 | $19,560 |
| 2021 | $3,266 | $20,702 | $0 | $0 |
| 2020 | $3,205 | $21,922 | $0 | $0 |
| 2019 | $3,096 | $20,576 | $0 | $0 |
| 2018 | $3,036 | $6,400 | $0 | $0 |
| 2017 | $88 | $560 | $0 | $0 |
| 2016 | $84 | $560 | $560 | $0 |
Property History
| Date | Event | Price | Change | Sq Ft Price |
|---|---|---|---|---|
| 04/01/2025 04/01/25 | For Sale | $469,000 | 0.0% | $275 / Sq Ft |
| 04/01/2025 04/01/25 | Off Market | $469,000 | -- | -- |
| 01/09/2025 01/09/25 | Price Changed | $469,000 | -14.7% | $275 / Sq Ft |
| 11/04/2024 11/04/24 | For Sale | $550,000 | 0.0% | $323 / Sq Ft |
| 11/04/2024 11/04/24 | Off Market | $550,000 | -- | -- |
| 05/04/2024 05/04/24 | For Sale | $550,000 | +56.7% | $323 / Sq Ft |
| 03/01/2021 03/01/21 | Sold | $350,900 | -5.1% | $206 / Sq Ft |
| 01/14/2021 01/14/21 | Pending | -- | -- | -- |
| 01/14/2021 01/14/21 | For Sale | $369,900 | +1.3% | $217 / Sq Ft |
| 05/15/2018 05/15/18 | Sold | $365,000 | -3.9% | $207 / Sq Ft |
| 03/27/2018 03/27/18 | Pending | -- | -- | -- |
| 02/20/2018 02/20/18 | For Sale | $379,900 | -- | $215 / Sq Ft |
Deed History
| Date | Type | Sale Price | Title Company |
|---|---|---|---|
| Warranty Deed | $350,900 | Security Title Agency | |
| Warranty Deed | $365,000 | Security Title Agency Inc | |
| Special Warranty Deed | $268,260 | Old Republic Title Ag |
Mortgage History
| Date | Status | Loan Amount | Loan Type |
|---|---|---|---|
| Open | $280,720 | New Conventional | |
| Previous Owner | $264,000 | New Conventional | |
| Previous Owner | $60,000 | New Conventional |
Similar Homes in Eloy, AZ
Source: Arizona Regional Multiple Listing Service (ARMLS)
MLS Number: 6700890
APN: 402-31-883
- 4400 W Box Canyon Dr
- 4415 W Agave Ave
- 4319 W Winslow Way
- 4576 W Agave Ave
- 4588 W Agave Ave
- 4530 W Hanna Dr
- 4202 W Hanna Dr
- 4189 W Hanna Dr
- 4185 W Hanna Dr
- 4414 W Jacaranda Dr
- 5762 N Oak Creek Dr
- 5756 N Oak Creek Dr
- 5763 N Oak Creek Dr
- 4142 W Painted Horse Dr
- 4648 W Hanna Dr
- 5473 N Dakota Dr
- 4104 W Spotted Pony Way
- 4076 W Painted Horse Dr
- 4734 W Gulch Dr
- 4110 W Winslow Way
