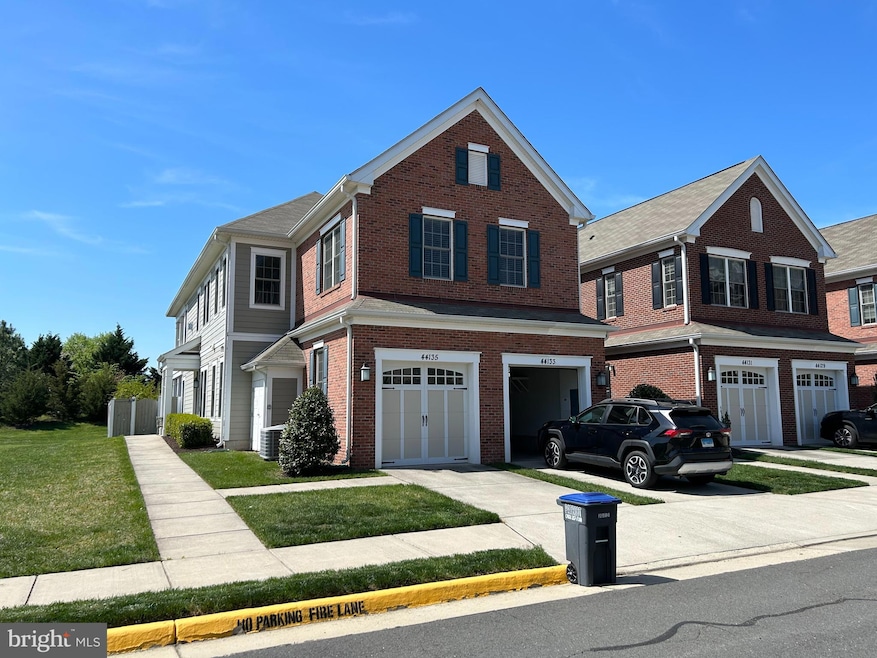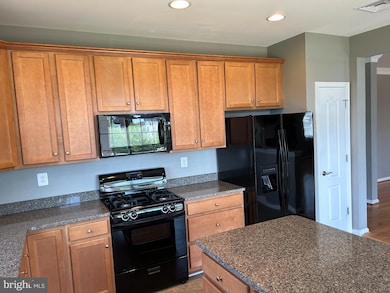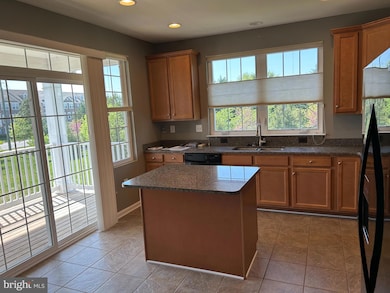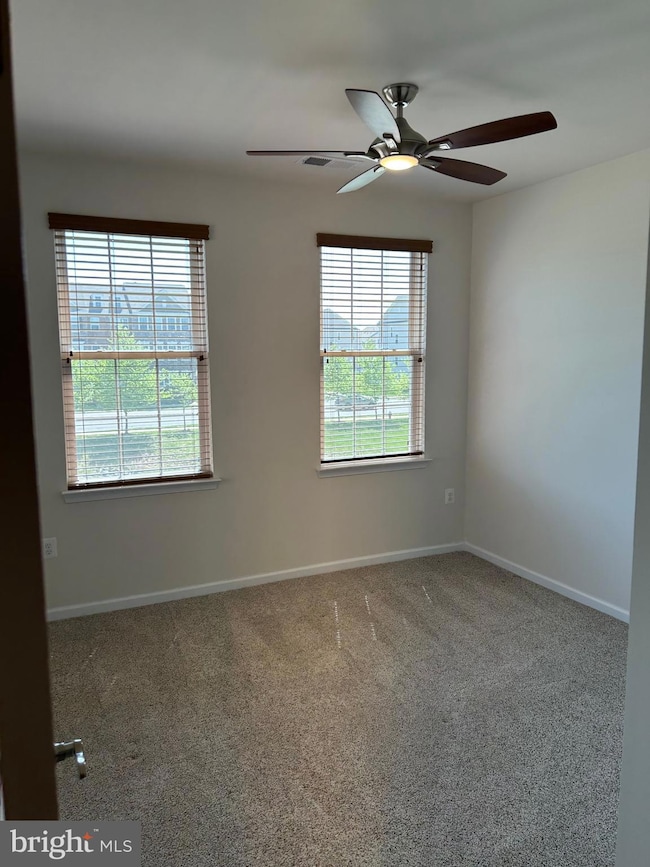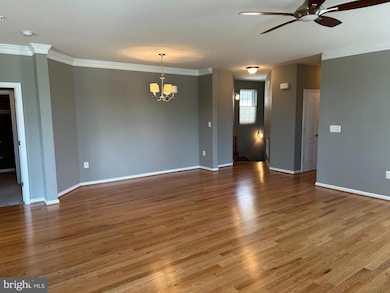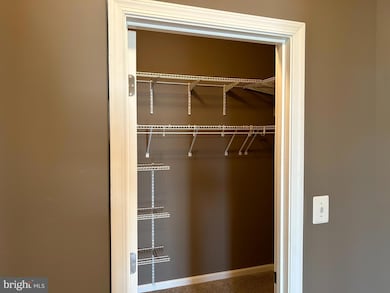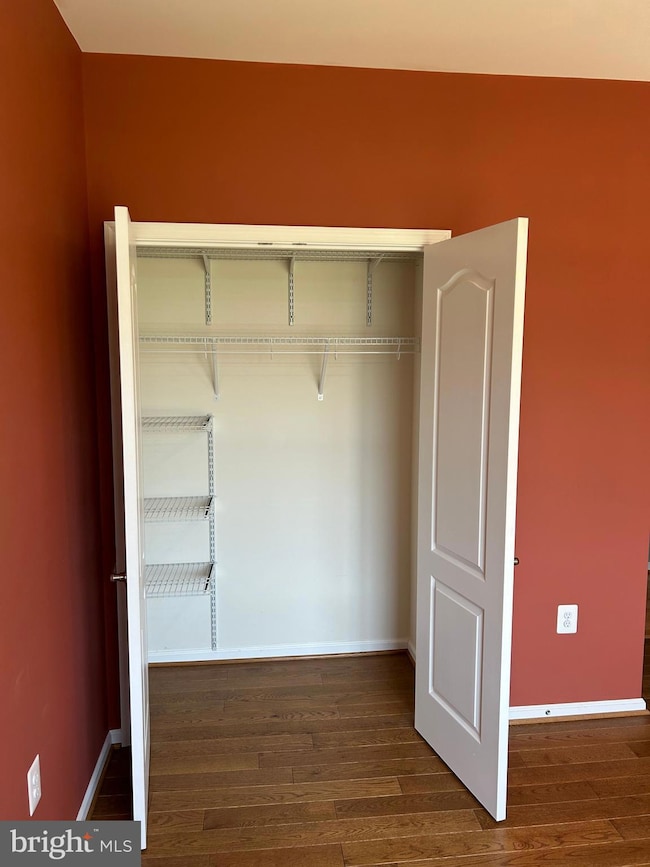44133 Peirosa Terrace Chantilly, VA 20152
Highlights
- 1 Fireplace
- Community Pool
- Forced Air Heating and Cooling System
- Cardinal Ridge Elementary School Rated A
- 1 Car Attached Garage
About This Home
Welcome to 44133 Peirosa Terrace #404, a beautifully designed top-floor condo in the highly sought-after East Gate community of Chantilly. Offering over 2,300 square feet of spacious, one-level living, this 4-bedroom, 2-bath home combines modern style with everyday comfort.
Step inside to a bright and open layout featuring high ceilings, elegant crown molding, and hardwood floors throughout the main living areas. The gourmet kitchen is a chef’s dream with granite countertops, stainless steel appliances, a center island, and plenty of cabinet space. The living room, complete with a cozy gas fireplace, flows seamlessly into the dining area—perfect for both entertaining and relaxing nights in.
The expansive primary suite is a true retreat, featuring a tray ceiling, large walk-in closet, and a spa-like bathroom with dual vanities, soaking tub, and separate shower. Three additional bedrooms offer flexibility for guests, home offices, or hobby spaces. Enjoy your morning coffee or unwind in the evening on your private covered balcony.
Additional perks include in-unit laundry, a one-car garage, and ample guest parking. Residents of East Gate enjoy access to community amenities like a pool, clubhouse, playgrounds, and walking trails. Conveniently located near shopping, dining, and major commuter routes—plus just minutes from Dulles Airport—this home truly has it all.
Townhouse Details
Home Type
- Townhome
Est. Annual Taxes
- $4,948
Year Built
- Built in 2014
Parking
- 1 Car Attached Garage
- Front Facing Garage
Home Design
- Masonry
Interior Spaces
- 2,342 Sq Ft Home
- Property has 2 Levels
- 1 Fireplace
Bedrooms and Bathrooms
- 4 Main Level Bedrooms
- 2 Full Bathrooms
Utilities
- Forced Air Heating and Cooling System
- Natural Gas Water Heater
Listing and Financial Details
- Residential Lease
- Security Deposit $4,000
- 12-Month Min and 24-Month Max Lease Term
- Available 6/5/25
- Assessor Parcel Number 097195990005
Community Details
Overview
- Villas At Eastgate Condo Subdivision
Recreation
- Community Pool
Pet Policy
- Pets allowed on a case-by-case basis
Map
Source: Bright MLS
MLS Number: VALO2093952
APN: 097-19-5990-005
- 43877 Paramount Place
- 43965 Eastgate View Dr
- 43871 Thomas Bridges Ct
- 15011 Lee Jackson Memorial Hwy
- 4480 Pleasant Valley Rd
- 4339 Silas Hutchinson Dr
- 15111 General Stevens Ct
- 15230 Louis Mill Dr
- 4342 Silas Hutchinson Dr
- 43613 Casters Pond Ct
- 43623 White Cap Terrace
- 4610 Fairfax Manor Ct
- 43595 Aldie Mill Ct
- 4622 Fairfax Manor Ct
- 4616 Fairfax Manor Ct
- 4615 Fairfax Manor Ct
- 4627 Fairfax Manor Ct
- 0 Fairfax Manor Ct Unit VAFX2160912
- 15205 Philip Lee Rd
- 4401 Cub Run Rd
