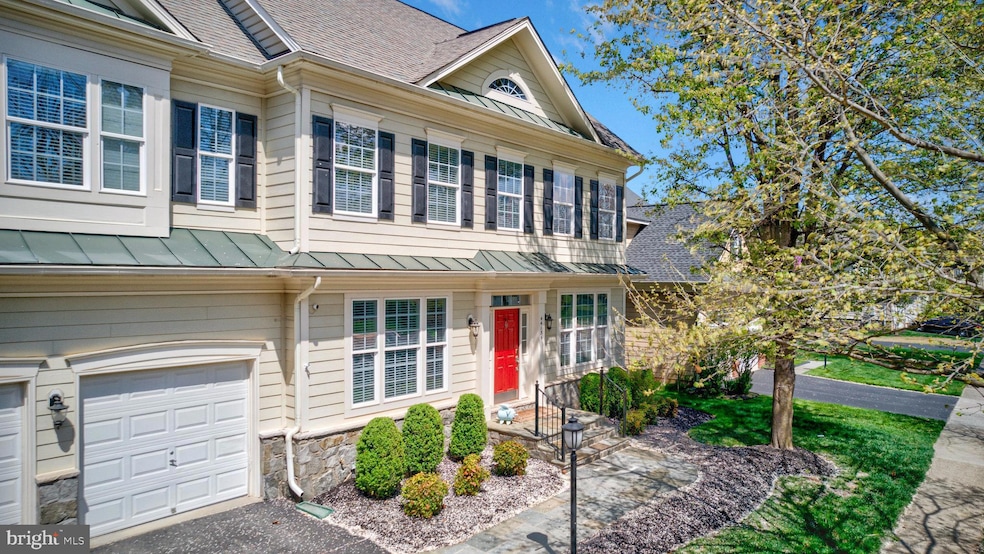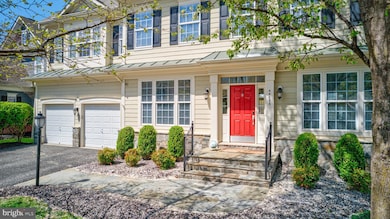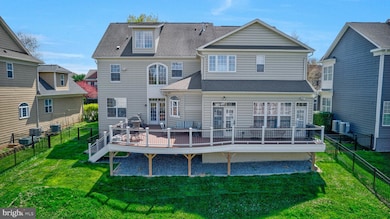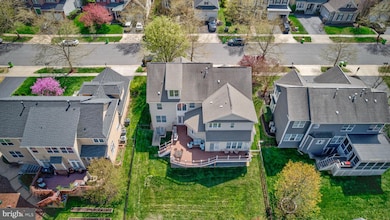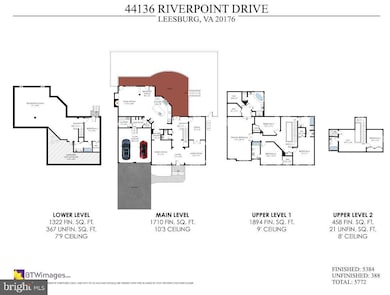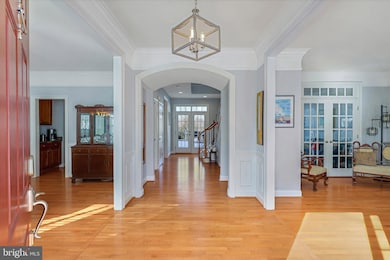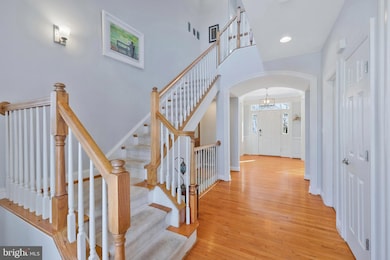
44136 Riverpoint Dr Leesburg, VA 20176
Estimated payment $7,753/month
Highlights
- Boat Ramp
- Fitness Center
- Open Floorplan
- Seldens Landing Elementary School Rated A-
- Gourmet Kitchen
- Colonial Architecture
About This Home
***OPEN SUNDAY (4/11) 11am-1pm** Unbelievable value with the best price per square foot in Lansdowne! This exquisite Canterbury model home, with its stunning stone and siding exterior, offers over 5,300 square feet of beautifully finished space across four levels. With six bedrooms and five and a half bathrooms, this home provides ample room for luxurious living. The main level boasts gleaming hardwood floors throughout, complemented by elegant stairs leading to expansive formal spaces adorned with extensive trim details and abundant natural light. Brand-new carpet was just installed, adding a fresh and cozy touch. The owner's suite is a true retreat, featuring dual walk-in closets, while the generously sized secondary bedrooms also include walk-in closets for plenty of storage. The loft level is a standout feature, complete with a sitting area, bedroom, and full bath—ideal for guests or additional private space. The fully finished lower level is perfect for entertaining and everyday enjoyment, featuring a spacious recreation room, a full bath, and a versatile bonus room that can serve as an office, gym, or flex space to suit your needs. The garage includes electric charging capabilities and plenty of additional storage. Located in the highly sought-after Lansdowne on the Potomac community, this home offers access to exceptional amenities, including an indoor pool open year-round, two outdoor pools, a state-of-the-art fitness center, tennis and pickleball courts, playgrounds, and scenic walking trails. Residents also enjoy a vibrant social calendar with various events and clubs, as well as a game room featuring ping pong, skee ball, pinball, and arcade games. The outdoor amphitheater hosts free summer concerts, adding to the community's charm and entertainment options. Conveniently situated near Route 7, Route 15, the Dulles Toll Road, and downtown Leesburg, this home provides easy access to shopping, dining, and recreational activities. Don't miss this incredible opportunity to own a spacious and well-appointed home in one of the area's most desirable neighborhoods!
Home Details
Home Type
- Single Family
Est. Annual Taxes
- $9,617
Year Built
- Built in 2005
Lot Details
- 8,276 Sq Ft Lot
- Property is in excellent condition
HOA Fees
- $267 Monthly HOA Fees
Parking
- 2 Car Attached Garage
- Front Facing Garage
- Garage Door Opener
Home Design
- Colonial Architecture
- Permanent Foundation
Interior Spaces
- Property has 4 Levels
- Open Floorplan
- Chair Railings
- Recessed Lighting
- 1 Fireplace
- Family Room Off Kitchen
- Wood Flooring
- Basement Fills Entire Space Under The House
- Attic
Kitchen
- Gourmet Kitchen
- Butlers Pantry
- Double Oven
- Cooktop
- Built-In Microwave
- Dishwasher
- Stainless Steel Appliances
- Kitchen Island
Bedrooms and Bathrooms
- En-Suite Bathroom
- Walk-In Closet
- Dual Flush Toilets
Laundry
- Front Loading Dryer
- Front Loading Washer
Outdoor Features
- Deck
Schools
- Seldens Landing Elementary School
- Belmont Ridge Middle School
- Riverside High School
Utilities
- 90% Forced Air Heating and Cooling System
- Natural Gas Water Heater
- Cable TV Available
Listing and Financial Details
- Assessor Parcel Number 080168272000
Community Details
Overview
- $2,500 Capital Contribution Fee
- Association fees include cable TV, common area maintenance, health club, high speed internet, management, pool(s), reserve funds, snow removal, trash
- Lansdowne On The Potomac Subdivision
Amenities
- Common Area
- Clubhouse
- Game Room
- Community Center
- Party Room
- Recreation Room
Recreation
- Boat Ramp
- Golf Course Membership Available
- Tennis Courts
- Community Basketball Court
- Community Playground
- Fitness Center
- Community Indoor Pool
- Jogging Path
- Bike Trail
Map
Home Values in the Area
Average Home Value in this Area
Tax History
| Year | Tax Paid | Tax Assessment Tax Assessment Total Assessment is a certain percentage of the fair market value that is determined by local assessors to be the total taxable value of land and additions on the property. | Land | Improvement |
|---|---|---|---|---|
| 2024 | $9,613 | $1,111,320 | $358,200 | $753,120 |
| 2023 | $8,998 | $1,028,310 | $358,200 | $670,110 |
| 2022 | $8,364 | $939,740 | $258,200 | $681,540 |
| 2021 | $7,981 | $814,390 | $228,200 | $586,190 |
| 2020 | $7,909 | $764,190 | $228,200 | $535,990 |
| 2019 | $7,890 | $755,000 | $228,200 | $526,800 |
| 2018 | $8,253 | $760,690 | $218,200 | $542,490 |
| 2017 | $8,321 | $739,640 | $218,200 | $521,440 |
| 2016 | $8,317 | $726,390 | $0 | $0 |
| 2015 | $8,024 | $488,770 | $0 | $488,770 |
| 2014 | $7,933 | $488,600 | $0 | $488,600 |
Property History
| Date | Event | Price | Change | Sq Ft Price |
|---|---|---|---|---|
| 04/09/2025 04/09/25 | For Sale | $1,200,000 | +56.9% | $214 / Sq Ft |
| 09/06/2019 09/06/19 | Sold | $765,000 | -1.9% | $135 / Sq Ft |
| 07/31/2019 07/31/19 | Pending | -- | -- | -- |
| 07/24/2019 07/24/19 | Price Changed | $779,900 | -2.5% | $138 / Sq Ft |
| 05/30/2019 05/30/19 | Price Changed | $799,900 | -3.0% | $142 / Sq Ft |
| 05/13/2019 05/13/19 | Price Changed | $824,900 | -0.9% | $146 / Sq Ft |
| 04/23/2019 04/23/19 | Price Changed | $832,500 | -0.8% | $147 / Sq Ft |
| 04/07/2019 04/07/19 | Price Changed | $838,900 | 0.0% | $148 / Sq Ft |
| 03/23/2019 03/23/19 | For Sale | $839,000 | +21.6% | $148 / Sq Ft |
| 10/20/2017 10/20/17 | Sold | $690,000 | +1.6% | $122 / Sq Ft |
| 05/13/2017 05/13/17 | Pending | -- | -- | -- |
| 05/05/2017 05/05/17 | Price Changed | $679,250 | -5.0% | $120 / Sq Ft |
| 04/12/2017 04/12/17 | For Sale | $715,000 | -- | $127 / Sq Ft |
Deed History
| Date | Type | Sale Price | Title Company |
|---|---|---|---|
| Warranty Deed | $765,000 | Psr Title Llc | |
| Warranty Deed | $690,000 | Vesta Settlements Llc | |
| Special Warranty Deed | $812,365 | -- |
Mortgage History
| Date | Status | Loan Amount | Loan Type |
|---|---|---|---|
| Open | $540,000 | New Conventional | |
| Previous Owner | $552,000 | New Conventional | |
| Previous Owner | $649,892 | New Conventional |
Similar Homes in Leesburg, VA
Source: Bright MLS
MLS Number: VALO2093284
APN: 080-16-8272
- 43800 Ballybunion Terrace
- 43587 Catchfly Terrace
- 43961 Riverpoint Dr
- 43781 Apache Wells Terrace
- 18843 Accokeek Terrace
- 18972 Day Sailor Terrace
- 43488 Calphams Mill Ct
- 43899 Siren Song Terrace
- 18448 Silverado Terrace
- 43489 Calphams Mill Ct
- 18459 Buena Vista Square
- 18435 Jupiter Hills Terrace
- 18545 Sandpiper Place
- 19070 Arroyo Terrace
- 43294 Creekbank Ct
- 19111 Chartier Dr
- 43981 Indian Fields Ct
- 43497 Monarch Beach Square
- 18322 Fairway Oaks Square
- 43412 Westchester Square
