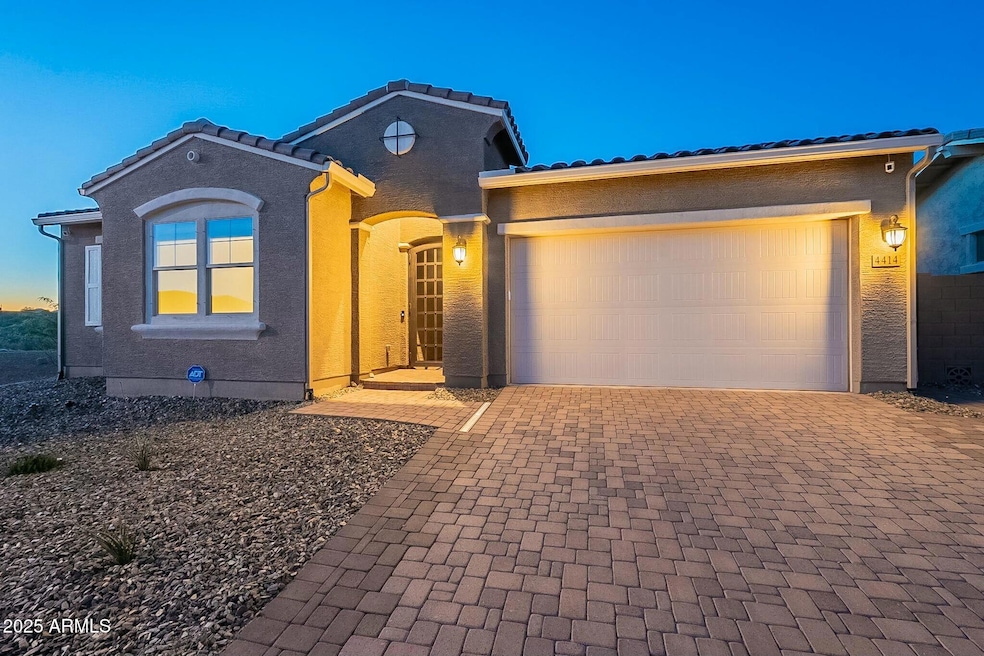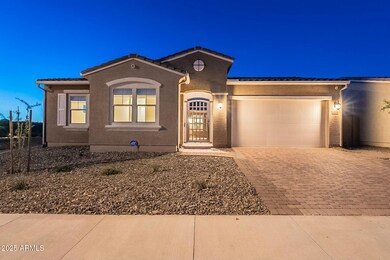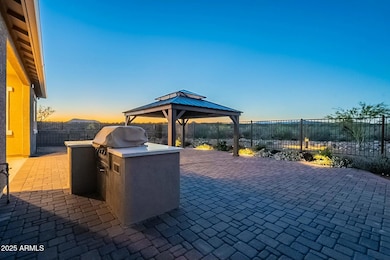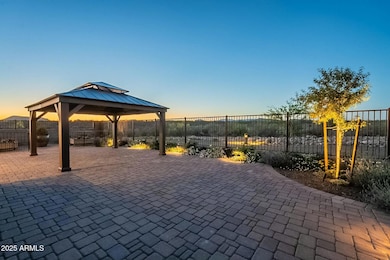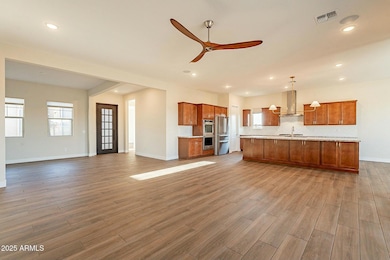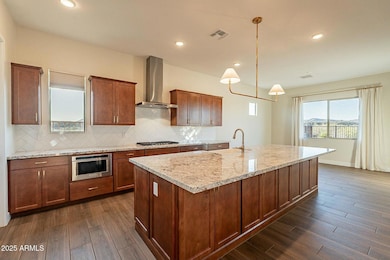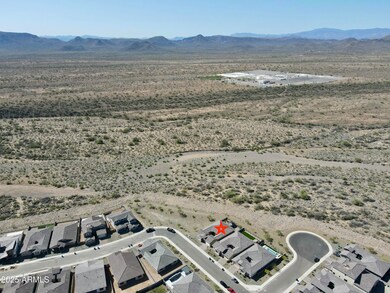
4414 Gold Pan Place Phoenix, AZ 85087
Estimated payment $4,574/month
Highlights
- Mountain View
- Spanish Architecture
- Private Yard
- Gavilan Peak Elementary School Rated A
- Granite Countertops
- Eat-In Kitchen
About This Home
Beautiful home on THE BEST lot in the subdivision, no neighbors behind or to the side with north/south exposure. Better than new and barely lived in. This preferred Martina split floor plan provides great flexible space throughout. Floor plan includes private front courtyard, great room, formal dining, 4 bedrooms plus den/office. Home is nicely appointed throughout with tasteful upgrades. Kitchen offers huge kitchen island with granite slab countertops, tiled backsplash, gas cooktop, double wall oven and stainless steel refrigerator. Master suite has upgrade soaking tub, larger closet & dual vanity. Home has wood plank ceramic tile flooring throughout, with plush carpet in bedrooms. Hardscaped backyard has covered ramada, BBQ and gardening set up ready to go! Stunning!
Home Details
Home Type
- Single Family
Est. Annual Taxes
- $65
Year Built
- Built in 2024
Lot Details
- 7,500 Sq Ft Lot
- Desert faces the front and back of the property
- Wrought Iron Fence
- Front and Back Yard Sprinklers
- Sprinklers on Timer
- Private Yard
HOA Fees
- $109 Monthly HOA Fees
Parking
- 2 Open Parking Spaces
- 3 Car Garage
- Tandem Parking
Home Design
- Spanish Architecture
- Wood Frame Construction
- Cellulose Insulation
- Tile Roof
- Stucco
Interior Spaces
- 2,745 Sq Ft Home
- 1-Story Property
- Ceiling height of 9 feet or more
- Ceiling Fan
- Double Pane Windows
- ENERGY STAR Qualified Windows with Low Emissivity
- Vinyl Clad Windows
- Mountain Views
- Security System Owned
- Washer and Dryer Hookup
Kitchen
- Eat-In Kitchen
- Breakfast Bar
- Gas Cooktop
- Built-In Microwave
- ENERGY STAR Qualified Appliances
- Kitchen Island
- Granite Countertops
Flooring
- Carpet
- Tile
Bedrooms and Bathrooms
- 4 Bedrooms
- Primary Bathroom is a Full Bathroom
- 2.5 Bathrooms
- Dual Vanity Sinks in Primary Bathroom
- Low Flow Plumbing Fixtures
- Bathtub With Separate Shower Stall
Schools
- Canyon Springs Stem Academy Elementary And Middle School
- Boulder Creek High School
Utilities
- Ducts Professionally Air-Sealed
- Zoned Heating
- Heating System Uses Natural Gas
- Water Softener
- High Speed Internet
Additional Features
- No Interior Steps
- ENERGY STAR Qualified Equipment for Heating
- Built-In Barbecue
Listing and Financial Details
- Home warranty included in the sale of the property
- Tax Lot 131
- Assessor Parcel Number 202-23-830
Community Details
Overview
- Association fees include ground maintenance
- Aam, Llc Association, Phone Number (623) 487-6827
- Built by Mattamy
- Sendero Crossing Subdivision, Martina Floorplan
Recreation
- Community Playground
- Bike Trail
Map
Home Values in the Area
Average Home Value in this Area
Tax History
| Year | Tax Paid | Tax Assessment Tax Assessment Total Assessment is a certain percentage of the fair market value that is determined by local assessors to be the total taxable value of land and additions on the property. | Land | Improvement |
|---|---|---|---|---|
| 2025 | $65 | $640 | $640 | -- |
| 2024 | $64 | $609 | $609 | -- |
| 2023 | $64 | $1,620 | $1,620 | $0 |
| 2022 | $62 | $1,005 | $1,005 | $0 |
Property History
| Date | Event | Price | Change | Sq Ft Price |
|---|---|---|---|---|
| 04/12/2025 04/12/25 | For Sale | $799,000 | -- | $291 / Sq Ft |
Deed History
| Date | Type | Sale Price | Title Company |
|---|---|---|---|
| Special Warranty Deed | -- | Arizona Trust & Title | |
| Special Warranty Deed | $715,333 | First American Title Insurance |
Mortgage History
| Date | Status | Loan Amount | Loan Type |
|---|---|---|---|
| Open | $200,000 | Credit Line Revolving |
Similar Homes in the area
Source: Arizona Regional Multiple Listing Service (ARMLS)
MLS Number: 6850092
APN: 202-23-830
- 44622 N Sonoran Arroyo Ln
- 44512 N Sonoran Arroyo Ln
- 44327 N 43rd Dr
- 44323 N 43rd Dr
- 44409 N 43rd Dr
- 44725 N 44th Dr
- 44721 N 44th Dr
- 44717 N 44th Dr
- 44815 N 44th Dr
- 44729 N 44th Dr
- 44713 N 44th Dr
- 4121 W Bradshaw Creek Ln
- 4127 W Acorn Valley Trail
- 4124 W Palace Station Rd
- 44319 N 43rd Dr
- 44025 N 44th Ln
- 4813 W Yoosooni Dr
- 44036 N Hudson Trail
- 4330 W Aracely Dr Unit 2
- 43603 N 44th Ln
