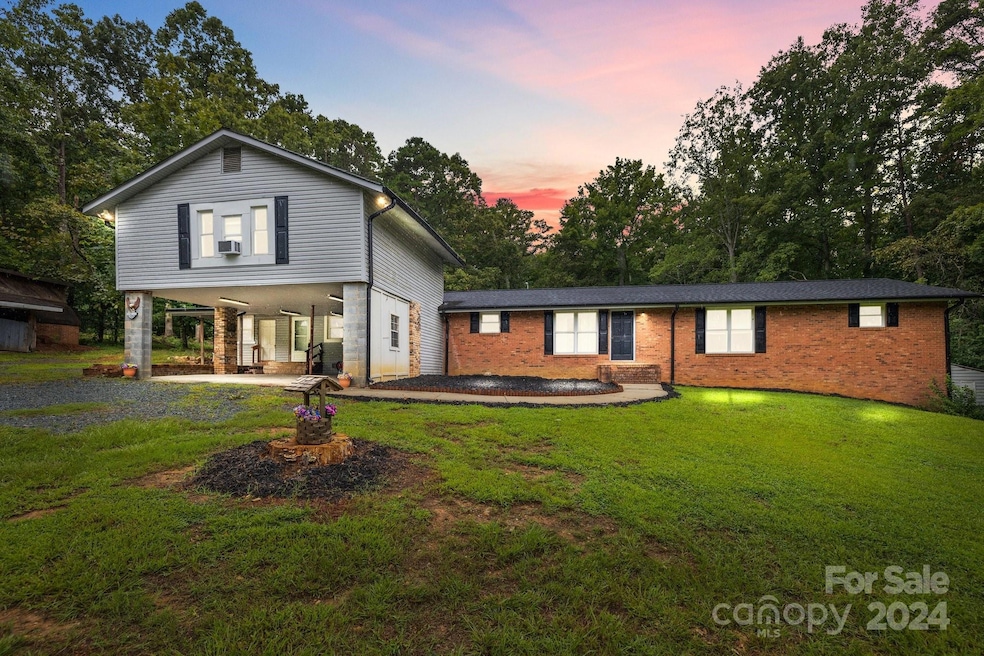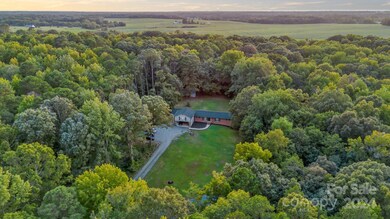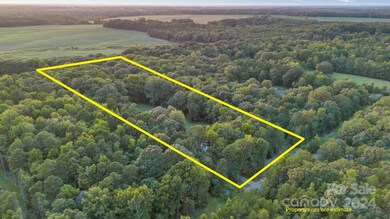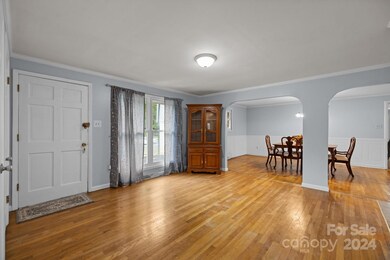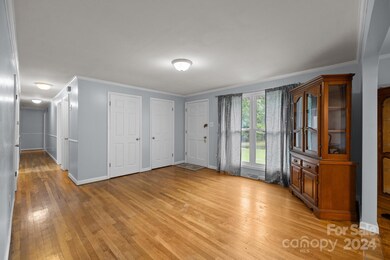
4414 Rollingwood Ln Monroe, NC 28112
Highlights
- Private Lot
- Ranch Style House
- Fireplace
- Wooded Lot
- Wood Flooring
- Laundry Room
About This Home
As of February 2025Seller now offering $5,000 closing credit or for cosmetic updates. Home is older and needs a little sprucing up, be sure to view the 3D tour! This is your chance to own a piece of the dream. A beautiful ranch home, sitting atop a massive basement, situated on over 10 acres of private woods in Monroe. Top rated schools just around the corner. Updates include: New primary closet 2024, Roof 2018, extensive landscaping, new faux wood laminate flooring in living room, a fully sealed back wall of basement with a lifetime warranty from DryPro (2024!), and septic tank JUST serviced/pumped. As you arrive at the sprawling property, the first thing you will notice is the gorgeous private pond (fully stocked for fishing). Inside of the home you will enjoy the added bonus spaces for a home office or workspace. Do not miss the finished upstairs bonus area that could be used as an additional bedroom. Outside throughout the property are numerous storage sheds and workshops.
Home Details
Home Type
- Single Family
Est. Annual Taxes
- $2,149
Year Built
- Built in 1974
Lot Details
- Front Green Space
- Private Lot
- Wooded Lot
- Property is zoned AF8
Home Design
- Ranch Style House
- Brick Exterior Construction
- Vinyl Siding
Interior Spaces
- Fireplace
- Entrance Foyer
Kitchen
- Electric Oven
- Electric Cooktop
Flooring
- Wood
- Vinyl
Bedrooms and Bathrooms
- 3 Main Level Bedrooms
- 2 Full Bathrooms
Laundry
- Laundry Room
- Washer and Electric Dryer Hookup
Unfinished Basement
- Basement Fills Entire Space Under The House
- Interior and Exterior Basement Entry
- Sump Pump
- Basement Storage
Parking
- Attached Carport
- Driveway
Outdoor Features
- Access to stream, creek or river
- Shed
Schools
- Western Union Elementary School
- Parkwood Middle School
- Parkwood High School
Utilities
- Central Air
- Heat Pump System
- Septic Tank
Listing and Financial Details
- Assessor Parcel Number 04-309-015-A
Map
Home Values in the Area
Average Home Value in this Area
Property History
| Date | Event | Price | Change | Sq Ft Price |
|---|---|---|---|---|
| 02/11/2025 02/11/25 | Sold | $480,000 | -4.0% | $222 / Sq Ft |
| 09/10/2024 09/10/24 | Price Changed | $499,900 | -4.8% | $232 / Sq Ft |
| 09/01/2024 09/01/24 | Price Changed | $525,000 | -4.5% | $243 / Sq Ft |
| 08/15/2024 08/15/24 | For Sale | $550,000 | -- | $255 / Sq Ft |
Tax History
| Year | Tax Paid | Tax Assessment Tax Assessment Total Assessment is a certain percentage of the fair market value that is determined by local assessors to be the total taxable value of land and additions on the property. | Land | Improvement |
|---|---|---|---|---|
| 2024 | $2,149 | $334,100 | $100,600 | $233,500 |
| 2023 | $2,120 | $334,100 | $100,600 | $233,500 |
| 2022 | $2,120 | $334,100 | $100,600 | $233,500 |
| 2021 | $2,106 | $334,100 | $100,600 | $233,500 |
| 2020 | $1,648 | $213,660 | $71,060 | $142,600 |
| 2019 | $1,680 | $213,660 | $71,060 | $142,600 |
| 2018 | $1,680 | $213,660 | $71,060 | $142,600 |
| 2017 | $1,790 | $213,700 | $71,100 | $142,600 |
| 2016 | $1,731 | $213,660 | $71,060 | $142,600 |
| 2015 | $1,761 | $213,660 | $71,060 | $142,600 |
| 2014 | $2,728 | $391,610 | $236,030 | $155,580 |
Mortgage History
| Date | Status | Loan Amount | Loan Type |
|---|---|---|---|
| Open | $380,000 | New Conventional | |
| Previous Owner | $32,881 | Stand Alone Second | |
| Previous Owner | $195,372 | New Conventional | |
| Previous Owner | $44,590 | Unknown | |
| Previous Owner | $176,400 | Unknown | |
| Previous Owner | $44,100 | Credit Line Revolving | |
| Previous Owner | $172,000 | Unknown | |
| Previous Owner | $43,000 | Credit Line Revolving | |
| Previous Owner | $170,000 | Unknown | |
| Previous Owner | $3,200 | Unknown |
Deed History
| Date | Type | Sale Price | Title Company |
|---|---|---|---|
| Warranty Deed | $480,000 | None Listed On Document | |
| Interfamily Deed Transfer | -- | None Available | |
| Warranty Deed | $190,000 | None Available |
Similar Homes in Monroe, NC
Source: Canopy MLS (Canopy Realtor® Association)
MLS Number: 4168242
APN: 04-309-015-A
- 4316 Nesbit Rd
- 4805 Nesbit Rd
- 1009 Marthas Meadow Ln Unit 5
- 0 Parkwood School Rd
- 3905 Autumn Wood Dr Unit 28
- 102 Serenity Creek Dr
- 106 Serenity Creek Dr
- 6907 Lancaster Hwy
- 110 Serenity Creek Dr
- 114 Serenity Creek Dr
- 2906 Lathan Rd
- 4917 Lancaster Hwy
- 4911 S Potter Rd
- 2913 Ashley Woods Ct
- 5311 Meadowland Pkwy
- 4519 S Potter Rd
- 3004 Potter Rd
- 0 Nesbit Rd
- 5700 Mcwhorter Rd
- 5912 Potter Rd S
