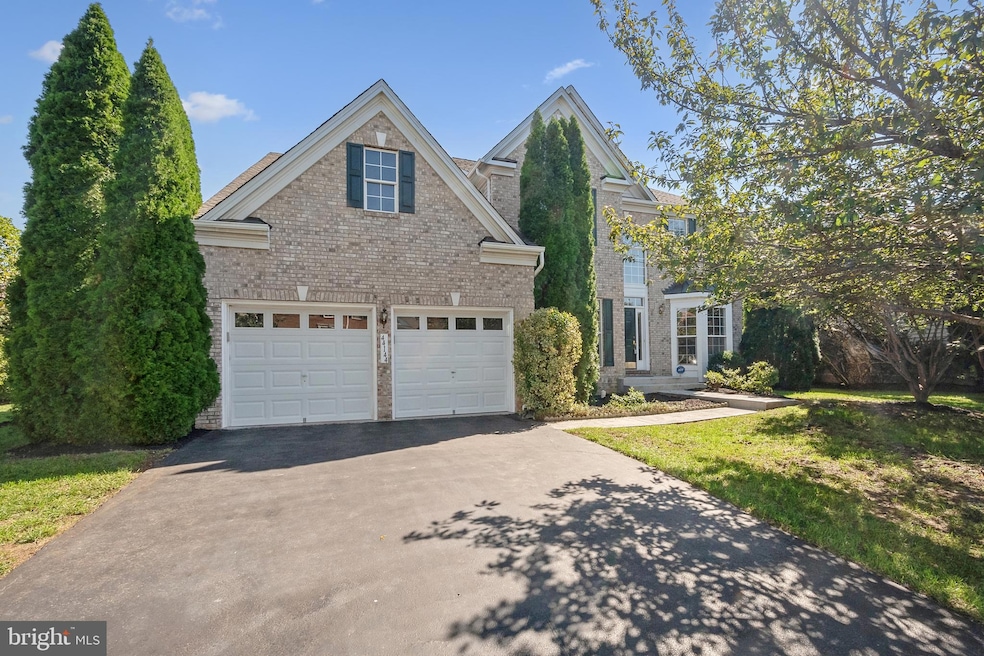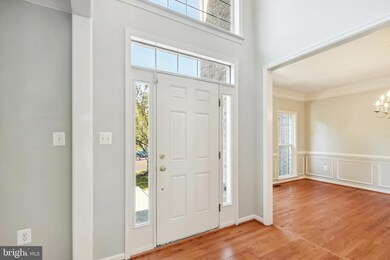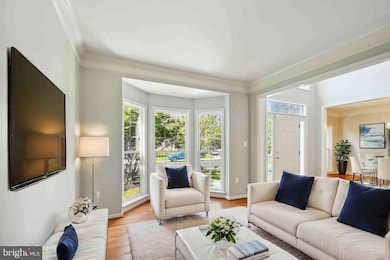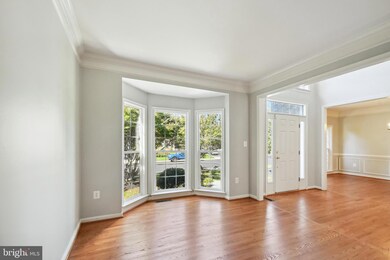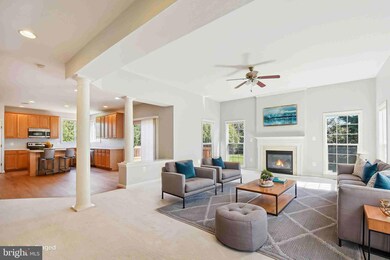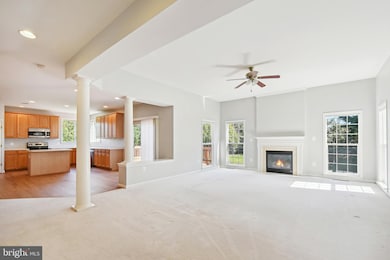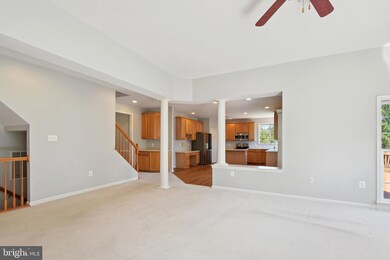
44144 Navajo Dr Ashburn, VA 20147
Ashbrook NeighborhoodHighlights
- Colonial Architecture
- Deck
- Wood Flooring
- Ashburn Elementary School Rated A
- Recreation Room
- Space For Rooms
About This Home
As of October 2024** OPEN HOUSE SUN 10/13, 2-4pm ** AN EXPANDED, STATELY BRICKFRONT SINGLE FAMILY HOME on a private lot in the sought-after Ashbrook Village community in Ashburn. This beautiful 4-bedroom, 2.5-bath home - lovingly cared for by the original owners - boasts over 4,100 square feet of finished living space with bumpout on all three levels for added comfort and extra space. Freshly painted throughout, the home features a sunlit open floor plan, perfect for both entertaining and everyday living. Expanded Famiy Room with gas fireplace, Enlarged primary suite, and Expanded walk-up basement offer unmatched spaciousness and flexibility of use compared to another homes in Ashbrook Village.
Welcome home to the 2-story foyer with refinished hardwood floor right next to living room and formal dining room. The grand family room with open layout and a cozy fireplace flows seamlessly into the spacious kitchen area with island, ample cabinetry, updated appliances, and breakfast area. Sliding glass door off kitchen/breakfast area leads you to large deck overlooking serene backyard. An office/den/library space, a powder room, and a laundry/mud room with laundry sink completes the main floor.
Double staircases bring you up to the upper level, where the spacious primary bedroom awaits you for your retreat with a private sitting area for added privacy and comfort. The primary bathroom features a soaking tub, separate shower, and dual vanities, making it the ideal space to unwind. Three large bedrooms, all large and spacious, and a full bath with added skylight tube complete the upper level.
The expanded walk-up basement offers a large recreation space perfect for movie nights, a home gym, or additional guest space. There's also plenty of room for storage and future customization. Rough-in plumbing in basement for future bathroom. Set on a private 0.23-acre lot, the property is right next to the HOA land, giving it the feel of a much larger lot and enhancing privacy. Upstairs HVAC system ‘24, Refrigerator ‘23, Roof ‘18. ** Seller will provide $11,000 credit to Buyer for carpet replacement with full price offer ** Ask Agent for List of Improvements and 3D Walkthrough link **
Close to shopping, dining, and entertainment options at One Loudoun and Ashbrook Commons Shopping Center. Convenient access to Route 7 and 267 Toll Road for easy commuting. With a perfect blend of space, loving care, and an unbeatable location, this home is a rare find. Don't miss your opportunity to this house your home!
Home Details
Home Type
- Single Family
Est. Annual Taxes
- $7,845
Year Built
- Built in 2004
Lot Details
- 10,019 Sq Ft Lot
- Property is in very good condition
- Property is zoned PDH6
HOA Fees
- $160 Monthly HOA Fees
Parking
- 2 Car Attached Garage
- Front Facing Garage
- Driveway
Home Design
- Colonial Architecture
- Slab Foundation
- Shingle Roof
- Asphalt Roof
- Brick Front
Interior Spaces
- Property has 3 Levels
- Fireplace With Glass Doors
- Double Pane Windows
- Double Hung Windows
- Sliding Windows
- Entrance Foyer
- Family Room Off Kitchen
- Sitting Room
- Living Room
- Formal Dining Room
- Den
- Recreation Room
Kitchen
- Electric Oven or Range
- Built-In Microwave
- Stainless Steel Appliances
- Kitchen Island
Flooring
- Wood
- Carpet
Bedrooms and Bathrooms
- 4 Bedrooms
- En-Suite Primary Bedroom
- Walk-In Closet
- Soaking Tub
Laundry
- Laundry Room
- Laundry on main level
- Dryer
- Washer
Partially Finished Basement
- Heated Basement
- Walk-Up Access
- Interior and Exterior Basement Entry
- Space For Rooms
- Rough-In Basement Bathroom
- Natural lighting in basement
Outdoor Features
- Deck
Schools
- Ashburn Elementary School
- Farmwell Station Middle School
- Broad Run High School
Utilities
- Forced Air Zoned Heating and Cooling System
- Heat Pump System
- Vented Exhaust Fan
- Natural Gas Water Heater
Community Details
- Association fees include trash
- Ashbrook Commons HOA
- Built by Richmond American
- Ashbrook Village Subdivision, Vanderbilt Floorplan
Listing and Financial Details
- Tax Lot 28
- Assessor Parcel Number 084307045000
Map
Home Values in the Area
Average Home Value in this Area
Property History
| Date | Event | Price | Change | Sq Ft Price |
|---|---|---|---|---|
| 10/31/2024 10/31/24 | Sold | $1,040,000 | +1.5% | $249 / Sq Ft |
| 10/13/2024 10/13/24 | Pending | -- | -- | -- |
| 10/10/2024 10/10/24 | For Sale | $1,025,000 | -- | $246 / Sq Ft |
Tax History
| Year | Tax Paid | Tax Assessment Tax Assessment Total Assessment is a certain percentage of the fair market value that is determined by local assessors to be the total taxable value of land and additions on the property. | Land | Improvement |
|---|---|---|---|---|
| 2024 | $7,845 | $906,960 | $284,800 | $622,160 |
| 2023 | $7,550 | $862,900 | $284,800 | $578,100 |
| 2022 | $7,442 | $836,130 | $269,800 | $566,330 |
| 2021 | $6,990 | $713,310 | $239,800 | $473,510 |
| 2020 | $6,983 | $674,690 | $199,400 | $475,290 |
| 2019 | $6,855 | $656,010 | $199,400 | $456,610 |
| 2018 | $6,853 | $631,570 | $189,400 | $442,170 |
| 2017 | $6,833 | $607,360 | $189,400 | $417,960 |
| 2016 | $7,008 | $612,060 | $0 | $0 |
| 2015 | $6,633 | $394,980 | $0 | $394,980 |
| 2014 | $7,055 | $431,430 | $0 | $431,430 |
Mortgage History
| Date | Status | Loan Amount | Loan Type |
|---|---|---|---|
| Open | $780,000 | New Conventional | |
| Previous Owner | $125,000 | New Conventional |
Deed History
| Date | Type | Sale Price | Title Company |
|---|---|---|---|
| Warranty Deed | $1,040,000 | First American Title |
Similar Homes in Ashburn, VA
Source: Bright MLS
MLS Number: VALO2081752
APN: 084-30-7045
- 20299 Mustoe Place
- 20249 Mohegan Dr
- 20169 Black Horse Square
- 20202 Birdsnest Place
- 43943 Louisa Dr
- 43916 Championship Place
- 20396 Oyster Reef Place
- 44333 Panther Ridge Dr
- 20324 Newfoundland Square
- 43905 Hickory Corner Terrace Unit 105
- 44485 Wolfhound Square
- 44422 Cruden Bay Dr
- 44505 Wolfhound Square
- 44124 Paget Terrace
- 20278 Glenrobin Terrace
- 44603 Wolfhound Square
- 43920 Ludwell Farm Square
- 43840 Hickory Corner Terrace Unit 112
- 44580 Wolfhound Square
- 43920 Hurleys Hunt Terrace
