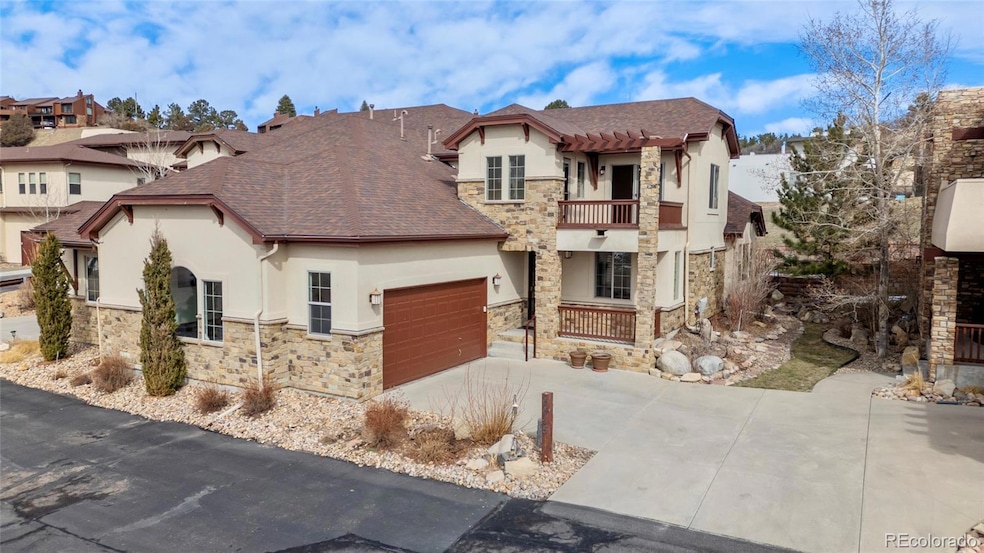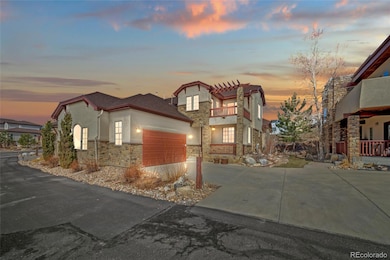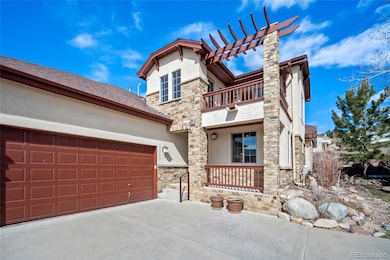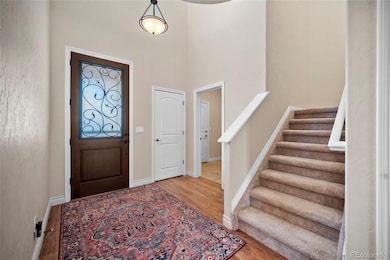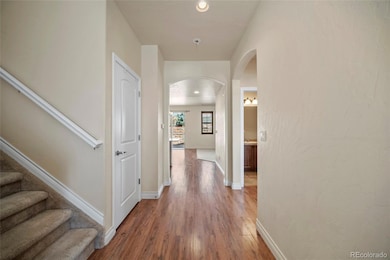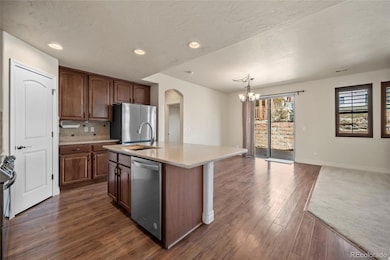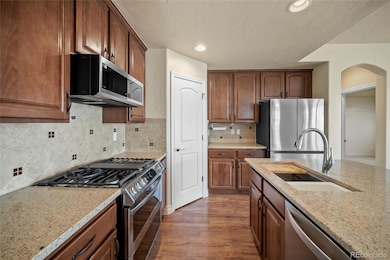
4415 Echo Ct Larkspur, CO 80118
Perry Park NeighborhoodEstimated payment $4,782/month
Highlights
- Meadow
- Living Room with Fireplace
- Loft
- Castle Rock Middle School Rated A-
- Wood Flooring
- End Unit
About This Home
Breathtaking mountain views, roaming horses and pure serenity would become part of your everyday life in sought-after Perry Park, at the Perry Park Retreat community. This beautifully maintained 3 Bedroom, 3 Bathroom townhouse has just become available and is calling your name! Imagine relaxing or entertaining on your upper level balcony with unobstructed views of the majestic mountains and meadows! As you enter into the home you'll love the soaring ceiling that displays the curved architecture of the second floor loft and the updated luxury vinyl plank flooring that extends all the way into the kitchen and dining area. The oversized garage has overhead storage as well as an elevated landing area for even more organization. Enter into the generously sized laundry room that has a deep sink, counter and cabinets! So much storage! The chef's kitchen has been updated with granite counters, an extended island, and brand new stainless steel appliances! The main level primary suited is well appointed with ceramic tile, soaking tub, walk-in shower and a huge walk-in closet. Enjoy the cozy living room with a gas fireplace and windows with plantation shutters lining two walls. The sliding door leads out to a back patio that is perfect for outdoor activities or relaxation. The 2nd bedroom on the main level and the 3rd bedroom upstairs both have walk-in closets! The upstairs family room is perfect for hosting your family and friends especially with the walk-out to the balcony! There is also a green-house room off of the balcony to enjoy year-round! This home is within a few minutes of the award-winning Perry Park Golf and Country club, Sentinel Rock, Lake Wauconda and spectacular red rock formations! Perry Park has an abundance of open space, hiking trails, horse stables, and wildlife. Now is your chance to escape the hustle and bustle of the city yet still have an easy commute north to Denver or South to the Springs! Don't let this one slip away, schedule your showing today!
Listing Agent
Pulse Real Estate Group LLC Brokerage Email: coddingtonscott@gmail.com,719-238-3536 License #40012034
Townhouse Details
Home Type
- Townhome
Est. Annual Taxes
- $4,569
Year Built
- Built in 2011
Lot Details
- End Unit
- 1 Common Wall
- Landscaped
- Meadow
HOA Fees
- $271 Monthly HOA Fees
Parking
- 2 Car Attached Garage
Home Design
- Slab Foundation
- Composition Roof
- Stone Siding
- Stucco
Interior Spaces
- 2,350 Sq Ft Home
- 2-Story Property
- Ceiling Fan
- Gas Log Fireplace
- Double Pane Windows
- Window Treatments
- Family Room
- Living Room with Fireplace
- Dining Room
- Loft
- Laundry Room
Kitchen
- Oven
- Range
- Microwave
- Dishwasher
- Disposal
Flooring
- Wood
- Carpet
- Tile
Bedrooms and Bathrooms
- 3 Full Bathrooms
Outdoor Features
- Patio
- Front Porch
Schools
- Larkspur Elementary School
- Castle Rock Middle School
- Castle View High School
Utilities
- Forced Air Heating and Cooling System
- Heating System Uses Natural Gas
- Natural Gas Connected
Community Details
- Association fees include ground maintenance, snow removal, trash
- Hammersmith Association, Phone Number (303) 980-0700
- Perry Park Subdivision
- Foothills
Listing and Financial Details
- Exclusions: Seller's personal property. Hot tub can be negotiated if interested.
- Assessor Parcel Number R0482186
Map
Home Values in the Area
Average Home Value in this Area
Tax History
| Year | Tax Paid | Tax Assessment Tax Assessment Total Assessment is a certain percentage of the fair market value that is determined by local assessors to be the total taxable value of land and additions on the property. | Land | Improvement |
|---|---|---|---|---|
| 2024 | $4,524 | $50,140 | -- | $50,140 |
| 2023 | $4,569 | $50,140 | $0 | $50,140 |
| 2022 | $4,114 | $43,490 | $0 | $43,490 |
| 2021 | $4,259 | $43,490 | $0 | $43,490 |
| 2020 | $3,456 | $36,030 | $3,580 | $32,450 |
| 2019 | $3,468 | $36,030 | $3,580 | $32,450 |
| 2018 | $2,220 | $22,660 | $3,600 | $19,060 |
| 2017 | $2,086 | $22,660 | $3,600 | $19,060 |
| 2016 | $2,267 | $24,220 | $3,980 | $20,240 |
| 2015 | $2,217 | $24,220 | $3,980 | $20,240 |
| 2014 | $1,987 | $20,360 | $3,980 | $16,380 |
Property History
| Date | Event | Price | Change | Sq Ft Price |
|---|---|---|---|---|
| 03/13/2025 03/13/25 | For Sale | $740,000 | -- | $315 / Sq Ft |
Deed History
| Date | Type | Sale Price | Title Company |
|---|---|---|---|
| Warranty Deed | $497,900 | Land Title Guarantee Company | |
| Warranty Deed | $278,100 | Land Title Guarantee Company |
Mortgage History
| Date | Status | Loan Amount | Loan Type |
|---|---|---|---|
| Open | $298,740 | New Conventional | |
| Previous Owner | $114,000 | Credit Line Revolving | |
| Previous Owner | $284,079 | VA |
About the Listing Agent

Scott believes he was fortunate to grow up learning about best business practices and Real Estate from his family. He is native to Colorado Springs and a third-generation real estate agent, serving the community since 1997. Scott has always been a man of his word; character and integrity are the very essences of what the team at pulse has built their business on. As the owner and broker of Pulse Real Estate Group, LLC, his expertise for Colorado Springs and its surrounding communities are
Scott's Other Listings
Source: REcolorado®
MLS Number: 8884014
APN: 2609-231-03-004
- 4473 Echo Dr
- 4423 Echo Butte Ln
- 4502 Echo Cliff Ln
- 4432 Sentinel Rock
- 7119 Echo Hills Club Rd
- 4668 Comanche Dr
- 7749 Inca Rd
- 4285 Mohawk Dr
- 4251 Mohawk Dr
- 4619 Mohawk Dr
- 4381 Cheyenne Dr
- 4491 Shoshone Dr
- 8174 Inca Rd
- 6301 Perry Park Blvd Unit 22
- 6301 Perry Park Blvd Unit 13
- 5085 Red Rock Dr
- 4485 Delaware Dr
- 4415 Elati Rd
- 8229 Red Rock Place
- 4185 Red Rock Dr
