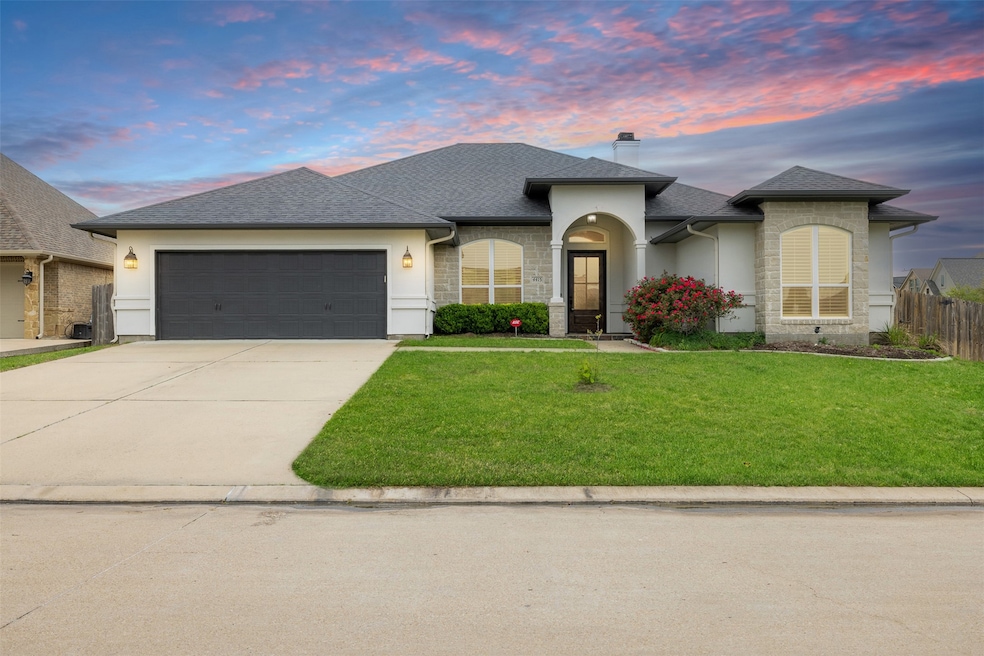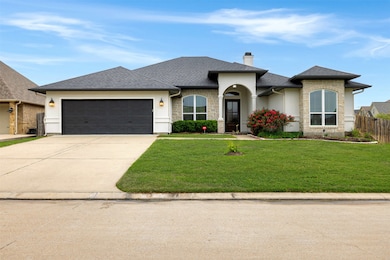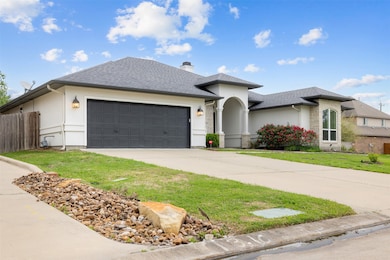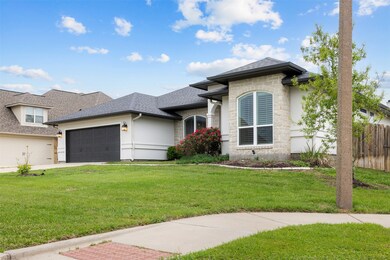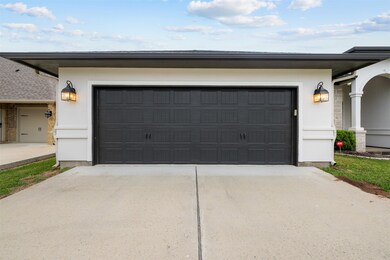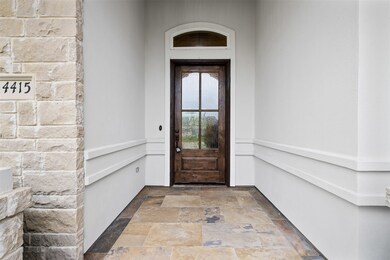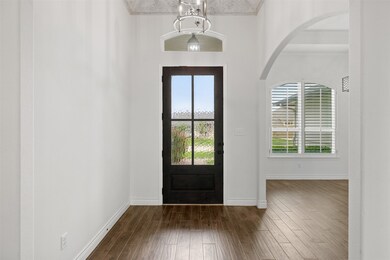
4415 Hadleigh Ln College Station, TX 77845
Castlegate NeighborhoodEstimated payment $4,488/month
Highlights
- Home Theater
- Deck
- Outdoor Kitchen
- Cypress Grove Intermediate School Rated A-
- Wood Flooring
- Hollywood Bathroom
About This Home
Welcome to this stunning, custom-designed ranch-style home in the coveted Castlegate II community, where sophistication meets comfort. This meticulously crafted 4-bedroom residence, built in 2015, This home exudes timeless elegance with a host of high-end amenities and upgrades throughout.Step into a spacious, light-filled open floor plan featuring soaring ceilings. The heart of the home is the gourmet kitchen, a chef’s dream, with premium Wolf and Sub-Zero appliances, custom cabinetry, and exquisite countertops – perfect for culinary enthusiasts and entertaining.The seamless flow continues outdoors to a fully equipped outdoor kitchen, complete with a top-of-the-line Wolf grill – ideal for hosting guests.Every detail in this home has been carefully considered, blending luxurious finishes with comfort for a true sanctuary. Located in a highly sought-after neighborhood, this turn-key property provides an exceptional opportunity to own a masterpiece of design and craftsmanship.
Home Details
Home Type
- Single Family
Est. Annual Taxes
- $11,212
Year Built
- Built in 2015
Lot Details
- 10,589 Sq Ft Lot
- Back Yard Fenced
- Sprinkler System
HOA Fees
- $73 Monthly HOA Fees
Parking
- 2 Car Attached Garage
Home Design
- Slab Foundation
- Composition Roof
- Stone Siding
- Stucco
Interior Spaces
- 3,182 Sq Ft Home
- 1-Story Property
- High Ceiling
- Ceiling Fan
- Gas Log Fireplace
- Formal Entry
- Family Room Off Kitchen
- Breakfast Room
- Dining Room
- Home Theater
- Fire and Smoke Detector
- Washer
Kitchen
- Breakfast Bar
- Double Oven
- Gas Range
- Dishwasher
- Kitchen Island
- Disposal
Flooring
- Wood
- Carpet
- Tile
Bedrooms and Bathrooms
- 4 Bedrooms
- 3 Full Bathrooms
- Double Vanity
- Hollywood Bathroom
Outdoor Features
- Deck
- Covered patio or porch
- Outdoor Kitchen
Schools
- Spring Creek Elementary School
- Wellborn Middle School
- College Station High School
Utilities
- Central Heating and Cooling System
- Heating System Uses Gas
Community Details
- Association fees include clubhouse, recreation facilities
- Beal Properties Association, Phone Number (979) 764-2500
- Built by J.W. Marriott
- Castlegate Ii Sec 204 Subdivision
Map
Home Values in the Area
Average Home Value in this Area
Tax History
| Year | Tax Paid | Tax Assessment Tax Assessment Total Assessment is a certain percentage of the fair market value that is determined by local assessors to be the total taxable value of land and additions on the property. | Land | Improvement |
|---|---|---|---|---|
| 2023 | $11,402 | $594,779 | $90,333 | $504,446 |
| 2022 | $11,042 | $517,887 | $82,178 | $435,709 |
| 2021 | $9,917 | $439,059 | $82,178 | $356,881 |
| 2020 | $9,663 | $425,464 | $82,178 | $343,286 |
| 2019 | $10,483 | $443,650 | $77,200 | $366,450 |
| 2018 | $10,423 | $437,860 | $74,240 | $363,620 |
| 2017 | $10,000 | $424,890 | $74,240 | $350,650 |
| 2016 | $6,684 | $284,020 | $54,640 | $229,380 |
Property History
| Date | Event | Price | Change | Sq Ft Price |
|---|---|---|---|---|
| 04/10/2025 04/10/25 | For Sale | $624,900 | +30.2% | $196 / Sq Ft |
| 11/15/2016 11/15/16 | Sold | -- | -- | -- |
| 10/16/2016 10/16/16 | Pending | -- | -- | -- |
| 07/02/2016 07/02/16 | For Sale | $479,900 | -- | $154 / Sq Ft |
Deed History
| Date | Type | Sale Price | Title Company |
|---|---|---|---|
| Vendors Lien | -- | Lawyers Title Company |
Mortgage History
| Date | Status | Loan Amount | Loan Type |
|---|---|---|---|
| Open | $374,532 | Adjustable Rate Mortgage/ARM | |
| Previous Owner | $396,614 | Unknown |
Similar Homes in College Station, TX
Source: Houston Association of REALTORS®
MLS Number: 63788801
APN: 393200
- 4401 Toddington Ln
- 4403 Egremont
- 4318 Hadleigh Ln
- 4316 Toddington Ln
- 2456 Stone Castle Cir
- 4412 Hearst Ct
- 2450 Newark Cir
- 4316 Odell Ln
- 4400 Longthorpe Ct
- 2409 Stone Castle Cir
- 3401 Lochbury Ct
- 2433 Newark Cir
- 2423 Newark Cir
- 2611 Chillingham Ct
- 2704 Stronghold Cove
- 2708 Stronghold Cove
- 4301 Clipstone Place
- 2504 Kimbolton Dr
- 2516 Kimbolton Dr
- 4410 Pickering Place
