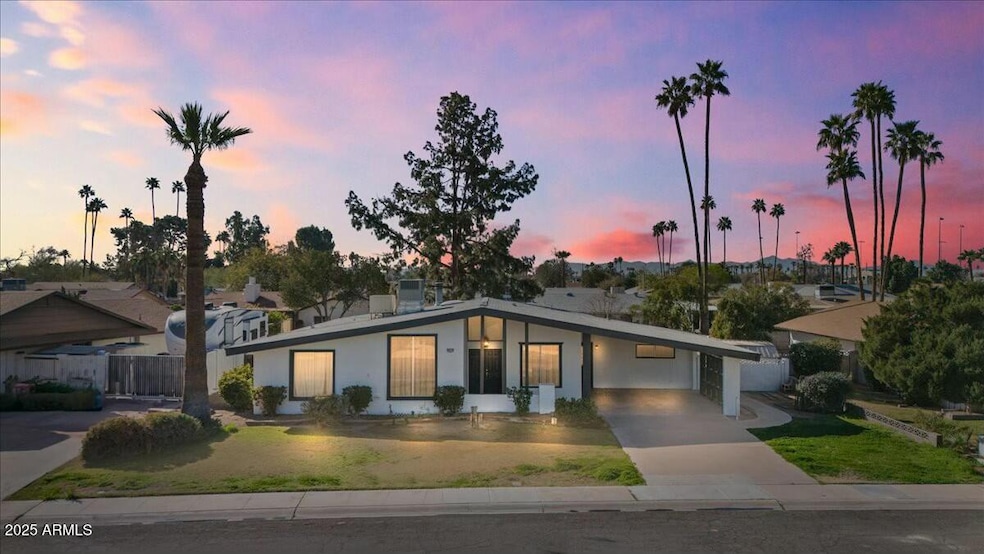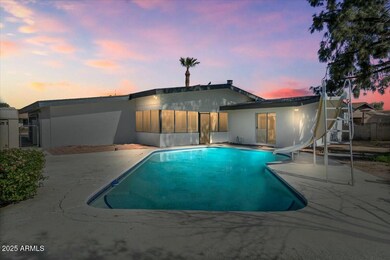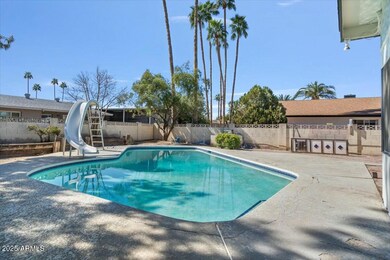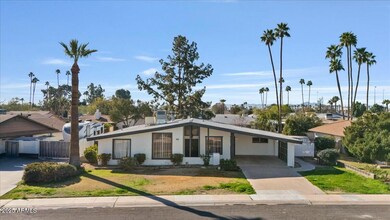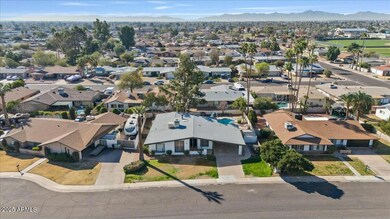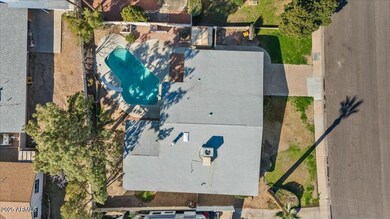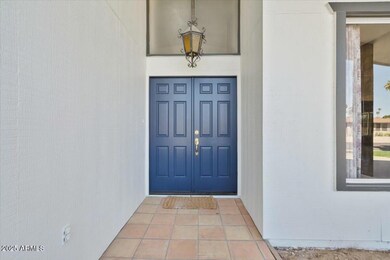
4415 W Laurie Ln Glendale, AZ 85302
Highlights
- Private Pool
- Vaulted Ceiling
- No HOA
- Contemporary Architecture
- Granite Countertops
- Cul-De-Sac
About This Home
As of April 2025Discover the charm and potential of this mid-century gem, freshly updated with new exterior paint and perfectly suited for those looking to customize and make their own. This spacious 4-bedroom, 2-bathroom home boasts a wealth of features that make it a standout choice.
Step inside to find a large living room with vaulted ceilings, creating an inviting atmosphere that's ideal for entertaining friends and family. The kitchen has been enhanced with updated cabinets, providing a modern touch and making it a model of efficiency. It offers ample storage and plenty of counter space to maximize functionality. Adjacent to the kitchen, the family room features similar vaulted ceilings and a cozy brick fireplace, making it the perfect spot for relaxation or family gatherings. Additional living space is offered through an enclosed sunroom, providing a sunny retreat overlooking the expansive backyard. This outdoor space is an entertainer's dream, featuring a large diving pool with a new filter, a patio area ready for barbecues, and plenty of room for dining and lounging.
Practical amenities include an RV gate, a large laundry room, and a versatile flex space that could serve as an office, craft room, or extra storage. The primary bedroom is a true retreat, complete with an en-suite bath featuring a large walk-in shower and dual sinks, offering a relaxing end to any day. The three additional bedrooms afford flexibility for family, guests, or home office use.
Conveniently located close to schools, shopping, restaurants, and the I-17 freeway, this home combines location with limitless potential. With some updates and personal touches, it could easily become your dream home or a profitable investment.
Home Details
Home Type
- Single Family
Est. Annual Taxes
- $1,825
Year Built
- Built in 1969
Lot Details
- 9,413 Sq Ft Lot
- Cul-De-Sac
- Block Wall Fence
- Grass Covered Lot
Parking
- 2 Carport Spaces
Home Design
- Contemporary Architecture
- Composition Roof
- Block Exterior
Interior Spaces
- 2,283 Sq Ft Home
- 1-Story Property
- Vaulted Ceiling
- Family Room with Fireplace
Kitchen
- Eat-In Kitchen
- Granite Countertops
Flooring
- Carpet
- Tile
Bedrooms and Bathrooms
- 4 Bedrooms
- 2 Bathrooms
- Dual Vanity Sinks in Primary Bathroom
Pool
- Private Pool
- Diving Board
Schools
- Horizon Elementary And Middle School
- Apollo High School
Utilities
- Cooling Available
- Heating Available
- High Speed Internet
- Cable TV Available
Additional Features
- No Interior Steps
- Screened Patio
Community Details
- No Home Owners Association
- Association fees include no fees
- Sands Oasis 3 Subdivision
Listing and Financial Details
- Tax Lot 163
- Assessor Parcel Number 148-11-169
Map
Home Values in the Area
Average Home Value in this Area
Property History
| Date | Event | Price | Change | Sq Ft Price |
|---|---|---|---|---|
| 04/04/2025 04/04/25 | Sold | $410,000 | -3.5% | $180 / Sq Ft |
| 03/07/2025 03/07/25 | Pending | -- | -- | -- |
| 02/25/2025 02/25/25 | For Sale | $425,000 | +3.7% | $186 / Sq Ft |
| 02/25/2025 02/25/25 | Off Market | $410,000 | -- | -- |
| 02/24/2025 02/24/25 | For Sale | $425,000 | -- | $186 / Sq Ft |
Tax History
| Year | Tax Paid | Tax Assessment Tax Assessment Total Assessment is a certain percentage of the fair market value that is determined by local assessors to be the total taxable value of land and additions on the property. | Land | Improvement |
|---|---|---|---|---|
| 2025 | $1,825 | $15,427 | -- | -- |
| 2024 | $1,655 | $14,693 | -- | -- |
| 2023 | $1,655 | $33,680 | $6,730 | $26,950 |
| 2022 | $1,646 | $24,400 | $4,880 | $19,520 |
| 2021 | $1,639 | $22,880 | $4,570 | $18,310 |
| 2020 | $1,659 | $23,460 | $4,690 | $18,770 |
| 2019 | $1,642 | $21,020 | $4,200 | $16,820 |
| 2018 | $1,574 | $18,960 | $3,790 | $15,170 |
| 2017 | $1,597 | $17,650 | $3,530 | $14,120 |
| 2016 | $1,516 | $15,100 | $3,020 | $12,080 |
| 2015 | $1,429 | $14,560 | $2,910 | $11,650 |
Mortgage History
| Date | Status | Loan Amount | Loan Type |
|---|---|---|---|
| Open | $319,500 | New Conventional | |
| Previous Owner | $40,000 | Credit Line Revolving | |
| Previous Owner | $28,500 | Credit Line Revolving | |
| Previous Owner | $84,082 | No Value Available |
Deed History
| Date | Type | Sale Price | Title Company |
|---|---|---|---|
| Warranty Deed | $410,000 | Empire Title Agency | |
| Interfamily Deed Transfer | -- | First American Title Ins Co | |
| Interfamily Deed Transfer | -- | First American Title Ins Co | |
| Interfamily Deed Transfer | -- | -- |
Similar Homes in the area
Source: Arizona Regional Multiple Listing Service (ARMLS)
MLS Number: 6825847
APN: 148-11-169
- 4225 W Echo Ln
- 4226 W Royal Palm Rd
- 4630 W El Caminito Dr
- 8415 N 47th Dr
- 4511 W Loma Ln
- 4128 W Las Palmaritas Dr
- 8227 N 47th Dr
- 7928 N 46th Ave
- 4446 W Townley Ave
- 4138 W Barbara Ave
- 4730 W Northern Ave Unit 1141
- 4730 W Northern Ave Unit 2102
- 4730 W Northern Ave Unit 2138
- 4506 W Golden Ln
- 8724 N 42nd Ave Unit 6
- 7811 N 46th Ave
- 8039 N 48th Ave
- 8888 N 47th Ave Unit 107
- 7810 N 47th Ave
- 8632 N 48th Dr
