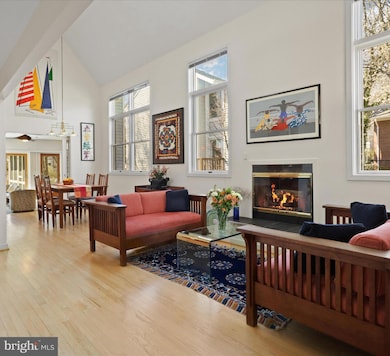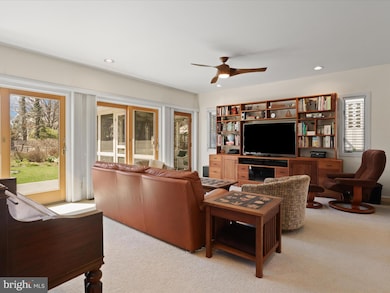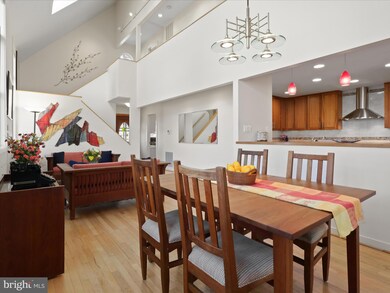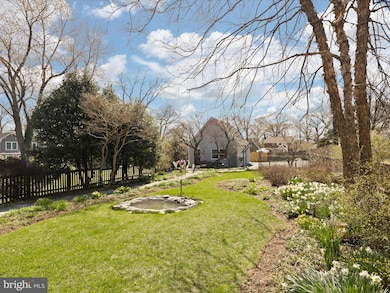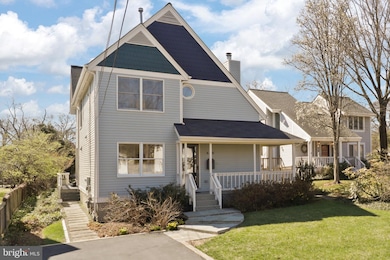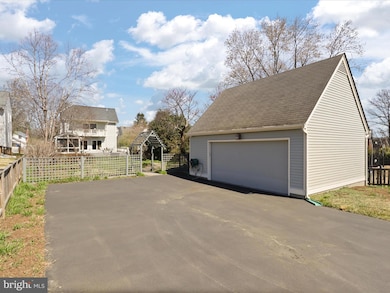
4416 16th St N Arlington, VA 22207
Waverly Hills NeighborhoodHighlights
- Open Floorplan
- Craftsman Architecture
- Wood Flooring
- Glebe Elementary School Rated A
- Deck
- Main Floor Bedroom
About This Home
As of April 2025Prime Location & Incredible Features Await You!
This charming home is ideally located just a short 10-12 minute walk to Ballston Metro, offering easy access to the heart of Arlington and beyond. Enjoy the convenience of being within walking distance to the bike trails, vibrant shops, and a variety of dining options. Nestled on a quiet, peaceful street, the home is located within the Washington-Liberty High School district.
The fabulous lot boasts a spacious, relatively flat yard that provides a perfect outdoor oasis. With a welcoming front porch, a sunny rear deck, and a screened porch, you will find plenty of space to relax and entertain in this peaceful setting.
Inside, the home is flooded with natural light, featuring high ceilings, an open floor plan, and skylights. Beautiful hardwood floors throughout most of the main level add warmth and character to the space. The main floor also includes a bedroom with an adjacent full bath, making it an ideal option for guests or multi-generational living. The living room area includes a gas-ready wood-burning fireplace open to the sunny dining area all washed with natural light from the two story ceilings, beautiful windows, and skylights. The adjacent family room can be separated by glass pocket doors with built in shades for privacy. Enjoy the designer ceiling fan and sliding glass doors, which leads to the backyard or screened porch, providing a seamless flow between indoor and outdoor living.
The kitchen, renovated in 2010, is a chef’s dream, featuring upgraded custom cabinetry with pull-out shelving, a center island, stainless steel appliances, and a large sink. There is a touch of Frank Lloyd Wright flair in the glass cabinetry. A separate filtered water dispenser adds a thoughtful touch for added convenience.
Upstairs, the home offers three spacious bedrooms, including a primary suite with high ceilings, a private balcony overlooking the rear yard, a built-in laundry hamper, and a walk-in closet. The primary bathroom is beautifully appointed with skylights. Two additional bedrooms are connected by a Jack-and-Jill bath, and the bedroom level also includes convenient laundry and access to the attic for additional storage.
The finished lower level provides a large second family room, with white bookshelves and cabinetry that will convey. This space is perfect for relaxing or hosting guests, with a potential bonus room that could serve as an exercise room, home office, or playroom. Additional features include a second refrigerator, ample storage, and a built-in workbench.
Truly an outdoor oasis, step into the exquisitely landscaped, partially fenced rear yard, where you can enjoy outdoor living to the fullest. An incredible rolling bloom of flowers and foliage for you to enjoy from the deck, porch, or balcony. A plumbed gas grill is available and can convey, making it easy to entertain friends and family.
The oversized two-car garage offers plenty of space, complete with tall finished attic storage, pull-down stairs, plumbing, and electricity. Perhaps it could be a potential ADU?
This home has been meticulously maintained, with a freshly painted exterior (2024), a new roof and skylights(2019), HVAC (2014), and a water heater (2016), ensuring peace of mind for years to come. Don’t miss out on this exceptional opportunity to own a home in a prime location with incredible amenities.
Open Saturday and Sunday 11-1
Seller would like to be in the home through June 1st if possible.
Home Details
Home Type
- Single Family
Est. Annual Taxes
- $12,358
Year Built
- Built in 1987
Lot Details
- 0.27 Acre Lot
- Property is in excellent condition
- Property is zoned R-6
Parking
- 2 Car Detached Garage
- 4 Driveway Spaces
- Oversized Parking
- Garage Door Opener
- On-Street Parking
Home Design
- Craftsman Architecture
- Contemporary Architecture
- Transitional Architecture
- Slab Foundation
- Cedar
Interior Spaces
- Property has 3 Levels
- Open Floorplan
- Ceiling Fan
- Skylights
- 1 Fireplace
- Combination Dining and Living Room
- Attic
Kitchen
- Electric Oven or Range
- Built-In Range
- Range Hood
- Extra Refrigerator or Freezer
- Dishwasher
- Disposal
Flooring
- Wood
- Partially Carpeted
- Tile or Brick
- Luxury Vinyl Plank Tile
Bedrooms and Bathrooms
- Bathtub with Shower
- Walk-in Shower
Laundry
- Laundry on upper level
- Front Loading Dryer
- Front Loading Washer
Partially Finished Basement
- Connecting Stairway
- Interior Basement Entry
- Basement with some natural light
Outdoor Features
- Balcony
- Deck
- Porch
Schools
- Glebe Elementary School
- Dorothy Hamm Middle School
- Washington-Liberty High School
Utilities
- Forced Air Heating and Cooling System
- Water Dispenser
- Natural Gas Water Heater
Community Details
- No Home Owners Association
- Waverly Hills Subdivision
Listing and Financial Details
- Tax Lot 28
- Assessor Parcel Number 07-038-042
Map
Home Values in the Area
Average Home Value in this Area
Property History
| Date | Event | Price | Change | Sq Ft Price |
|---|---|---|---|---|
| 04/22/2025 04/22/25 | Sold | $1,692,308 | +20.9% | $713 / Sq Ft |
| 03/31/2025 03/31/25 | Pending | -- | -- | -- |
| 03/28/2025 03/28/25 | For Sale | $1,400,000 | -- | $589 / Sq Ft |
Tax History
| Year | Tax Paid | Tax Assessment Tax Assessment Total Assessment is a certain percentage of the fair market value that is determined by local assessors to be the total taxable value of land and additions on the property. | Land | Improvement |
|---|---|---|---|---|
| 2024 | $12,358 | $1,196,300 | $868,800 | $327,500 |
| 2023 | $12,031 | $1,168,100 | $868,800 | $299,300 |
| 2022 | $11,664 | $1,132,400 | $838,800 | $293,600 |
| 2021 | $11,151 | $1,082,600 | $797,500 | $285,100 |
| 2020 | $10,769 | $1,049,600 | $764,500 | $285,100 |
| 2019 | $10,370 | $1,010,700 | $715,000 | $295,700 |
| 2018 | $9,395 | $980,200 | $687,500 | $292,700 |
| 2017 | $9,365 | $930,900 | $632,500 | $298,400 |
| 2016 | $8,929 | $901,000 | $588,500 | $312,500 |
| 2015 | $8,962 | $899,800 | $583,000 | $316,800 |
| 2014 | $8,808 | $884,300 | $544,500 | $339,800 |
Mortgage History
| Date | Status | Loan Amount | Loan Type |
|---|---|---|---|
| Open | $301,600 | No Value Available |
Deed History
| Date | Type | Sale Price | Title Company |
|---|---|---|---|
| Interfamily Deed Transfer | -- | None Available | |
| Deed | $377,000 | -- |
Similar Homes in Arlington, VA
Source: Bright MLS
MLS Number: VAAR2054432
APN: 07-038-042
- 4409 17th St N
- 1412 N Wakefield St
- 1244 N Utah St
- 1807 N Stafford St
- 1703 N Randolph St
- 4508 20th St N
- 1129 N Utah St
- 1120 N Taylor St Unit 3
- 2022 N Taylor St
- 4116 Washington Blvd
- 1112 N Utah St
- 1713 N Cameron St
- 1116 A N Stafford St
- 4103 11th Place N
- 1804 N Culpeper St
- 4803 Washington Blvd
- 1050 N Taylor St Unit 1412
- 1050 N Taylor St Unit 1103
- 1050 N Taylor St Unit 1609
- 1045 N Utah St Unit 2209

