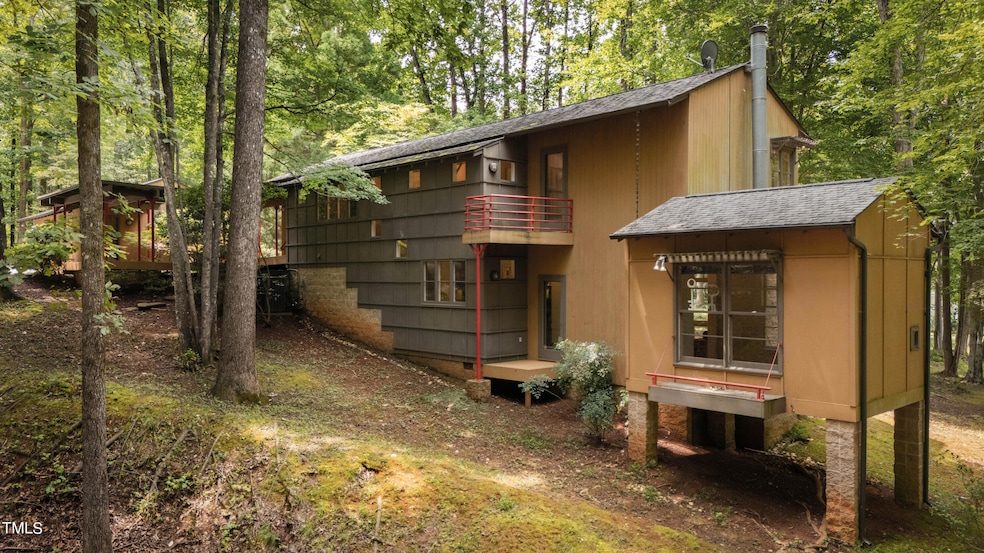
4416 Arrowhead Trail Hillsborough, NC 27278
Cedar Grove NeighborhoodEstimated payment $7,505/month
Highlights
- 165 Feet of Waterfront
- Wooded Lot
- Modernist Architecture
- Lake View
- Wood Flooring
- Quartz Countertops
About This Home
Introducing 'The Lake House'
A beacon of modernity amidst nature, allowing you to escape into the great outdoors without straying too far from the comforts of your own home. If you've been envisioning a modernist home set in a tranquil environment, just minutes from a charming American town, look no further. And yes, it's a stunning lakefront property. Tucked away in a private cul-de-sac overlooking Lake Orange in Hillsborough, NC, this Dail Dixon-designed masterpiece offers the perfect blend of nature, natural light, and striking architectural details. Ideal for those seeking serenity, a harmonious connection to their surroundings and a warm community. Easily reachable from Durham and Chapel Hill, and within 38 minutes of the RDU airport, Lake Orange beckons you to experience modernist living in a world all its own. Visit 4416arrowheadtrl for more info and a link to the brochure.
Home Details
Home Type
- Single Family
Est. Annual Taxes
- $4,669
Year Built
- Built in 1990
Lot Details
- 1.52 Acre Lot
- 165 Feet of Waterfront
- Lake Front
- Privacy Fence
- Wooded Lot
- Landscaped with Trees
Parking
- 2 Car Detached Garage
- Circular Driveway
- 4 Open Parking Spaces
Property Views
- Lake
- Woods
Home Design
- Modernist Architecture
- Pillar, Post or Pier Foundation
- Shingle Roof
- Wood Siding
- Concrete Perimeter Foundation
Interior Spaces
- 2,415 Sq Ft Home
- 2-Story Property
- Bookcases
- Living Room with Fireplace
- Dining Room
- Home Office
- Utility Room
Kitchen
- Induction Cooktop
- Range Hood
- Dishwasher
- Quartz Countertops
Flooring
- Wood
- Tile
Bedrooms and Bathrooms
- 3 Bedrooms
- Walk-In Closet
- 2 Full Bathrooms
Laundry
- Laundry on lower level
- Dryer
- Washer
Schools
- Central Elementary School
- Gravelly Hill Middle School
- Orange High School
Utilities
- Forced Air Heating and Cooling System
- Heat Pump System
- Well
- Tankless Water Heater
- Water Softener
- Septic Tank
Community Details
- No Home Owners Association
- Arrowhead Subdivision
Listing and Financial Details
- Property held in a trust
- Assessor Parcel Number PIN 9857856750
Map
Home Values in the Area
Average Home Value in this Area
Tax History
| Year | Tax Paid | Tax Assessment Tax Assessment Total Assessment is a certain percentage of the fair market value that is determined by local assessors to be the total taxable value of land and additions on the property. | Land | Improvement |
|---|---|---|---|---|
| 2024 | $4,846 | $481,500 | $195,600 | $285,900 |
| 2023 | $4,846 | $481,500 | $195,600 | $285,900 |
| 2022 | $4,601 | $481,500 | $195,600 | $285,900 |
| 2021 | $4,541 | $481,500 | $195,600 | $285,900 |
| 2020 | $4,108 | $412,000 | $148,200 | $263,800 |
Property History
| Date | Event | Price | Change | Sq Ft Price |
|---|---|---|---|---|
| 03/28/2025 03/28/25 | Price Changed | $1,275,000 | -7.3% | $528 / Sq Ft |
| 09/24/2024 09/24/24 | Off Market | $1,375,000 | -- | -- |
| 09/23/2024 09/23/24 | For Sale | $1,375,000 | 0.0% | $569 / Sq Ft |
| 08/30/2024 08/30/24 | For Sale | $1,375,000 | -- | $569 / Sq Ft |
Deed History
| Date | Type | Sale Price | Title Company |
|---|---|---|---|
| Warranty Deed | $428,000 | None Available |
Mortgage History
| Date | Status | Loan Amount | Loan Type |
|---|---|---|---|
| Previous Owner | $290,000 | New Conventional | |
| Previous Owner | $325,000 | New Conventional | |
| Previous Owner | $283,000 | Unknown | |
| Previous Owner | $308,800 | Balloon | |
| Previous Owner | $245,000 | Unknown | |
| Previous Owner | $33,000 | Credit Line Revolving |
Similar Homes in Hillsborough, NC
Source: Doorify MLS
MLS Number: 10049843
APN: 9857856750
- 0 Arrowhead Trail
- 4 & 5 Deer Run Trail
- 2 Deer Run Trail
- 1 Deer Run Trail
- 4140 Henry Meadows Ln
- 1018 Lakeview Dr
- 613 Hamecon Place
- 120 Lake Orange Rd
- 0006 Tallulah Loop Ln
- 707 Sinai Cir
- 0001 Luke Ln
- 0009 Tallulah Loop Ln
- 5121 Eno Cemetery Rd
- 000 Canaan Cir
- 00 Canaan Cir
- 240 Carr Store Rd
- Lot 10 Bellechase Rd
- 0 Sawmill Rd
- 5875 Green Pine Rd
- 2800 Coleman Loop Rd






