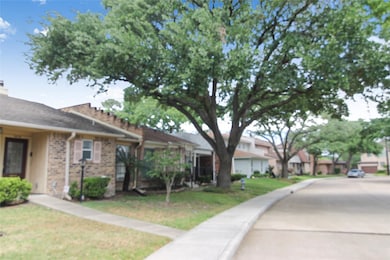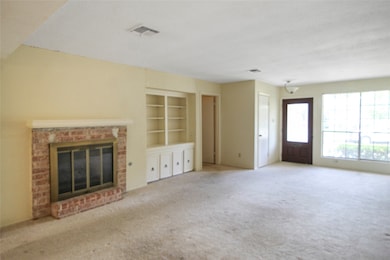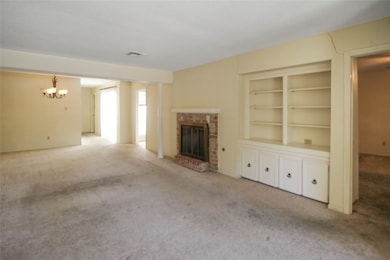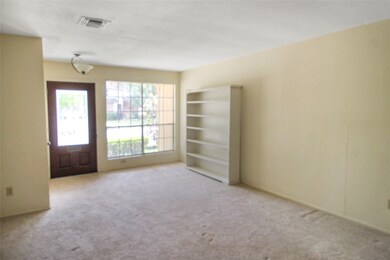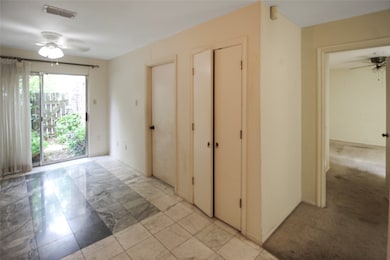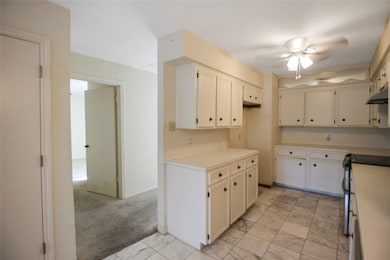
4416 Basswood Ln Bellaire, TX 77401
Estimated payment $2,654/month
Highlights
- Deck
- Marble Flooring
- Breakfast Room
- Bellaire High School Rated A
- Traditional Architecture
- Fenced Yard
About This Home
Prime Location in the Heart of Bellaire!
Welcome to 4416 Basswood Lane — a rare opportunity to own in one of Houston’s most sought-after neighborhoods. Nestled in the heart of Bellaire, this beautiful property offers the perfect blend of suburban tranquility and urban convenience. Just minutes from the Texas Medical Center, Galleria, and Downtown Houston, you’ll enjoy effortless access to premier shopping, dining, top-rated Bellaire schools, and multiple parks.
Located on a quiet, tree-lined street, this home is surrounded by newly built and well-maintained properties, reflecting the neighborhood’s ongoing growth and prestige. Zoned to highly acclaimed Bellaire schools, and within walking distance to parks, pools, and the Bellaire Town Center, this location truly has it all.
Selling "as is"
Whether you're looking to move right in, renovate, or build new, 4416 Basswood Lane offers an unbeatable location and exceptional value.
Townhouse Details
Home Type
- Townhome
Est. Annual Taxes
- $7,031
Year Built
- Built in 1978
Lot Details
- 2,760 Sq Ft Lot
- Southeast Facing Home
- Fenced Yard
- Front Yard
HOA Fees
- $63 Monthly HOA Fees
Home Design
- Traditional Architecture
- Brick Exterior Construction
- Slab Foundation
- Composition Roof
- Cement Siding
Interior Spaces
- 1,585 Sq Ft Home
- 1-Story Property
- Ceiling Fan
- Free Standing Fireplace
- Living Room
- Breakfast Room
- Combination Kitchen and Dining Room
Kitchen
- Electric Oven
- Electric Range
- Microwave
- Dishwasher
- Disposal
- Instant Hot Water
Flooring
- Wood
- Carpet
- Marble
- Tile
Bedrooms and Bathrooms
- 3 Bedrooms
- 2 Full Bathrooms
- Bathtub with Shower
Laundry
- Dryer
- Washer
Parking
- Attached Garage
- Additional Parking
Eco-Friendly Details
- Energy-Efficient Exposure or Shade
- Energy-Efficient Thermostat
Outdoor Features
- Deck
- Patio
Schools
- Horn Elementary School
- Pershing Middle School
- Bellaire High School
Utilities
- Central Heating and Cooling System
- Heating System Uses Gas
- Programmable Thermostat
Community Details
- Association fees include ground maintenance
- Basswood Community Dev Subdivision
Map
Home Values in the Area
Average Home Value in this Area
Tax History
| Year | Tax Paid | Tax Assessment Tax Assessment Total Assessment is a certain percentage of the fair market value that is determined by local assessors to be the total taxable value of land and additions on the property. | Land | Improvement |
|---|---|---|---|---|
| 2023 | $7,031 | $350,409 | $227,700 | $122,709 |
| 2022 | $6,246 | $295,250 | $227,700 | $67,550 |
| 2021 | $6,576 | $295,250 | $227,700 | $67,550 |
| 2020 | $6,794 | $295,250 | $227,700 | $67,550 |
| 2019 | $7,720 | $325,248 | $227,700 | $97,548 |
| 2018 | $5,907 | $325,248 | $227,700 | $97,548 |
| 2017 | $7,577 | $325,248 | $227,700 | $97,548 |
| 2016 | $7,804 | $335,000 | $227,700 | $107,300 |
| 2015 | $6,290 | $335,000 | $227,700 | $107,300 |
| 2014 | $6,290 | $269,578 | $189,750 | $79,828 |
Property History
| Date | Event | Price | Change | Sq Ft Price |
|---|---|---|---|---|
| 04/15/2025 04/15/25 | For Sale | $360,000 | +5.9% | $227 / Sq Ft |
| 05/03/2022 05/03/22 | Sold | -- | -- | -- |
| 04/21/2022 04/21/22 | Pending | -- | -- | -- |
| 04/12/2022 04/12/22 | Price Changed | $340,000 | -2.2% | $204 / Sq Ft |
| 04/09/2022 04/09/22 | For Sale | $347,500 | 0.0% | $208 / Sq Ft |
| 06/26/2020 06/26/20 | Rented | $1,895 | 0.0% | -- |
| 05/27/2020 05/27/20 | Under Contract | -- | -- | -- |
| 05/02/2020 05/02/20 | For Rent | $1,895 | -- | -- |
Deed History
| Date | Type | Sale Price | Title Company |
|---|---|---|---|
| Warranty Deed | -- | None Listed On Document | |
| Vendors Lien | -- | Alamo Title Co | |
| Vendors Lien | -- | Ajlamo Title Co |
Mortgage History
| Date | Status | Loan Amount | Loan Type |
|---|---|---|---|
| Previous Owner | $80,000 | Credit Line Revolving | |
| Previous Owner | $193,000 | New Conventional | |
| Previous Owner | $200,000 | New Conventional | |
| Previous Owner | $190,800 | New Conventional | |
| Previous Owner | $50,000 | Unknown |
Similar Home in Bellaire, TX
Source: Houston Association of REALTORS®
MLS Number: 68784595
APN: 1104390000031
- 4508 Larch Ln
- 1117 Mulberry Ln
- 5609 Newcastle St
- 5601 Newcastle St
- 4504 Elm St
- 5517 Newcastle St
- 6101 Newcastle St
- 918 Wildwood Ln
- 4215 Rice Blvd
- 5808 Community Dr
- 702 Mulberry Ln
- 4267 S Judson
- 4533 Merrie Ln
- 4149 Milton St
- 4535 Merrie Ln
- 1206 Howard Ln
- 4138 Coleridge St
- 5600 Community Dr
- 4131 Byron St
- 4228 Marquette St

