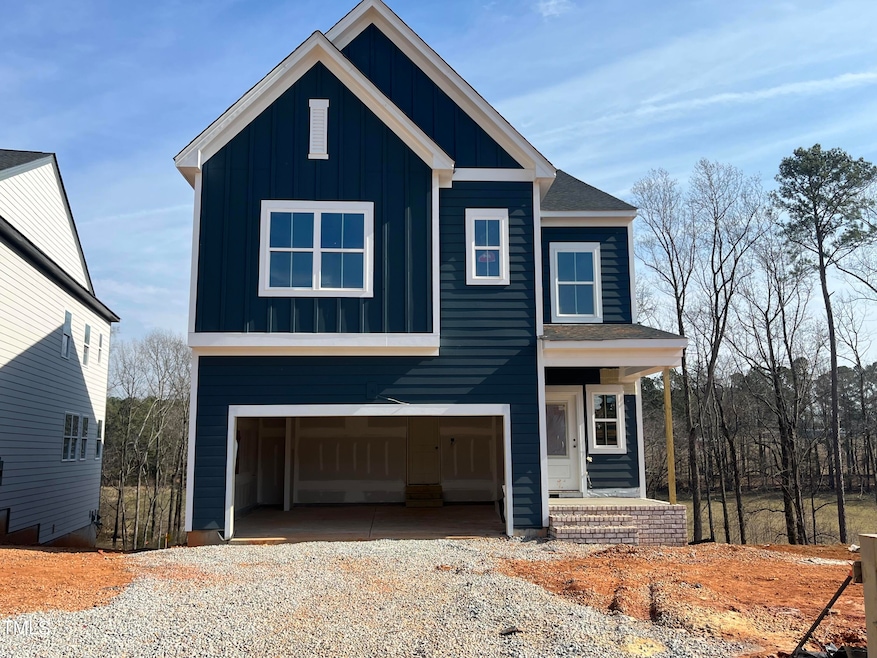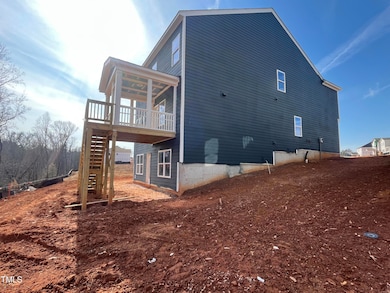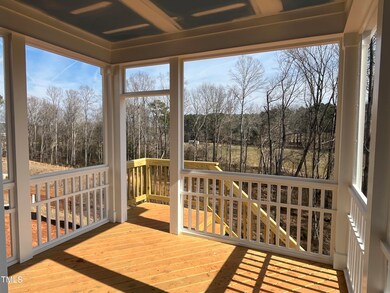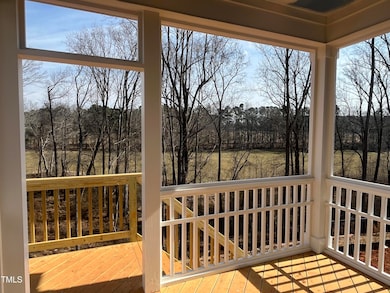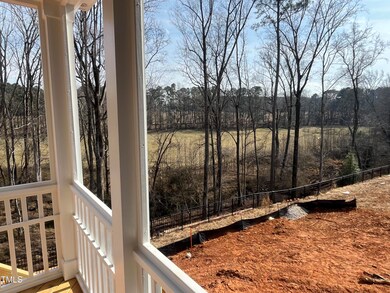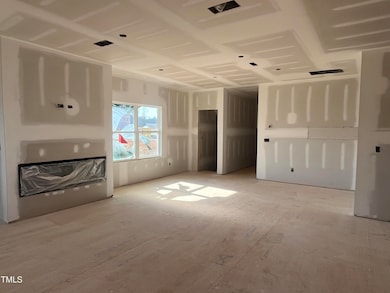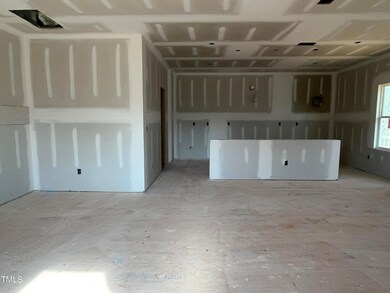
4416 Darius Ln Unit 38 Fuquay Varina, NC 27526
Highlights
- New Construction
- Craftsman Architecture
- 2 Car Attached Garage
- Open Floorplan
- Quartz Countertops
- In-Law or Guest Suite
About This Home
As of April 2025$7,000 in closing costs + 4.99% conv. rate w preferred lender. Contact for details. Welcome to Rowlands Grant! The popular Knox plan offers 6 bedrooms, 5 baths, a finished basement with a 2-car garage. You'll be welcomed into this home from the grand entry foyer and 1st flr bed/bath perfect for guests, beautiful Gourmet Kitchen featuring an expansive 9' island, open family room W/ modern fireplace and floating mantle. Enjoy the classic, yet modern kitchen with Franklin Maple Drift shaker cabinets, quartz countertops, satin nickel fixtures, and SPACIOUS walk-in pantry. Beautiful wood stairs with iron railing take you to a spacious loft, 3 secondary bedrooms Spa like primary suite retreat and more. Finished basement boasts a large open bonus room, full bed & bath- WOWZA! Call today for an appointment!
Home Details
Home Type
- Single Family
Year Built
- Built in 2025 | New Construction
Lot Details
- 6,789 Sq Ft Lot
- Lot Dimensions are 54 x 124
- West Facing Home
- Back Yard
HOA Fees
- $49 Monthly HOA Fees
Parking
- 2 Car Attached Garage
Home Design
- Home is estimated to be completed on 3/31/25
- Craftsman Architecture
- Farmhouse Style Home
- Brick Veneer
- Slab Foundation
- Frame Construction
- Architectural Shingle Roof
- Board and Batten Siding
Interior Spaces
- 3-Story Property
- Open Floorplan
- Combination Dining and Living Room
- Finished Basement
- Walk-Out Basement
- Laundry on upper level
Kitchen
- Built-In Oven
- Gas Cooktop
- Range Hood
- Microwave
- Kitchen Island
- Quartz Countertops
Flooring
- Carpet
- Tile
- Luxury Vinyl Tile
Bedrooms and Bathrooms
- 6 Bedrooms
- In-Law or Guest Suite
- 5 Full Bathrooms
- Double Vanity
- Separate Shower in Primary Bathroom
Schools
- Banks Road Elementary School
- West Lake Middle School
- Willow Spring High School
Utilities
- Cooling System Powered By Gas
- Central Heating
- Heating System Uses Natural Gas
Listing and Financial Details
- Home warranty included in the sale of the property
- Assessor Parcel Number 38
Community Details
Overview
- Association fees include ground maintenance, storm water maintenance
- Charleston Management Association, Phone Number (919) 847-3003
- Built by Ashton Woods
- Rowlands Grant Subdivision, Knox D Floorplan
Recreation
- Community Playground
Map
Home Values in the Area
Average Home Value in this Area
Property History
| Date | Event | Price | Change | Sq Ft Price |
|---|---|---|---|---|
| 04/22/2025 04/22/25 | Sold | $639,900 | -5.9% | $178 / Sq Ft |
| 03/17/2025 03/17/25 | Pending | -- | -- | -- |
| 03/10/2025 03/10/25 | Price Changed | $679,900 | -0.6% | $190 / Sq Ft |
| 02/25/2025 02/25/25 | Price Changed | $683,900 | -2.1% | $191 / Sq Ft |
| 02/14/2025 02/14/25 | Price Changed | $698,900 | -5.0% | $195 / Sq Ft |
| 01/23/2025 01/23/25 | For Sale | $735,990 | -- | $205 / Sq Ft |
Similar Homes in the area
Source: Doorify MLS
MLS Number: 10072252
- 1404 Malcus Ct Unit 56
- 4301 Darius Unit 28
- 4420 Darius Ln Unit 37
- 4404 Darius Ct Unit 41
- 4309 Darius Ln Unit 26
- 1400 Malcus Ct Unit 57
- 1509 Erastus Ct Unit 48
- 1501 Erastus Ct Unit 46
- 4311 Emeline Way Unit 13
- 4310 Emeline Way Unit 18
- 4302 Emeline Way Unit 16
- 1511 Malcus Ct Unit 64
- 4404 Emeline Way Unit 35
- 4318 Emeline Way Unit 20
- 4408 Emeline Way Unit 34
- 4331 Emeline Way Unit 9
- 4327 Emeline Way Unit 10
- 10317 Lake Wheeler Rd
- 3601 Amelia Grace Dr Unit 18
- 3520 Amelia Grace Dr Unit Lot 30
