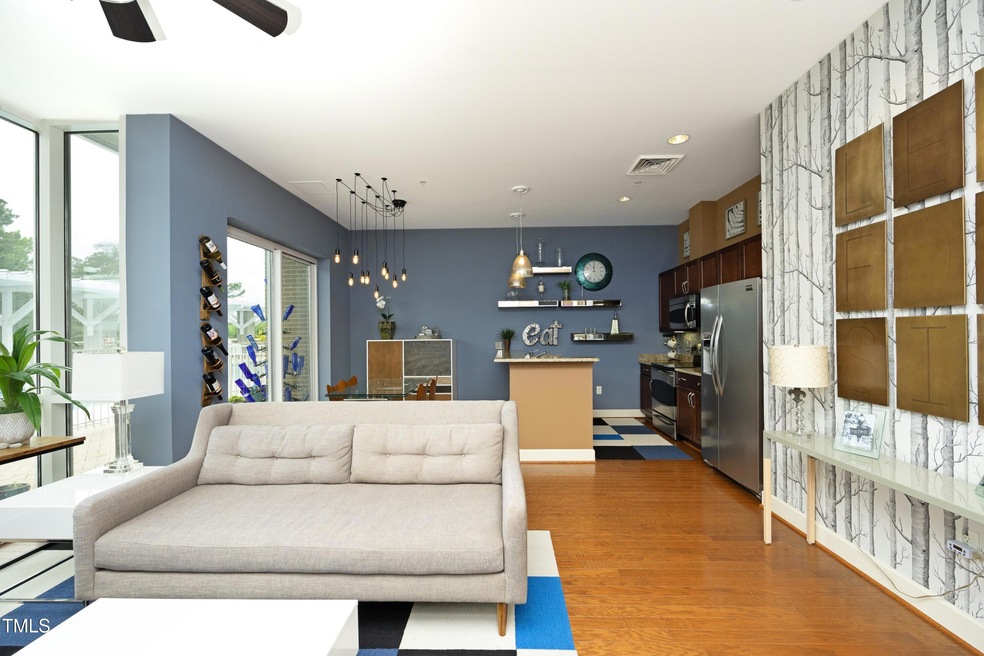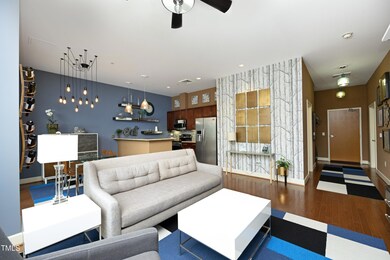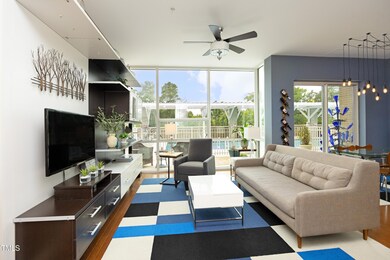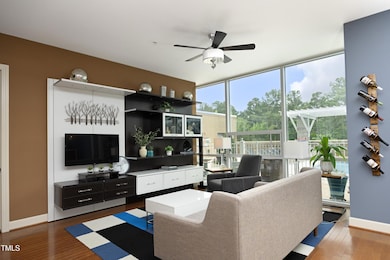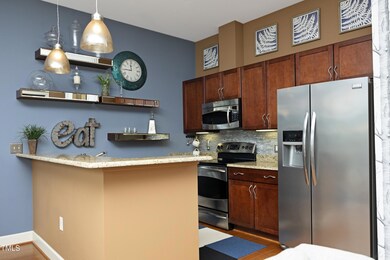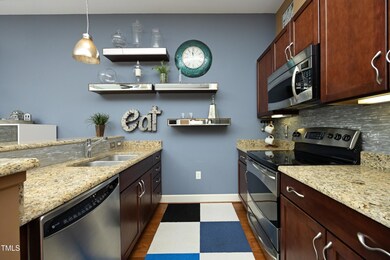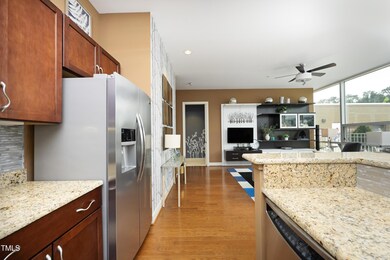
4416 Environ Way Chapel Hill, NC 27517
Highlights
- Fitness Center
- Security Service
- Gated Parking
- Glenwood Elementary School Rated A
- Lap Pool
- Open Floorplan
About This Home
As of March 2025Experience the epitome of easy living at this meticulously designed condominium. Situated on the 4th floor (elevator accessible), this 2 bedroom, 2 bathroom residence boasts intelligently designed spaces and lovely finishes, exuding effortless style. Less than 2 miles from UNC Medical Center and 1.5 miles from UNC, this modern abode features an open concept living area with hardwood floors and floor to ceiling windows, bathing the space in natural light. Revel in the 10-foot ceilings, stainless steel appliances and granite countertops in the gourmet kitchen. The primary bedroom offers a large walk-in closet with custom built-ins and an ensuite bathroom with a spacious walk-in shower, while the second bedroom features an ensuite bath and convenient Murphy bed for flexible use of space.Being sold fully furnished.Seller to pay 1% of sale price to the Home Trust per Town regulations.
Property Details
Home Type
- Multi-Family
Est. Annual Taxes
- $5,960
Year Built
- Built in 2008
Lot Details
- 436 Sq Ft Lot
- 1 Common Wall
- Perimeter Fence
HOA Fees
- $655 Monthly HOA Fees
Home Design
- Contemporary Architecture
- Brick Veneer
- Membrane Roofing
Interior Spaces
- 1,135 Sq Ft Home
- 1-Story Property
- Open Floorplan
- Built-In Features
- Bookcases
- Bar
- Smooth Ceilings
- High Ceiling
- Ceiling Fan
- Low Emissivity Windows
- Tinted Windows
- Sliding Doors
- Entrance Foyer
- Living Room
- Dining Room
Kitchen
- Eat-In Kitchen
- Electric Oven
- Free-Standing Electric Range
- Warming Drawer
- Microwave
- Ice Maker
- Dishwasher
- Stainless Steel Appliances
- Granite Countertops
Flooring
- Wood
- Carpet
Bedrooms and Bathrooms
- 2 Bedrooms
- Walk-In Closet
- 2 Full Bathrooms
- Double Vanity
- Bathtub with Shower
- Shower Only
- Walk-in Shower
Laundry
- Laundry Room
- Laundry on main level
Home Security
- Security Lights
- Security Gate
- Fire and Smoke Detector
- Fire Sprinkler System
- Firewall
Parking
- 2 Parking Spaces
- 2 Covered Spaces
- Parking Deck
- Gated Parking
- Secured Garage or Parking
- Guest Parking
- Open Parking
- Assigned Parking
Accessible Home Design
- Accessible Full Bathroom
- Visitor Bathroom
- Accessible Common Area
- Accessible Kitchen
- Stairway
- Accessible Hallway
- Accessible Entrance
Eco-Friendly Details
- LEED For Homes
Outdoor Features
- Lap Pool
- Patio
Schools
- Glenwood Elementary School
- Grey Culbreth Middle School
- East Chapel Hill High School
Utilities
- Cooling Available
- Geothermal Heating and Cooling
- Electric Water Heater
- High Speed Internet
- Cable TV Available
Listing and Financial Details
- Assessor Parcel Number 9798345972.062
Community Details
Overview
- Association fees include ground maintenance, maintenance structure, pest control, road maintenance, security, sewer, snow removal, storm water maintenance, trash, water
- East 54 Homeowners Association, Phone Number (919) 969-1154
- East 54 Subdivision
- Maintained Community
- Community Parking
Amenities
- Restaurant
- Trash Chute
- Elevator
- Community Storage Space
Recreation
- Community Playground
- Fitness Center
- Community Pool
Security
- Security Service
- Resident Manager or Management On Site
- Card or Code Access
Map
Home Values in the Area
Average Home Value in this Area
Property History
| Date | Event | Price | Change | Sq Ft Price |
|---|---|---|---|---|
| 03/26/2025 03/26/25 | Sold | $510,000 | -5.4% | $449 / Sq Ft |
| 02/23/2025 02/23/25 | Pending | -- | -- | -- |
| 11/11/2024 11/11/24 | For Sale | $539,000 | -- | $475 / Sq Ft |
Tax History
| Year | Tax Paid | Tax Assessment Tax Assessment Total Assessment is a certain percentage of the fair market value that is determined by local assessors to be the total taxable value of land and additions on the property. | Land | Improvement |
|---|---|---|---|---|
| 2024 | $6,333 | $371,300 | $0 | $371,300 |
| 2023 | $6,161 | $371,300 | $0 | $371,300 |
| 2022 | $5,904 | $371,300 | $0 | $371,300 |
| 2021 | $6,152 | $371,300 | $0 | $371,300 |
| 2020 | $5,561 | $332,200 | $0 | $332,200 |
| 2018 | $5,211 | $318,000 | $0 | $318,000 |
| 2017 | $6,824 | $318,000 | $0 | $318,000 |
| 2016 | $6,824 | $414,400 | $143,400 | $271,000 |
| 2015 | $6,842 | $414,400 | $143,400 | $271,000 |
| 2014 | $6,780 | $414,400 | $143,400 | $271,000 |
Mortgage History
| Date | Status | Loan Amount | Loan Type |
|---|---|---|---|
| Open | $310,000 | New Conventional | |
| Closed | $310,000 | New Conventional | |
| Previous Owner | $28,000 | Credit Line Revolving | |
| Previous Owner | $250,400 | Adjustable Rate Mortgage/ARM | |
| Previous Owner | $1,968,928 | Unknown |
Deed History
| Date | Type | Sale Price | Title Company |
|---|---|---|---|
| Warranty Deed | $510,000 | None Listed On Document | |
| Warranty Deed | $510,000 | None Listed On Document | |
| Warranty Deed | $313,000 | None Available |
Similar Home in Chapel Hill, NC
Source: Doorify MLS
MLS Number: 10062838
APN: 9798345972.062
- 3601 Environ Way
- 3201 Environ Way Unit Bldg 3000
- 2402 Environ Way Unit Bldg 2000
- 203 Oak Tree Dr
- 1701 Oak Tree Dr
- 542 W Barbee Chapel Rd Unit Bldg 500
- 225 Oval Park Place
- 303 Circle Park Place
- 119 Weaver Mine Trail
- 817 Old Mill Rd
- 119 Faison Rd
- 42 Oakwood Dr
- 109 Parkridge Ave
- 803 Old Mill Rd
- 636 Christopher Rd
- 805 Greenwood Rd
- 35 Rogerson Dr
- 159 Finley Forest Dr
- 215 Summerwalk Cir
- 183 Summerwalk Cir Unit 183
