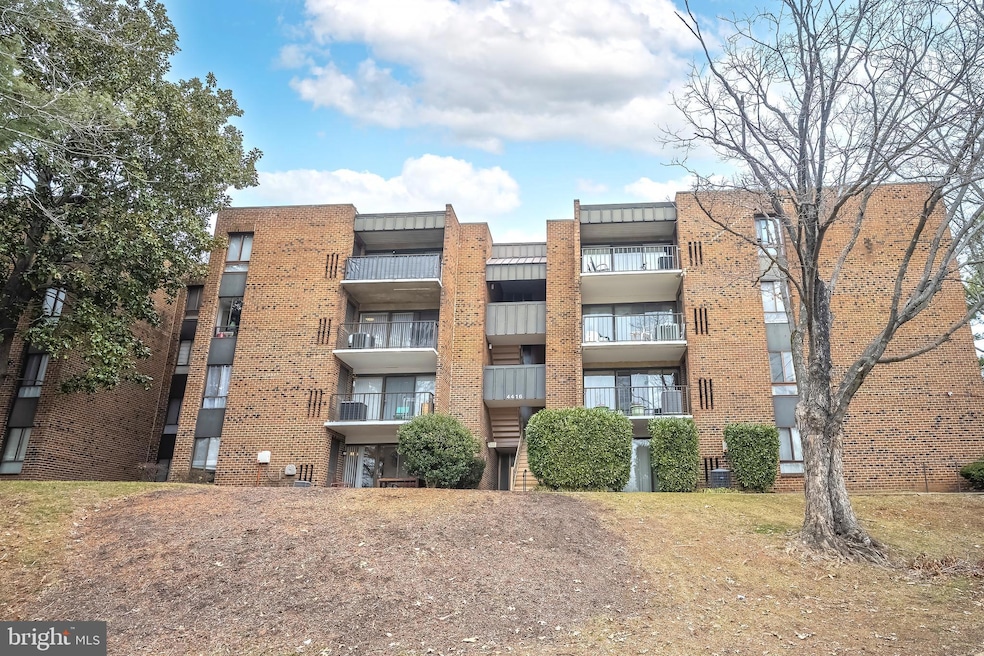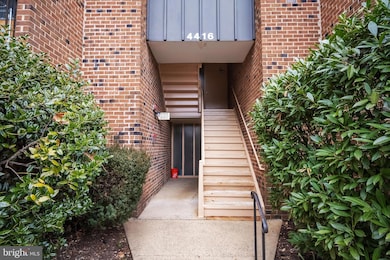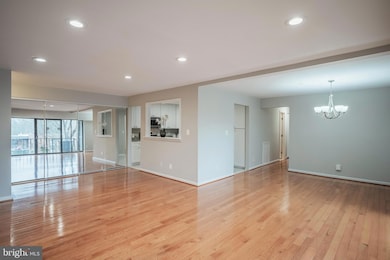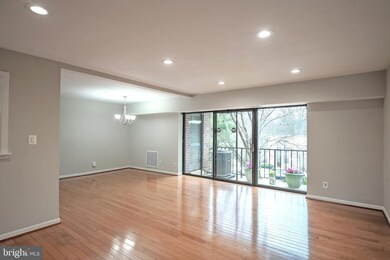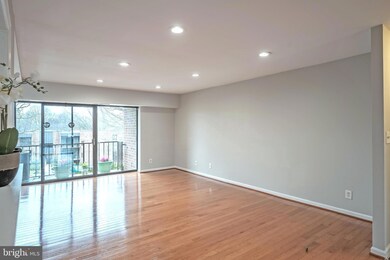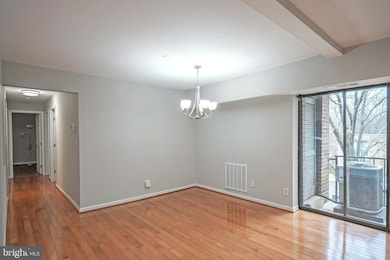
4416 Island Place Unit 102 Annandale, VA 22003
Highlights
- Colonial Architecture
- Community Basketball Court
- Forced Air Heating and Cooling System
- Community Pool
About This Home
As of March 2025**The offer deadline is Sunday, February 16, at 7:00 PM**
Spacious 1475 SQF with 3 Bedroom 2 Full Bath within Heritage Court Condominiums. This bright unit filled with lots of natural light , White Cabinet with tons of storage, Kitchen Pantry, Stainless Steel Appliances and New gas stove and New dishwasher, Hardwood Flooring on living room , Laminate flooring on bedrooms, This unit has nicely oversized bed rooms each with spacious closets, Primary bedroom has double closets with linen closet. Full size dryer and washer In unit , Nice size balcony off of the living room. New HVAC, New paint, 2 parking pass with ample parking space, an assigned extra storage space in the lower level of the building. Condo fee includes Gas, Water, Sewer, Trash, Only Utility owner pay is Electricity. The roof and water heater are maintained by Condominium, as per condo water heater for the building is recently updated, Conveniently located - walking distance to bus stop, shopping center, with easy access to highway I495, I395, 66.
Professional photos will be soon.
Last Buyer's Agent
Danilo Bogdanovic
Redfin Corporation

Property Details
Home Type
- Condominium
Est. Annual Taxes
- $4,073
Year Built
- Built in 1972
HOA Fees
- $477 Monthly HOA Fees
Home Design
- Colonial Architecture
- Brick Exterior Construction
Interior Spaces
- 1,475 Sq Ft Home
- Property has 1 Level
- Washer and Dryer Hookup
Bedrooms and Bathrooms
- 3 Main Level Bedrooms
- 2 Full Bathrooms
Parking
- 2 Open Parking Spaces
- 2 Parking Spaces
- Parking Lot
Utilities
- Forced Air Heating and Cooling System
- Natural Gas Water Heater
Listing and Financial Details
- Assessor Parcel Number 0702 11100102
Community Details
Overview
- Association fees include management, gas, sewer, snow removal, trash, water
- Low-Rise Condominium
- Heritage Court Subdivision
Recreation
- Community Basketball Court
- Community Pool
Pet Policy
- Pets Allowed
- Pet Size Limit
Map
Home Values in the Area
Average Home Value in this Area
Property History
| Date | Event | Price | Change | Sq Ft Price |
|---|---|---|---|---|
| 03/14/2025 03/14/25 | Sold | $392,300 | +0.1% | $266 / Sq Ft |
| 02/17/2025 02/17/25 | Pending | -- | -- | -- |
| 02/14/2025 02/14/25 | For Sale | $392,000 | +42.0% | $266 / Sq Ft |
| 06/05/2015 06/05/15 | Sold | $276,000 | -3.2% | $187 / Sq Ft |
| 04/23/2015 04/23/15 | Pending | -- | -- | -- |
| 04/16/2015 04/16/15 | For Sale | $285,000 | -- | $193 / Sq Ft |
Tax History
| Year | Tax Paid | Tax Assessment Tax Assessment Total Assessment is a certain percentage of the fair market value that is determined by local assessors to be the total taxable value of land and additions on the property. | Land | Improvement |
|---|---|---|---|---|
| 2024 | $4,073 | $351,550 | $70,000 | $281,550 |
| 2023 | $3,778 | $334,810 | $67,000 | $267,810 |
| 2022 | $3,545 | $310,010 | $62,000 | $248,010 |
| 2021 | $3,307 | $281,830 | $56,000 | $225,830 |
| 2020 | $3,207 | $270,990 | $54,000 | $216,990 |
| 2019 | $2,993 | $252,860 | $51,000 | $201,860 |
| 2018 | $2,796 | $243,100 | $49,000 | $194,100 |
| 2017 | $2,822 | $243,100 | $49,000 | $194,100 |
| 2016 | $2,874 | $248,060 | $50,000 | $198,060 |
| 2015 | $1,523 | $234,020 | $47,000 | $187,020 |
| 2014 | -- | $227,200 | $45,000 | $182,200 |
Mortgage History
| Date | Status | Loan Amount | Loan Type |
|---|---|---|---|
| Open | $242,300 | New Conventional | |
| Closed | $242,300 | New Conventional | |
| Previous Owner | $176,100 | New Conventional | |
| Previous Owner | $216,000 | New Conventional | |
| Previous Owner | $60,000 | Credit Line Revolving |
Deed History
| Date | Type | Sale Price | Title Company |
|---|---|---|---|
| Deed | $392,300 | Stewart Title Guaranty Company | |
| Deed | $392,300 | Stewart Title Guaranty Company | |
| Gift Deed | -- | Accommodation | |
| Warranty Deed | $276,000 | -- |
Similar Homes in Annandale, VA
Source: Bright MLS
MLS Number: VAFX2215632
APN: 0702-11100102
- 7804 Dassett Ct Unit 202
- 7809 Dassett Ct Unit T2
- 7807 Dassett Ct Unit 304
- 7800 Dassett Ct Unit 301
- 4410 Briarwood Ct N Unit 36
- 4410 Briarwood Ct N Unit 25
- 7838 Francis Dickens Ln
- 4431 Briarwood Ct S
- 4379 Americana Dr Unit 201
- 4360 Ivymount Ct Unit 28
- 4440 Forest Glen Ct
- 4325 Americana Dr Unit 201
- 4325 Americana Dr Unit 102
- 7753 # 28 Patriot Dr
- 7753 Patriot Dr Unit 28
- 7753 Patriot Dr Unit 2
- 7753 Patriot Dr Unit 34
- 7753 Patriot Dr Unit 5
- 0 Heritage Dr
- 7714 Lafayette Forest Dr Unit 32
