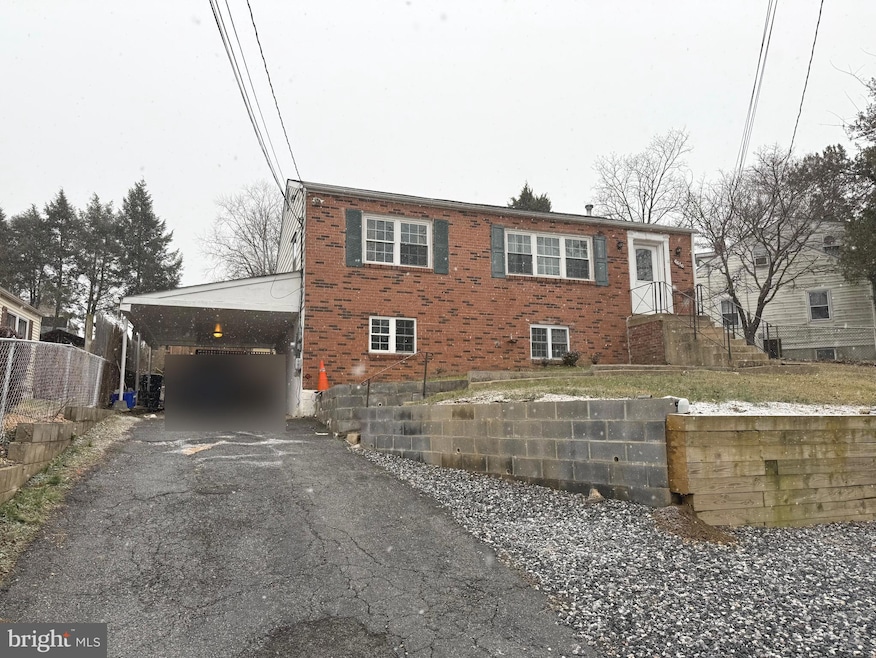
4416 Randolph Rd Silver Spring, MD 20906
North Kensington NeighborhoodEstimated payment $2,910/month
Total Views
13,470
5
Beds
2
Baths
1,674
Sq Ft
$269
Price per Sq Ft
Highlights
- Rambler Architecture
- No HOA
- 1 Attached Carport Space
- Wheaton High School Rated A
- Programmable Thermostat
- Brick Front
About This Home
This home is located at 4416 Randolph Rd, Silver Spring, MD 20906 and is currently priced at $449,900, approximately $268 per square foot. This property was built in 1968. 4416 Randolph Rd is a home located in Montgomery County with nearby schools including Viers Mill Elementary School, A. Mario Loiederman Middle School, and Wheaton High School.
Home Details
Home Type
- Single Family
Est. Annual Taxes
- $4,793
Year Built
- Built in 1968
Lot Details
- 7,155 Sq Ft Lot
- Property is zoned R60
Home Design
- Rambler Architecture
- Brick Foundation
- Shingle Roof
- Vinyl Siding
- Brick Front
Interior Spaces
- Property has 2 Levels
Bedrooms and Bathrooms
Finished Basement
- Walk-Out Basement
- Rear Basement Entry
Parking
- 5 Parking Spaces
- 4 Driveway Spaces
- 1 Attached Carport Space
Utilities
- Forced Air Heating and Cooling System
- Programmable Thermostat
- Natural Gas Water Heater
Community Details
- No Home Owners Association
- Veirs Mill Village Subdivision
Listing and Financial Details
- Tax Lot 16
- Assessor Parcel Number 161301170038
Map
Create a Home Valuation Report for This Property
The Home Valuation Report is an in-depth analysis detailing your home's value as well as a comparison with similar homes in the area
Home Values in the Area
Average Home Value in this Area
Tax History
| Year | Tax Paid | Tax Assessment Tax Assessment Total Assessment is a certain percentage of the fair market value that is determined by local assessors to be the total taxable value of land and additions on the property. | Land | Improvement |
|---|---|---|---|---|
| 2024 | $4,793 | $352,800 | $173,300 | $179,500 |
| 2023 | $4,732 | $349,667 | $0 | $0 |
| 2022 | $2,793 | $346,533 | $0 | $0 |
| 2021 | $4,378 | $343,400 | $159,100 | $184,300 |
| 2020 | $4,082 | $319,800 | $0 | $0 |
| 2019 | $3,787 | $296,200 | $0 | $0 |
| 2018 | $3,501 | $272,600 | $145,100 | $127,500 |
| 2017 | $3,387 | $263,200 | $0 | $0 |
| 2016 | -- | $253,800 | $0 | $0 |
| 2015 | $2,508 | $244,400 | $0 | $0 |
| 2014 | $2,508 | $244,400 | $0 | $0 |
Source: Public Records
Property History
| Date | Event | Price | Change | Sq Ft Price |
|---|---|---|---|---|
| 03/08/2025 03/08/25 | For Sale | $449,900 | 0.0% | $269 / Sq Ft |
| 02/23/2025 02/23/25 | Price Changed | $449,900 | +55.8% | $269 / Sq Ft |
| 05/22/2017 05/22/17 | Sold | $288,719 | -1.2% | $297 / Sq Ft |
| 04/06/2017 04/06/17 | Pending | -- | -- | -- |
| 04/03/2017 04/03/17 | Price Changed | $292,100 | -5.0% | $301 / Sq Ft |
| 02/14/2017 02/14/17 | Price Changed | $307,400 | -5.0% | $316 / Sq Ft |
| 01/06/2017 01/06/17 | Price Changed | $323,500 | -5.0% | $333 / Sq Ft |
| 12/07/2016 12/07/16 | Price Changed | $340,500 | -5.0% | $350 / Sq Ft |
| 11/09/2016 11/09/16 | Price Changed | $358,400 | -5.0% | $369 / Sq Ft |
| 09/29/2016 09/29/16 | Price Changed | $377,200 | -5.0% | $388 / Sq Ft |
| 08/22/2016 08/22/16 | For Sale | $397,000 | -- | $408 / Sq Ft |
Source: Bright MLS
Deed History
| Date | Type | Sale Price | Title Company |
|---|---|---|---|
| Deed | $276,000 | None Available | |
| Deed | $325,000 | -- |
Source: Public Records
Mortgage History
| Date | Status | Loan Amount | Loan Type |
|---|---|---|---|
| Open | $220,800 | New Conventional | |
| Previous Owner | $39,688 | Credit Line Revolving | |
| Previous Owner | $346,000 | Stand Alone Refi Refinance Of Original Loan |
Source: Public Records
Similar Homes in the area
Source: Bright MLS
MLS Number: MDMC2165892
APN: 13-01170038
Nearby Homes
- 4316 Ferrara Dr
- 4105 Tulare Dr
- 11812 Selfridge Rd
- 11808 Goodloe Rd
- 12322 Selfridge Rd
- 12011 Ashley Dr
- 12112 Atherton Dr
- 3833 Brightview St
- 3817 Brightview St
- 4000 Highview Dr
- 4809 Macon Rd
- 3807 Elby Ct
- 11901 Dalewood Dr
- 3914 Havard St
- 12130Est Veirs Mill Rd
- 4807 Boiling Brook Pkwy
- 4707 Adrian St
- 4105 Isbell St
- 12813 Evanston St
- 5104 Oakglen Dr






