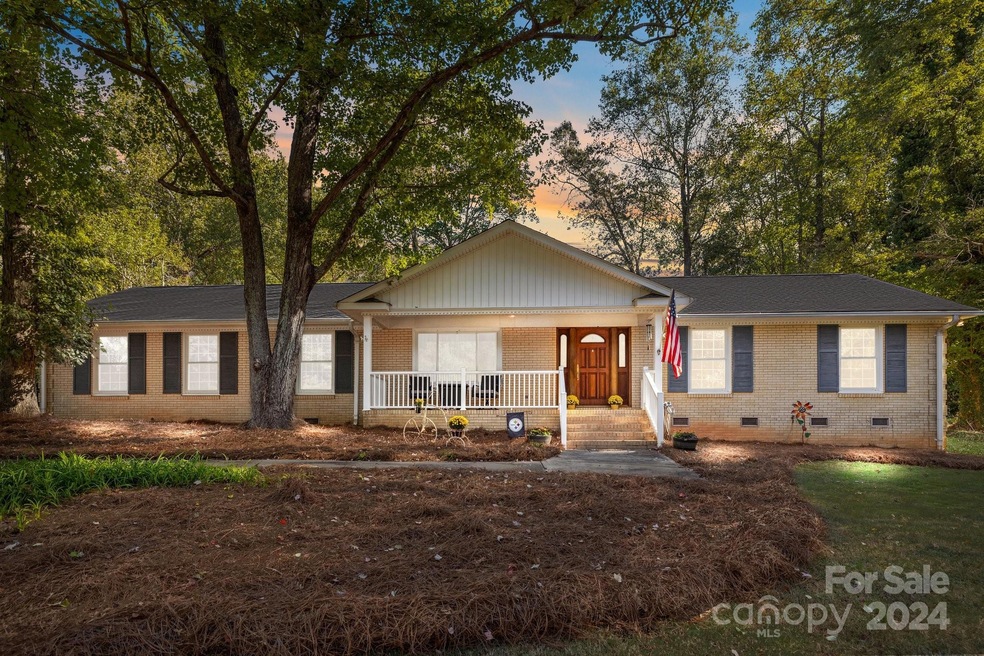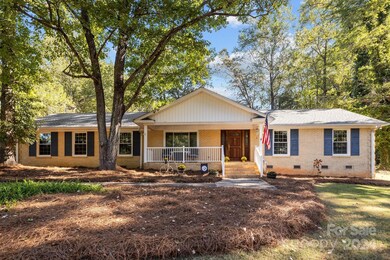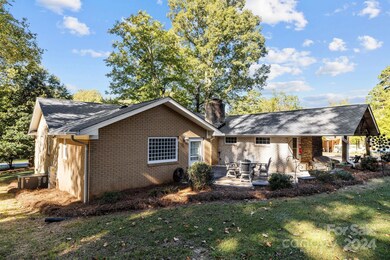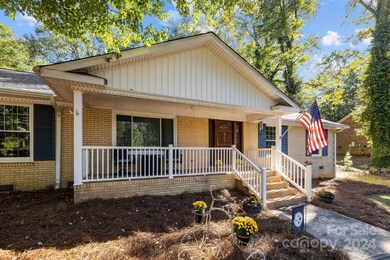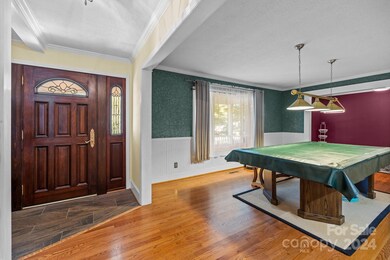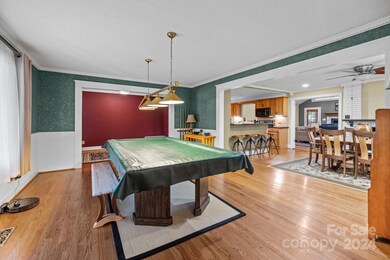
4416 Shea Ln Mint Hill, NC 28227
Highlights
- Open Floorplan
- Ranch Style House
- 3 Car Garage
- Bain Elementary Rated 9+
- Wood Flooring
- Fireplace
About This Home
As of December 2024Beautiful Full Brick, Well Maintained Ranch Home nestled among trees in a quaint neighborhood w/ No HOA. Featuring 3 bedrooms & 2 bathrooms, this home boasts recent upgrades including a new roof installed September 2024 w/ transferable warranty & HVAC 4 years old w/ transferable warranty. All original windows have been replaced w/ Andersen windows. The home includes a 2 car attached garage, 1 car detached garage & storage shed that can be used as a functional office space or workshop. Original hardwoods throughout the home! Updated kitchen features stainless steel appliances, ample bar seating, & charming breakfast area, perfect for both casual dining & entertaining. Spacious living areas & large primary suite w/ bath featuring dual vanities, walk-in shower & separate tub. Two roomy secondary bedrooms. Enjoy the large, private lot & convenient access to dining, shopping, & amenities, as well as easy interstate access. A perfect find in the heart of Mint Hill, NC. Welcome home!
Last Agent to Sell the Property
Keller Williams Lake Norman Brokerage Email: susan@homecarolinas.com License #242878
Home Details
Home Type
- Single Family
Est. Annual Taxes
- $2,974
Year Built
- Built in 1969
Parking
- 3 Car Garage
- Driveway
Home Design
- Ranch Style House
- Four Sided Brick Exterior Elevation
Interior Spaces
- 2,335 Sq Ft Home
- Open Floorplan
- Built-In Features
- Ceiling Fan
- Fireplace
- Entrance Foyer
- Crawl Space
- Pull Down Stairs to Attic
Kitchen
- Gas Cooktop
- Microwave
- Dishwasher
Flooring
- Wood
- Tile
Bedrooms and Bathrooms
- 3 Main Level Bedrooms
- 2 Full Bathrooms
Laundry
- Laundry Room
- Electric Dryer Hookup
Outdoor Features
- Patio
- Front Porch
Schools
- Bain Elementary School
- Mint Hill Middle School
- Independence High School
Utilities
- Central Air
- Heating System Uses Natural Gas
- Septic Tank
Listing and Financial Details
- Assessor Parcel Number 135-281-19
Map
Home Values in the Area
Average Home Value in this Area
Property History
| Date | Event | Price | Change | Sq Ft Price |
|---|---|---|---|---|
| 12/13/2024 12/13/24 | Sold | $465,000 | -2.1% | $199 / Sq Ft |
| 11/03/2024 11/03/24 | Pending | -- | -- | -- |
| 10/11/2024 10/11/24 | For Sale | $475,000 | -- | $203 / Sq Ft |
Tax History
| Year | Tax Paid | Tax Assessment Tax Assessment Total Assessment is a certain percentage of the fair market value that is determined by local assessors to be the total taxable value of land and additions on the property. | Land | Improvement |
|---|---|---|---|---|
| 2023 | $2,974 | $419,600 | $90,000 | $329,600 |
| 2022 | $2,438 | $275,100 | $60,000 | $215,100 |
| 2021 | $2,438 | $275,100 | $60,000 | $215,100 |
| 2020 | $2,438 | $275,100 | $60,000 | $215,100 |
| 2019 | $2,432 | $275,100 | $60,000 | $215,100 |
| 2018 | $2,345 | $212,000 | $36,000 | $176,000 |
| 2017 | $2,326 | $212,000 | $36,000 | $176,000 |
| 2016 | $2,322 | $212,000 | $36,000 | $176,000 |
| 2015 | $2,319 | $198,200 | $36,000 | $162,200 |
| 2014 | $2,159 | $197,500 | $36,000 | $161,500 |
Mortgage History
| Date | Status | Loan Amount | Loan Type |
|---|---|---|---|
| Open | $372,000 | New Conventional | |
| Previous Owner | $40,000 | Credit Line Revolving | |
| Previous Owner | $115,000 | New Conventional | |
| Previous Owner | $66,000 | Unknown | |
| Previous Owner | $140,000 | Unknown | |
| Previous Owner | $29,700 | Credit Line Revolving | |
| Previous Owner | $142,200 | Purchase Money Mortgage | |
| Previous Owner | $25,000 | Unknown |
Deed History
| Date | Type | Sale Price | Title Company |
|---|---|---|---|
| Warranty Deed | $465,000 | None Listed On Document | |
| Warranty Deed | $158,000 | First American Title |
Similar Homes in the area
Source: Canopy MLS (Canopy Realtor® Association)
MLS Number: 4189975
APN: 135-281-19
- 4813 Carving Tree Dr
- 4522 Chuckwood Dr
- 4125 Rivendell Ln
- 8009 Franklin Trail St
- 10625 Olde Irongate Ln
- 8016 Franklin Trail St
- 7117 Short Stirrup Ln
- 8022 Franklin Trail St
- 7113 Short Stirrup Ln
- 7105 Short Stirrup Ln
- 1008 Briar Well St
- 7027 Short Stirrup Ln
- 2133 Moss Bluff Dr
- 2105 Moss Bluff Dr
- 6927 Ellington Farm Ln
- 2117 Moss Bluff Dr
- 6548 Robin Hollow Dr
- 3708 Piaffe Ave
- 6228 Hollow Oak Dr Unit 84
- 6157 Volte Dr Unit 93
