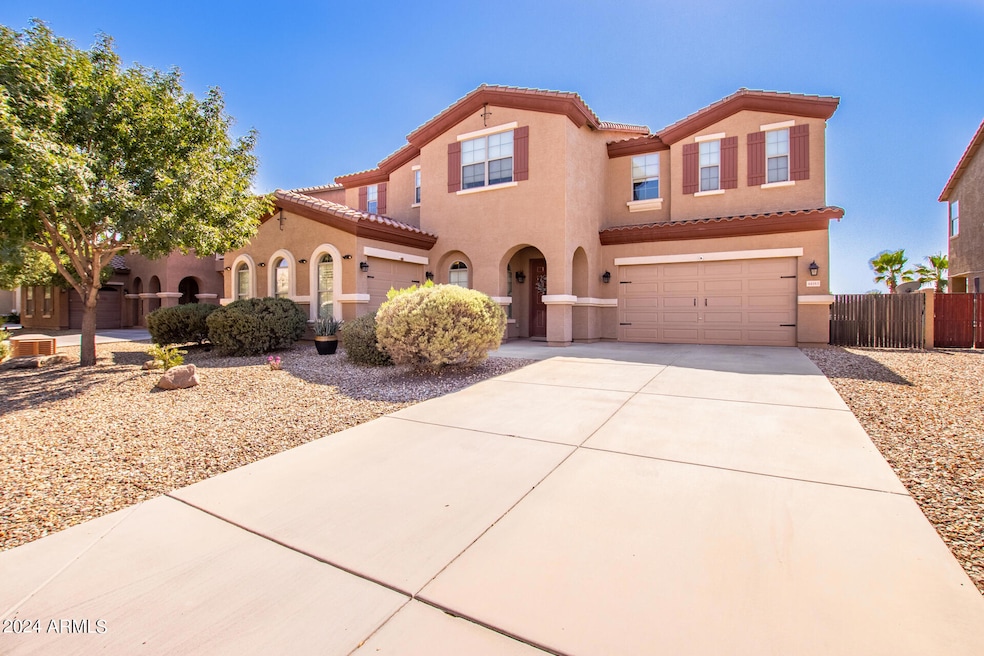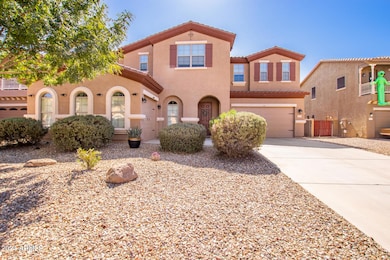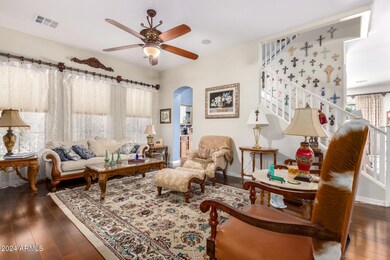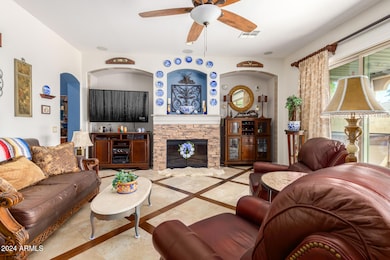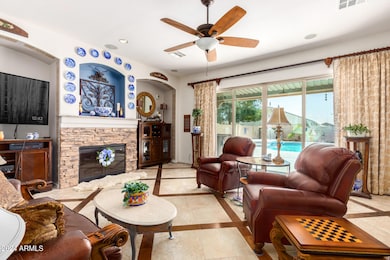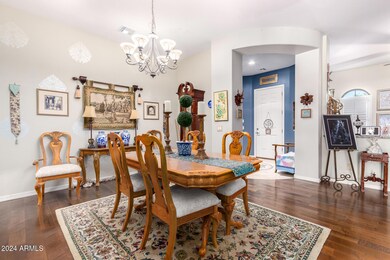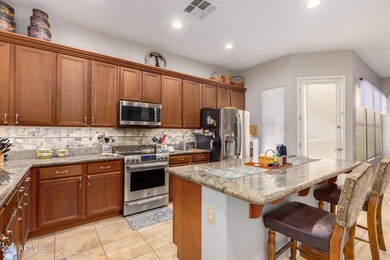
44163 W Palo Abeto Dr Maricopa, AZ 85138
Estimated payment $3,423/month
Highlights
- Private Pool
- Two Primary Bathrooms
- 1 Fireplace
- RV Gated
- Wood Flooring
- Granite Countertops
About This Home
Step into this exceptional home in the Palo Brea subdivision. The beautiful kitchen dazzles with expansive granite countertops, sleek cabinets, a walk-in pantry, and stainless steel appliances. The primary master suite boasts two walk-in closets, a soaking tub, walk-in shower, dual sinks, and a private toilet room. A second guest master includes a full bath, linen closet, and walk-in closet. Upstairs, a flexible fifth bedroom is perfect for a theater or sewing room, accompanied by a game room with billiards and darts. Two additional bedroom share a Jack & Jill bath, each with walk-in closets. Downstairs features a dining room, den, family and living rooms, a half bath, and a well-appointed kitchen, perfect for entertaining.
Home Details
Home Type
- Single Family
Est. Annual Taxes
- $3,690
Year Built
- Built in 2006
Lot Details
- 9,899 Sq Ft Lot
- Desert faces the front of the property
- Block Wall Fence
- Sprinklers on Timer
- Grass Covered Lot
HOA Fees
- $80 Monthly HOA Fees
Parking
- 3 Car Garage
- RV Gated
Home Design
- Wood Frame Construction
- Tile Roof
- Stucco
Interior Spaces
- 4,512 Sq Ft Home
- 2-Story Property
- Ceiling height of 9 feet or more
- Ceiling Fan
- 1 Fireplace
- Washer and Dryer Hookup
Kitchen
- Breakfast Bar
- Built-In Microwave
- Kitchen Island
- Granite Countertops
Flooring
- Wood
- Carpet
- Tile
Bedrooms and Bathrooms
- 4 Bedrooms
- Two Primary Bathrooms
- Primary Bathroom is a Full Bathroom
- 3.5 Bathrooms
- Dual Vanity Sinks in Primary Bathroom
- Bathtub With Separate Shower Stall
Pool
- Private Pool
Schools
- Saddleback Elementary School
- Desert Wind Middle School
- Maricopa High School
Utilities
- Cooling Available
- Heating Available
- Water Softener
Listing and Financial Details
- Tax Lot 307
- Assessor Parcel Number 512-10-307
Community Details
Overview
- Association fees include ground maintenance
- City Property Association, Phone Number (602) 437-4777
- Built by Beazer
- Palo Brea Subdivision
Recreation
- Community Playground
Map
Home Values in the Area
Average Home Value in this Area
Tax History
| Year | Tax Paid | Tax Assessment Tax Assessment Total Assessment is a certain percentage of the fair market value that is determined by local assessors to be the total taxable value of land and additions on the property. | Land | Improvement |
|---|---|---|---|---|
| 2025 | $3,789 | $46,608 | -- | -- |
| 2024 | $3,690 | $57,412 | -- | -- |
| 2023 | $3,690 | $46,555 | $0 | $0 |
| 2022 | $3,585 | $31,306 | $1,250 | $30,056 |
| 2021 | $3,422 | $28,830 | $0 | $0 |
| 2020 | $3,267 | $28,532 | $0 | $0 |
| 2019 | $3,141 | $26,392 | $0 | $0 |
| 2018 | $3,100 | $24,670 | $0 | $0 |
| 2017 | $2,952 | $25,062 | $0 | $0 |
| 2016 | $2,658 | $25,643 | $1,250 | $24,393 |
| 2014 | $2,539 | $16,333 | $1,000 | $15,333 |
Property History
| Date | Event | Price | Change | Sq Ft Price |
|---|---|---|---|---|
| 04/01/2025 04/01/25 | Pending | -- | -- | -- |
| 03/17/2025 03/17/25 | For Sale | $544,711 | 0.0% | $121 / Sq Ft |
| 03/06/2025 03/06/25 | Off Market | $544,711 | -- | -- |
| 12/17/2024 12/17/24 | Price Changed | $544,711 | -1.6% | $121 / Sq Ft |
| 10/21/2024 10/21/24 | For Sale | $553,711 | +118.0% | $123 / Sq Ft |
| 08/05/2013 08/05/13 | Sold | $254,000 | -0.4% | $56 / Sq Ft |
| 07/09/2013 07/09/13 | Pending | -- | -- | -- |
| 11/12/2012 11/12/12 | For Sale | $255,000 | -- | $57 / Sq Ft |
Deed History
| Date | Type | Sale Price | Title Company |
|---|---|---|---|
| Cash Sale Deed | $254,000 | Fidelity National Title Agen | |
| Special Warranty Deed | -- | First American Title | |
| Special Warranty Deed | $220,000 | Guaranty Title Agency | |
| Trustee Deed | $249,700 | First American Title | |
| Special Warranty Deed | $450,834 | Lawyers Title Of Arizona Inc | |
| Special Warranty Deed | -- | Lawyers Title Of Arizona Inc | |
| Joint Tenancy Deed | -- | First American Title |
Mortgage History
| Date | Status | Loan Amount | Loan Type |
|---|---|---|---|
| Open | $750,000 | Reverse Mortgage Home Equity Conversion Mortgage | |
| Closed | $0 | Unknown | |
| Closed | $445,500 | FHA | |
| Closed | $50,000 | Future Advance Clause Open End Mortgage | |
| Previous Owner | $217,134 | FHA | |
| Previous Owner | $90,150 | Stand Alone Second | |
| Previous Owner | $360,650 | New Conventional |
Similar Homes in Maricopa, AZ
Source: Arizona Regional Multiple Listing Service (ARMLS)
MLS Number: 6773810
APN: 512-10-307
- 42875 W Palo Abeto Dr
- 42855 W Palo Abeto Dr
- 42895 W Palo Abeto Dr
- 42965 W Palo Abeto Dr
- 44049 W Palo Nuez St
- 42900 W Palo Abeto Dr
- 42970 W Palo Abeto Dr
- 42950 W Palo Abeto Dr
- 42860 W Palo Abeto Dr
- 42920 W Palo Abeto Dr
- 42850 W Palo Abeto Dr
- 17017 N Palo Azul Rd
- 44033 W Palo Olmo Rd
- 44478 W Palo Abeto Dr
- 44476 W Palo Amarillo Rd
- 44394 W Palo Aliso Way
- 44455 W Palo Olmo Rd
- 44587 W Palo Amarillo Rd
- 44575 W Palo Cedro Rd
- 42855 W Vincent Ave
