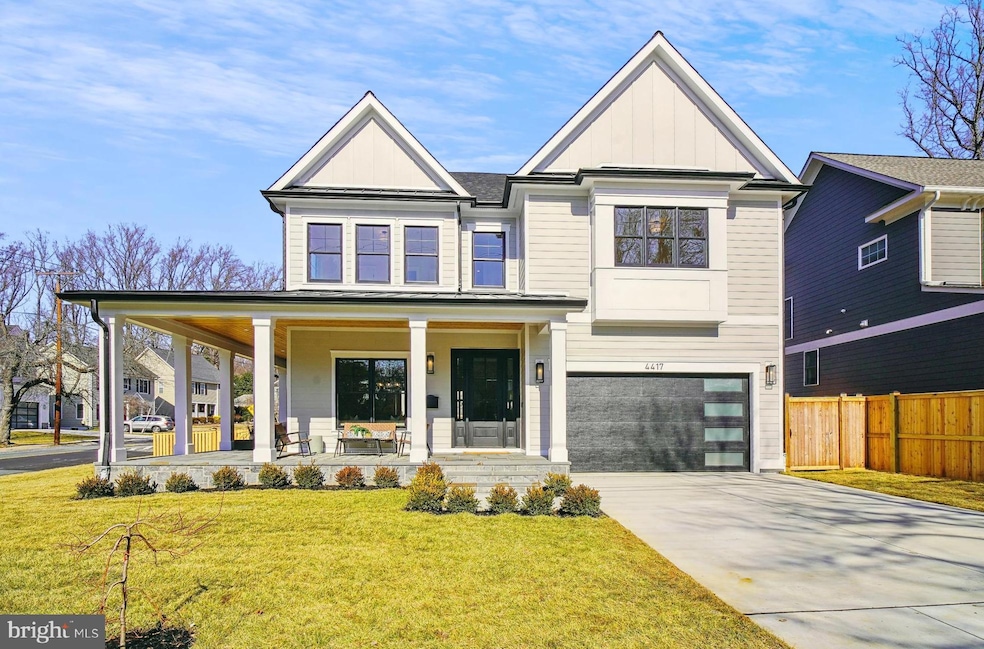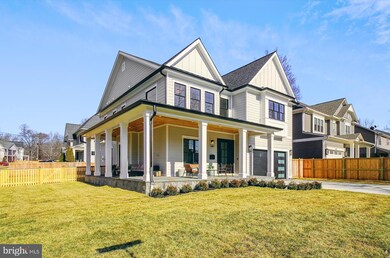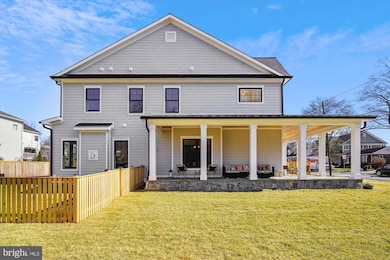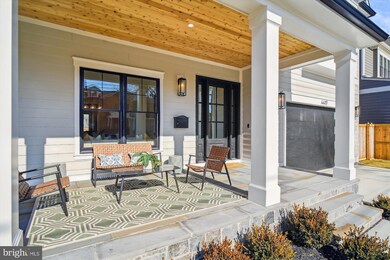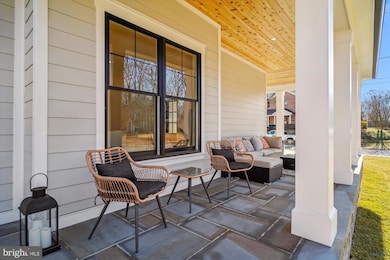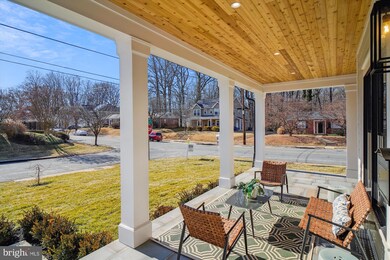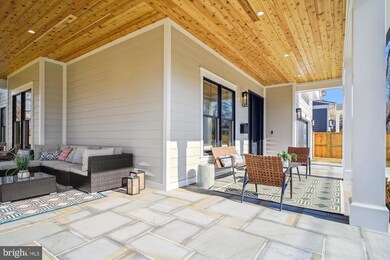
4417 Colchester Dr Kensington, MD 20895
Parkwood NeighborhoodHighlights
- New Construction
- Gourmet Kitchen
- Craftsman Architecture
- Kensington Parkwood Elementary School Rated A
- Open Floorplan
- Wood Flooring
About This Home
As of March 2025Welcome to this brand new address, a gorgeous modern farmhouse in the heart of Kensington. This newly constructed, beautiful home with the best wraparound porch is a masterpiece of contemporary design, seamlessly blending elegance with functionality. With approximately 5,000 square feet of thoughtfully designed living space across three levels, this home invites you to indulge in comfort and style. Stunning white oak floors grace the main and upper levels, beautifully complemented by large Andersen windows that bathe each room in natural light and custom light fixtures that add a touch of sophistication. As you step inside, the amazing front porch warmly welcomes you into a formal living room, an elegant dining room, and a sprawling gourmet kitchen with a large island that opens to the family room—perfect for entertaining and family gatherings. A spacious mudroom, complete with cubbies and built-ins, seamlessly links the 2 car garage to the heart of the home, ensuring both style and practicality. On the upper level, you will enjoy your luxurious primary suite, featuring tray ceilings, 2 huge walk-in closets, and a spa-like bathroom. Revel in the indulgence of a walk-in shower with dual showerheads, 2 separate sinks, and a freestanding tub. This level also offers three additional generous bedrooms, two full baths, and a practical laundry room, ensuring that every family member enjoys their own space. You will also love having a private home office (that can be used as an extra bedroom) on this level! The lower level offers even more living space with a versatile great room, a stylish wet bar for entertaining, a game area, a yoga/exercise room, and a welcoming guest suite, featuring a beautiful full bath. Step outside to discover a delightful flagstone porch that overlooks a fully fenced-in backyard —perfect for outdoor gatherings, playtime, or quiet moments. Conveniently located just outside the Beltway, this home provides easy access to major commuter routes while being within walking distance to KP Elementary School, across the street from picturesque Rock Creek Park, and Kensington's charming downtown filled with shops and restaurants. With Bethesda and Washington, D.C. just a short drive away, this residence is the perfect fusion of luxury, comfort, and modern convenience. ENJOY!
Home Details
Home Type
- Single Family
Est. Annual Taxes
- $8,598
Year Built
- Built in 2025 | New Construction
Lot Details
- 8,288 Sq Ft Lot
- Property is Fully Fenced
- Privacy Fence
- Landscaped
- Corner Lot
- Back and Front Yard
- Property is in excellent condition
- Property is zoned R60
Parking
- 2 Car Attached Garage
- 2 Driveway Spaces
- Front Facing Garage
- Garage Door Opener
Home Design
- Craftsman Architecture
- Permanent Foundation
- Advanced Framing
- Architectural Shingle Roof
- Metal Roof
- HardiePlank Type
Interior Spaces
- Property has 2 Levels
- Open Floorplan
- Wet Bar
- Built-In Features
- Bar
- Crown Molding
- Ceiling height of 9 feet or more
- Recessed Lighting
- Marble Fireplace
- Gas Fireplace
- Double Hung Windows
- Window Screens
- Family Room Off Kitchen
- Formal Dining Room
- Fire Sprinkler System
Kitchen
- Gourmet Kitchen
- Breakfast Area or Nook
- Butlers Pantry
- Gas Oven or Range
- Six Burner Stove
- Built-In Range
- Range Hood
- Built-In Microwave
- Dishwasher
- Stainless Steel Appliances
- Kitchen Island
- Disposal
Flooring
- Wood
- Luxury Vinyl Plank Tile
Bedrooms and Bathrooms
- En-Suite Bathroom
- Walk-In Closet
- Soaking Tub
- Walk-in Shower
Laundry
- Laundry on upper level
- Front Loading Dryer
- Front Loading Washer
Finished Basement
- Heated Basement
- Basement Fills Entire Space Under The House
- Connecting Stairway
- Exterior Basement Entry
- Sump Pump
Schools
- Walter Johnson High School
Utilities
- Zoned Heating and Cooling System
- Programmable Thermostat
- Natural Gas Water Heater
- Municipal Trash
- Sewer Not Available
Additional Features
- Energy-Efficient Windows
- Suburban Location
Community Details
- No Home Owners Association
- Built by ERB Properties, LLC
- Kensington Estates Subdivision
Listing and Financial Details
- Assessor Parcel Number 161301206097
Map
Home Values in the Area
Average Home Value in this Area
Property History
| Date | Event | Price | Change | Sq Ft Price |
|---|---|---|---|---|
| 03/25/2025 03/25/25 | Sold | $1,950,000 | 0.0% | $394 / Sq Ft |
| 02/20/2025 02/20/25 | Pending | -- | -- | -- |
| 02/17/2025 02/17/25 | For Sale | $1,950,000 | -- | $394 / Sq Ft |
Similar Homes in Kensington, MD
Source: Bright MLS
MLS Number: MDMC2165936
- 10318 Parkwood Dr
- 10306 Greenfield St
- 4506 Westbrook Ln
- 4103 Warner St
- 10504 Montrose Ave Unit 202
- 10630 Kenilworth Ave Unit 102
- 10619 Montrose Ave Unit 203
- 10607 Kenilworth Ave Unit 201
- 10650 Weymouth St Unit 103
- 4404 Clearbrook Ln
- 10613 Montrose Ave Unit 104
- 10631 Weymouth St
- 10223 Oldfield Dr
- 10723 Shaftsbury St
- 10601 Weymouth St Unit 204
- 10313 Freeman Place
- 10506 Weymouth St Unit 102
- 10104 Thornwood Rd
- 4706 Strathmore Ave
- 3919 Decatur Ave
