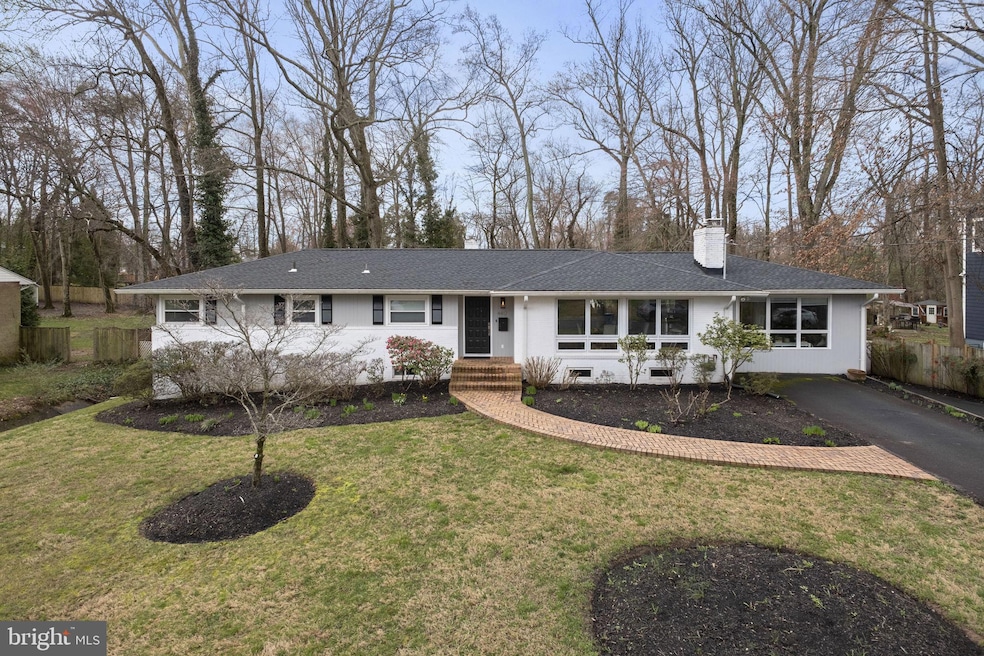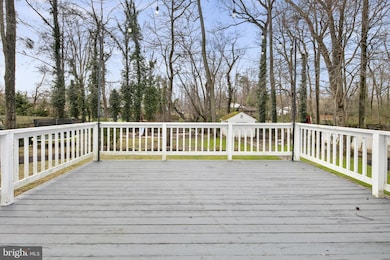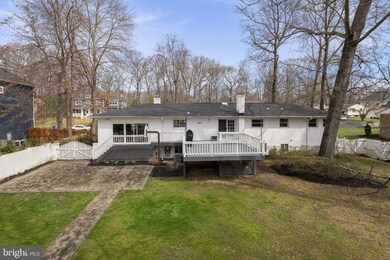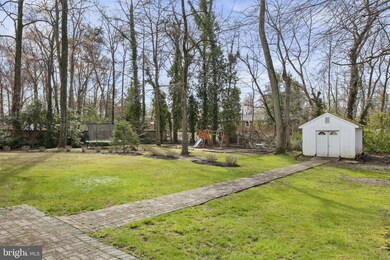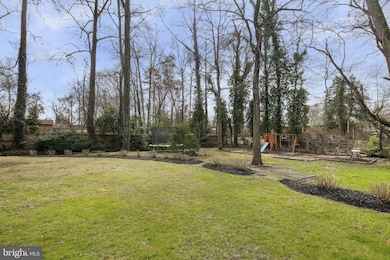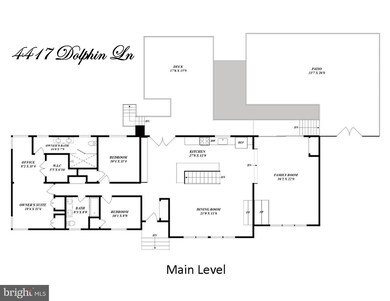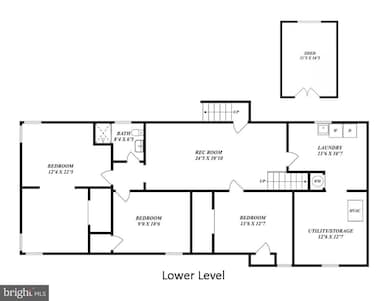
4417 Dolphin Ln Alexandria, VA 22309
Highlights
- Rambler Architecture
- No HOA
- Forced Air Heating and Cooling System
- 3 Fireplaces
About This Home
As of May 2024Attractive VA loan assumption available! (* VA eligibility required for assumption*) Rarely found contemporary styling in highly desirable Yacht Haven Estates Community! Impressive list of recent upgrades over the past few years including: roof, HVAC, full Kitchen renovation including sleek cabinets and appliances, main level half bath reno, lower level bath reno, gas logs installed, lighting, exterior and interior paint, lower level flooring, laundry room reno, and the list goes on! Convenient main level primary suite with perfect space for home office. Walk out lower level with multiple bedrooms ideal for in-law/au pair suite. Large room sizes, open floor plan, and tons of glass creates a light and bright ambiance throughout the home. 18ft x 16ft elevated deck and 34x26ft patio overlook expansive fenced and private rear grounds. Large storage shed and mulched play area too! Short walk to Mount Vernon Yacht Club, Grist Mill Park, and Mount Vernon Estate. Convenient to Fort Belvoir, Old Town Alexandria, and all Washington DC has to offer!
Home Details
Home Type
- Single Family
Est. Annual Taxes
- $10,138
Year Built
- Built in 1958
Lot Details
- 0.53 Acre Lot
- Property is zoned 120
Home Design
- Rambler Architecture
- Brick Exterior Construction
- Block Foundation
Interior Spaces
- Property has 2 Levels
- 3 Fireplaces
- Finished Basement
- Laundry in Basement
Bedrooms and Bathrooms
Parking
- 3 Parking Spaces
- 3 Driveway Spaces
Utilities
- Forced Air Heating and Cooling System
- Natural Gas Water Heater
Community Details
- No Home Owners Association
- Yacht Haven Estates Subdivision
Listing and Financial Details
- Tax Lot 5
- Assessor Parcel Number 1103 04J 0005
Map
Home Values in the Area
Average Home Value in this Area
Property History
| Date | Event | Price | Change | Sq Ft Price |
|---|---|---|---|---|
| 05/15/2024 05/15/24 | Sold | $985,000 | +1.0% | $282 / Sq Ft |
| 03/20/2024 03/20/24 | For Sale | $975,000 | +3.7% | $279 / Sq Ft |
| 08/03/2022 08/03/22 | Sold | $940,000 | -1.0% | $319 / Sq Ft |
| 06/16/2022 06/16/22 | For Sale | $949,500 | +59.0% | $322 / Sq Ft |
| 05/31/2018 05/31/18 | Sold | $597,000 | -0.4% | $196 / Sq Ft |
| 05/02/2018 05/02/18 | Pending | -- | -- | -- |
| 04/25/2018 04/25/18 | Price Changed | $599,500 | -4.1% | $197 / Sq Ft |
| 03/19/2018 03/19/18 | Price Changed | $625,000 | -3.8% | $205 / Sq Ft |
| 02/14/2018 02/14/18 | For Sale | $649,900 | 0.0% | $213 / Sq Ft |
| 01/31/2018 01/31/18 | Pending | -- | -- | -- |
| 12/21/2017 12/21/17 | For Sale | $649,900 | -- | $213 / Sq Ft |
Tax History
| Year | Tax Paid | Tax Assessment Tax Assessment Total Assessment is a certain percentage of the fair market value that is determined by local assessors to be the total taxable value of land and additions on the property. | Land | Improvement |
|---|---|---|---|---|
| 2024 | $10,305 | $889,510 | $459,000 | $430,510 |
| 2023 | $10,137 | $898,300 | $459,000 | $439,300 |
| 2022 | $8,246 | $721,140 | $410,000 | $311,140 |
| 2021 | $7,957 | $678,040 | $373,000 | $305,040 |
| 2020 | $6,933 | $585,810 | $311,000 | $274,810 |
| 2019 | $6,933 | $585,810 | $311,000 | $274,810 |
| 2018 | $6,396 | $556,140 | $299,000 | $257,140 |
| 2017 | $6,614 | $569,670 | $299,000 | $270,670 |
| 2016 | $6,600 | $569,670 | $299,000 | $270,670 |
| 2015 | $6,057 | $542,780 | $285,000 | $257,780 |
| 2014 | $5,678 | $509,920 | $269,000 | $240,920 |
Mortgage History
| Date | Status | Loan Amount | Loan Type |
|---|---|---|---|
| Previous Owner | $890,000 | VA | |
| Previous Owner | $551,000 | New Conventional | |
| Previous Owner | $567,150 | New Conventional | |
| Previous Owner | $200,000 | Credit Line Revolving |
Deed History
| Date | Type | Sale Price | Title Company |
|---|---|---|---|
| Deed | $985,000 | Home First Title | |
| Warranty Deed | $940,000 | Monument Title | |
| Deed | $597,000 | Key Title |
Similar Homes in Alexandria, VA
Source: Bright MLS
MLS Number: VAFX2167674
APN: 1103-04J-0005
- 4743 Neptune Dr
- 9339 Heather Glen Dr
- 4710 Tarpon Ln
- 4122 Ferry Landing Rd
- 9301 Reef Ct
- 4121 Scotland Rd
- 4304 Robertson Blvd
- 9222 Presidential Dr
- 4000 Robertson Blvd
- 3905 Belle Rive Terrace
- 9008 Nomini Ln
- 3719 Carriage House Ct
- 4901 Stillwell Ave
- 3718 Carriage House Ct
- 4203 Pickering Place
- 3702 Riverwood Ct
- 5311 Remington Dr
- 9312 Old Mansion Rd
- 3808 Westgate Dr
- 3801 Densmore Ct
