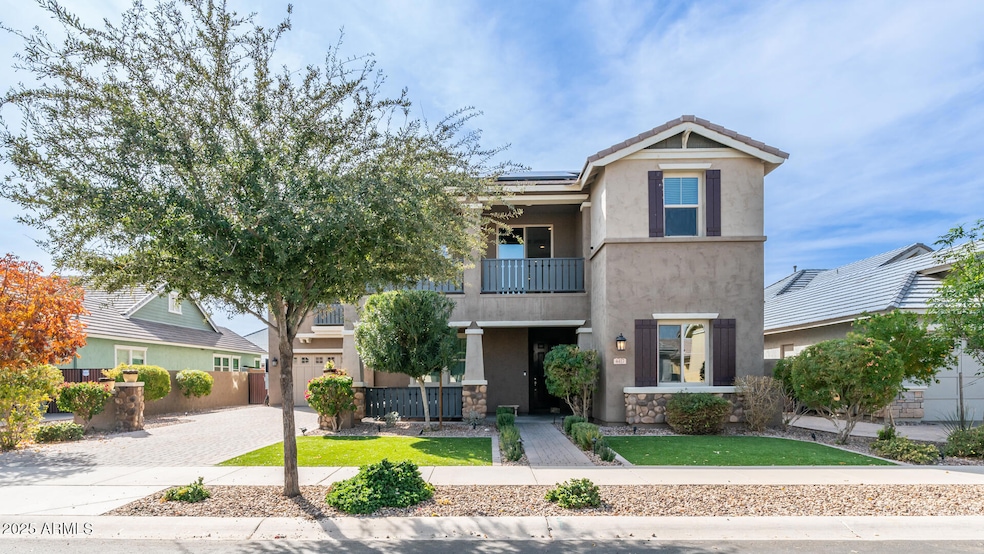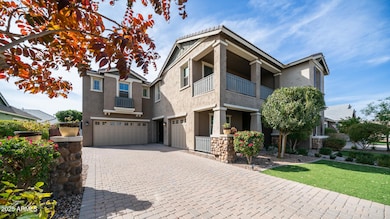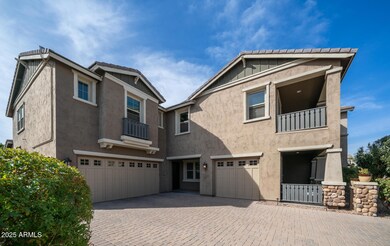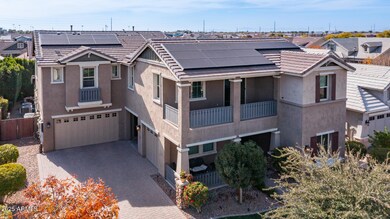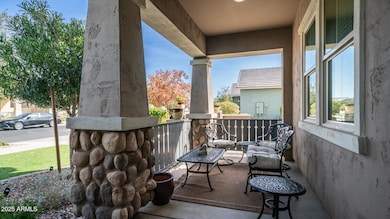
4417 E John St Gilbert, AZ 85295
Higley NeighborhoodHighlights
- Private Pool
- Solar Power System
- Eat-In Kitchen
- Gateway Pointe Elementary School Rated A-
- Granite Countertops
- Double Pane Windows
About This Home
As of March 2025Spacious, Energy-Efficient Home in a Family-Friendly Neighborhood! This stunning 7-bedroom, 6-bathroom home spans nearly 5,000 sq. ft., combining luxury with high efficiency. A full Tesla solar panel system covers 90% of the average total electric bill, offering incredible savings. Nestled in a safe, family-friendly community, kids can bike, play outside, and walk to the park with ease. The backyard sanctuary, lined with privacy trees, creates a peaceful retreat for relaxation and entertainment. Inside, enjoy expansive living spaces, elegant finishes, and ample room for family and guests. This rare gem offers the perfect mix of comfort, sustainability, and community. Schedule your tour today!
Home Details
Home Type
- Single Family
Est. Annual Taxes
- $3,564
Year Built
- Built in 2019
Lot Details
- 9,450 Sq Ft Lot
- Block Wall Fence
- Artificial Turf
- Backyard Sprinklers
HOA Fees
- $132 Monthly HOA Fees
Parking
- 6 Open Parking Spaces
- 3 Car Garage
Home Design
- Wood Frame Construction
- Cellulose Insulation
- Tile Roof
- Reflective Roof
- Low Volatile Organic Compounds (VOC) Products or Finishes
- Stone Exterior Construction
- Stucco
Interior Spaces
- 4,999 Sq Ft Home
- 2-Story Property
- Ceiling Fan
- Double Pane Windows
Kitchen
- Eat-In Kitchen
- Breakfast Bar
- Built-In Microwave
- Kitchen Island
- Granite Countertops
Bedrooms and Bathrooms
- 7 Bedrooms
- Primary Bathroom is a Full Bathroom
- 6 Bathrooms
- Dual Vanity Sinks in Primary Bathroom
- Bathtub With Separate Shower Stall
Eco-Friendly Details
- No or Low VOC Paint or Finish
- Solar Power System
Pool
- Private Pool
Schools
- Gateway Pointe Elementary School
- Cooley Middle School
- Williams Field High School
Utilities
- Ducts Professionally Air-Sealed
- Heating System Uses Natural Gas
Listing and Financial Details
- Tax Lot 143
- Assessor Parcel Number 313-21-242
Community Details
Overview
- Association fees include ground maintenance, water
- Ccmc Association, Phone Number (480) 921-7500
- Built by Fulton Homes
- Cooley Station Parcels 10 And 17 Phase 1 Subdivision
Recreation
- Community Playground
- Bike Trail
Map
Home Values in the Area
Average Home Value in this Area
Property History
| Date | Event | Price | Change | Sq Ft Price |
|---|---|---|---|---|
| 03/14/2025 03/14/25 | Sold | $1,050,000 | -6.3% | $210 / Sq Ft |
| 02/24/2025 02/24/25 | Price Changed | $1,120,000 | +0.4% | $224 / Sq Ft |
| 02/08/2025 02/08/25 | Price Changed | $1,115,000 | -2.6% | $223 / Sq Ft |
| 01/24/2025 01/24/25 | Price Changed | $1,145,000 | -0.4% | $229 / Sq Ft |
| 12/30/2024 12/30/24 | Price Changed | $1,150,000 | -4.2% | $230 / Sq Ft |
| 12/26/2024 12/26/24 | For Sale | $1,200,000 | +84.5% | $240 / Sq Ft |
| 01/29/2020 01/29/20 | Sold | $650,250 | 0.0% | $132 / Sq Ft |
| 12/23/2019 12/23/19 | Pending | -- | -- | -- |
| 12/20/2019 12/20/19 | Off Market | $650,250 | -- | -- |
| 11/22/2019 11/22/19 | Price Changed | $675,250 | 0.0% | $137 / Sq Ft |
| 11/16/2019 11/16/19 | Price Changed | $675,275 | 0.0% | $137 / Sq Ft |
| 11/12/2019 11/12/19 | Price Changed | $675,300 | 0.0% | $137 / Sq Ft |
| 11/09/2019 11/09/19 | Price Changed | $675,325 | 0.0% | $137 / Sq Ft |
| 11/06/2019 11/06/19 | Price Changed | $675,375 | 0.0% | $137 / Sq Ft |
| 10/30/2019 10/30/19 | Price Changed | $675,415 | 0.0% | $137 / Sq Ft |
| 10/24/2019 10/24/19 | Price Changed | $675,425 | 0.0% | $137 / Sq Ft |
| 10/13/2019 10/13/19 | Price Changed | $675,440 | 0.0% | $137 / Sq Ft |
| 10/05/2019 10/05/19 | Price Changed | $675,450 | 0.0% | $137 / Sq Ft |
| 10/01/2019 10/01/19 | Price Changed | $675,460 | 0.0% | $137 / Sq Ft |
| 09/24/2019 09/24/19 | Price Changed | $675,465 | 0.0% | $137 / Sq Ft |
| 09/19/2019 09/19/19 | Price Changed | $675,470 | 0.0% | $137 / Sq Ft |
| 09/15/2019 09/15/19 | Price Changed | $675,480 | 0.0% | $137 / Sq Ft |
| 09/10/2019 09/10/19 | Price Changed | $675,485 | 0.0% | $137 / Sq Ft |
| 08/29/2019 08/29/19 | For Sale | $675,495 | -- | $137 / Sq Ft |
Tax History
| Year | Tax Paid | Tax Assessment Tax Assessment Total Assessment is a certain percentage of the fair market value that is determined by local assessors to be the total taxable value of land and additions on the property. | Land | Improvement |
|---|---|---|---|---|
| 2025 | $3,564 | $44,179 | -- | -- |
| 2024 | $3,573 | $42,075 | -- | -- |
| 2023 | $3,573 | $73,130 | $14,620 | $58,510 |
| 2022 | $3,411 | $53,970 | $10,790 | $43,180 |
| 2021 | $3,457 | $52,910 | $10,580 | $42,330 |
| 2020 | $3,509 | $49,450 | $9,890 | $39,560 |
| 2019 | $726 | $11,055 | $11,055 | $0 |
| 2018 | $700 | $9,240 | $9,240 | $0 |
| 2017 | $678 | $8,295 | $8,295 | $0 |
Mortgage History
| Date | Status | Loan Amount | Loan Type |
|---|---|---|---|
| Open | $806,500 | New Conventional | |
| Previous Owner | $670,800 | New Conventional | |
| Previous Owner | $473,137 | FHA | |
| Previous Owner | $210,000 | Commercial |
Deed History
| Date | Type | Sale Price | Title Company |
|---|---|---|---|
| Warranty Deed | $1,050,000 | Wfg National Title Insurance C | |
| Warranty Deed | -- | Truly Title | |
| Special Warranty Deed | $655,268 | Security Title Agency Inc | |
| Special Warranty Deed | $259,705 | Security Title Agency Inc |
Similar Homes in the area
Source: Arizona Regional Multiple Listing Service (ARMLS)
MLS Number: 6797573
APN: 313-21-242
- 4390 E Evelyn St
- 4341 E Evelyn St
- 4320 E Bernice St
- 4307 E Jesse St
- 4468 E Jesse St
- 4275 E Bernice St
- 4267 E Bernice St
- 4265 E John St
- 4483 E Jones St
- 2617 S Jeffry St
- 2571 S Melvin St
- 4342 E Ronald St
- 4444 E Bethena St
- 4498 E Bethena St
- 4489 E Skousen St
- 4164 E Bernice St
- 4171 E Ronald St
- 4156 E Bernice St
- 4156 E Jesse St
- 2601 S Entwistle St
