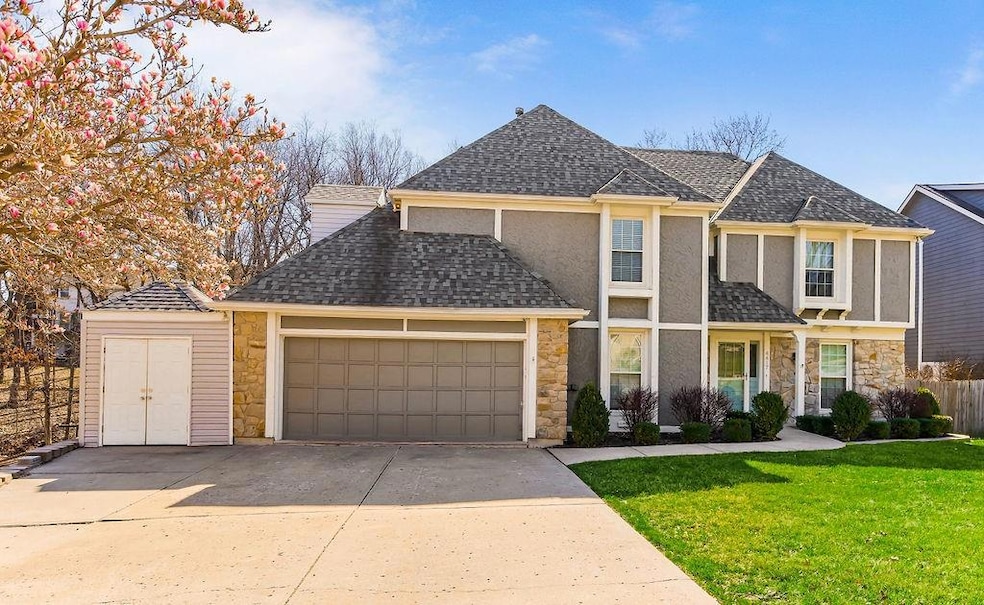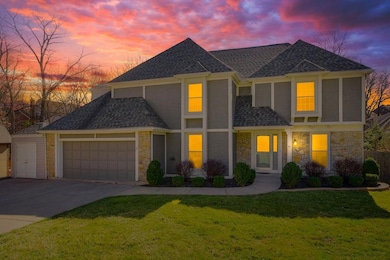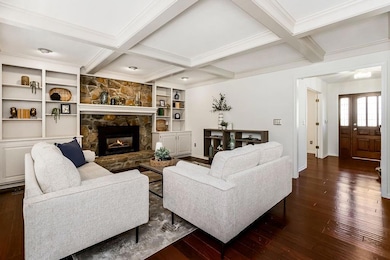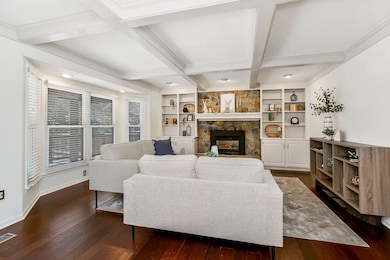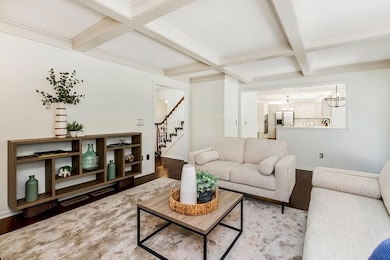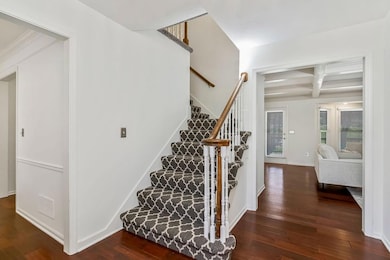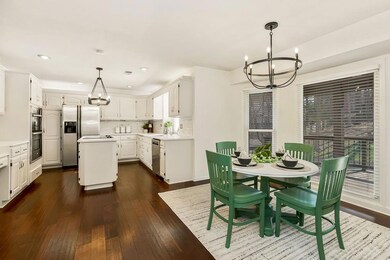
4417 NW Wildwood Dr Kansas City, MO 64116
Briarcliff NeighborhoodEstimated payment $3,706/month
Highlights
- Deck
- Family Room with Fireplace
- Wood Flooring
- North Kansas City High School Rated A-
- Traditional Architecture
- No HOA
About This Home
This home is a show stopper...many updates throughout with neutral colors and move-in ready. This spacious 2-story home has 4 bedrooms with primary and two other bedrooms on upper level, fourth bedroom is located in the finished lower level. Natural light throughout the home bringing a fresh and inviting feel. Also has three fireplaces to enjoy in main living room ,lower level recreation room and primary bedroom, where you can relax and enjoy the coziness. You won't want to miss this loved and updated home, located just minutes from KCI airport, downtown Kansas City, crossroads area and many other landmarks in Kansas City!
Home Details
Home Type
- Single Family
Est. Annual Taxes
- $4,432
Year Built
- Built in 1987
Lot Details
- 0.27 Acre Lot
- Cul-De-Sac
- Privacy Fence
- Wood Fence
Parking
- 2 Car Attached Garage
- Front Facing Garage
- Garage Door Opener
Home Design
- Traditional Architecture
- Composition Roof
- Stone Trim
- Stucco
Interior Spaces
- 2-Story Property
- Wet Bar
- Ceiling Fan
- Fireplace With Gas Starter
- Thermal Windows
- Family Room with Fireplace
- 3 Fireplaces
- Family Room Downstairs
- Sitting Room
- Formal Dining Room
- Den
- Recreation Room with Fireplace
- Attic Fan
- Home Security System
- Laundry Room
Kitchen
- Eat-In Kitchen
- Built-In Electric Oven
- Built-In Oven
- Dishwasher
- Kitchen Island
- Disposal
Flooring
- Wood
- Carpet
- Tile
Bedrooms and Bathrooms
- 4 Bedrooms
Finished Basement
- Basement Fills Entire Space Under The House
- Bedroom in Basement
Schools
- Briarcliff Elementary School
- North Kansas City High School
Additional Features
- Deck
- Forced Air Heating and Cooling System
Community Details
- No Home Owners Association
- Claymont Woods Subdivision
Listing and Financial Details
- Assessor Parcel Number 17-208-00-02-16.00
- $0 special tax assessment
Map
Home Values in the Area
Average Home Value in this Area
Tax History
| Year | Tax Paid | Tax Assessment Tax Assessment Total Assessment is a certain percentage of the fair market value that is determined by local assessors to be the total taxable value of land and additions on the property. | Land | Improvement |
|---|---|---|---|---|
| 2024 | $4,459 | $61,710 | -- | -- |
| 2023 | $4,432 | $61,710 | $0 | $0 |
| 2022 | $4,199 | $56,640 | $0 | $0 |
| 2021 | $4,205 | $56,639 | $6,650 | $49,989 |
| 2020 | $4,100 | $50,260 | $0 | $0 |
| 2019 | $4,093 | $50,260 | $0 | $0 |
| 2018 | $4,148 | $48,580 | $0 | $0 |
| 2017 | $3,709 | $48,580 | $6,080 | $42,500 |
| 2016 | $3,709 | $43,850 | $6,080 | $37,770 |
| 2015 | $3,709 | $43,850 | $6,080 | $37,770 |
| 2014 | $3,957 | $46,110 | $6,080 | $40,030 |
Property History
| Date | Event | Price | Change | Sq Ft Price |
|---|---|---|---|---|
| 03/20/2025 03/20/25 | For Sale | $598,000 | -- | $167 / Sq Ft |
Deed History
| Date | Type | Sale Price | Title Company |
|---|---|---|---|
| Interfamily Deed Transfer | -- | None Available | |
| Warranty Deed | -- | Kansas City Title | |
| Warranty Deed | -- | United Title Company Inc | |
| Interfamily Deed Transfer | -- | -- | |
| Interfamily Deed Transfer | -- | -- |
Mortgage History
| Date | Status | Loan Amount | Loan Type |
|---|---|---|---|
| Previous Owner | $189,560 | Purchase Money Mortgage | |
| Closed | $23,695 | No Value Available |
Similar Homes in Kansas City, MO
Source: Heartland MLS
MLS Number: 2535803
APN: 17-208-00-02-016.00
- 114 NW 44th St
- 700 White Oak Ln
- 190 Pointe Dr
- 608 NW 42 Terrace
- 1 NE Normandy Ln
- 4401 N Mulberry Dr
- 4507 N Mulberry Dr
- 135 NE 47th St
- 4523 N Mulberry Dr
- 4602 N Holly Ct
- 134 NE 47th St
- 715 NW 40th Terrace
- 4405 N Hickory Ln
- 6 NW Briar Point Dr
- 5 NW Briar Point Dr
- 5201 N Jefferson St
- 513 NE 42nd Terrace
- 14 NW 39th St
- 522 NE 42nd St
- 435 NE 41st Terrace
