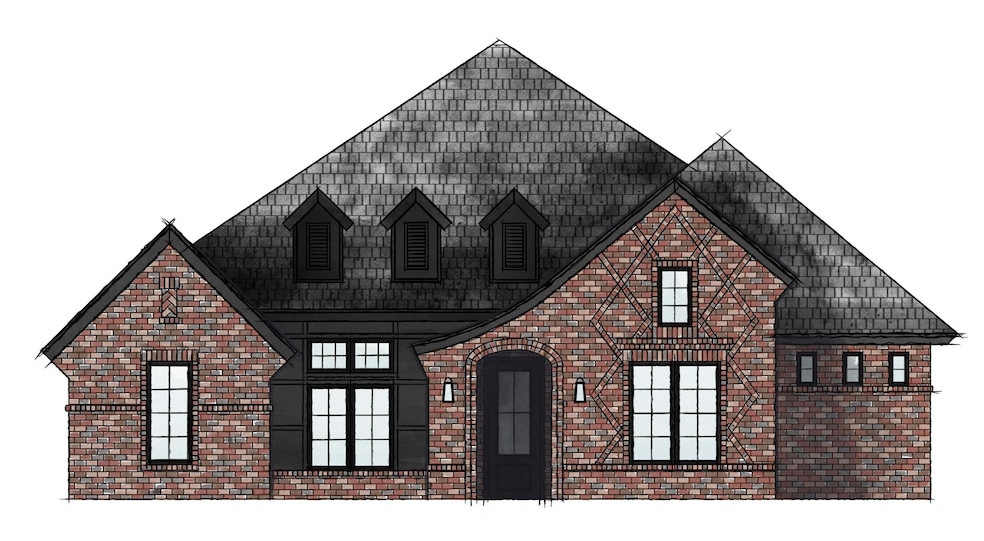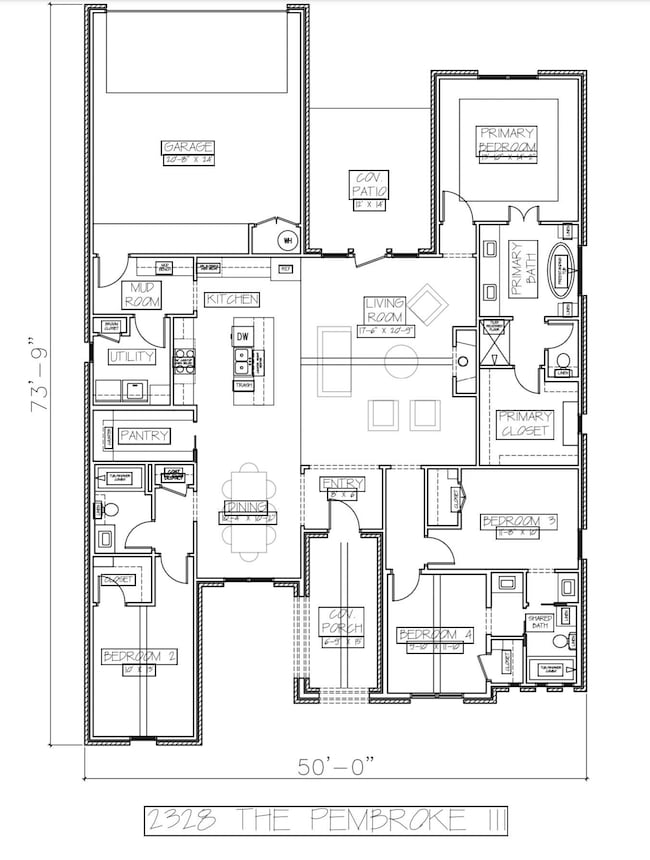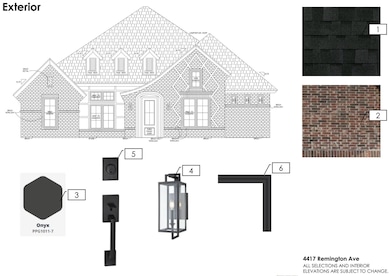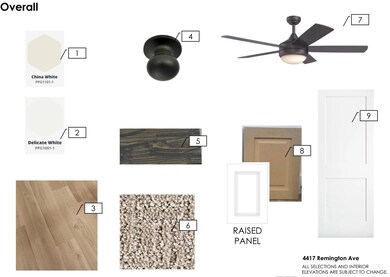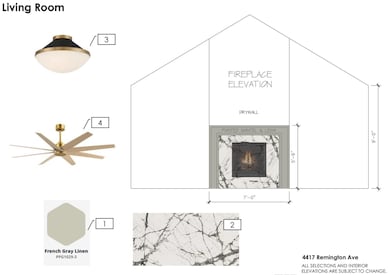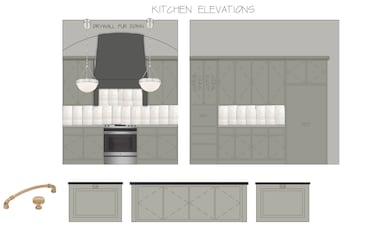
4417 Remington Ave Lubbock, TX 79407
Estimated payment $2,934/month
Highlights
- Under Construction
- Granite Countertops
- Fenced Yard
- Westwind Elementary School Rated A-
- Covered patio or porch
- 2 Car Attached Garage
About This Home
Southern Homes by Dan Wilson is proud to present The Pembroke, a beautifully crafted new construction home for you and your family. This home features four bedrooms, three bathrooms and a two car garage. Every home under construction has its own style and design, unique from its neighbor. You will be sure to find custom details and gorgeous finish selections throughout. Frenship Estates is one of the newest neighborhoods in the award-winning Frenship School District. Trusted home builder, quality construction and a wonderful new neighborhood...WELCOME HOME! Call the Southern Homes Sales Team or your favorite realtor today! (All selections subject to change*)
Home Details
Home Type
- Single Family
Year Built
- Built in 2025 | Under Construction
Lot Details
- 6,406 Sq Ft Lot
- Fenced Yard
- Landscaped
- Front and Back Yard Sprinklers
HOA Fees
- $17 Monthly HOA Fees
Parking
- 2 Car Attached Garage
- Garage Door Opener
Home Design
- Brick Exterior Construction
- Slab Foundation
- Composition Roof
- Stucco
- Stone
Interior Spaces
- 2,328 Sq Ft Home
- Ceiling Fan
- Family Room
- Living Room with Fireplace
- Dining Room
- Storage
- Utility Room
Kitchen
- Breakfast Bar
- Microwave
- Dishwasher
- Kitchen Island
- Granite Countertops
- Disposal
Flooring
- Carpet
- Vinyl
Bedrooms and Bathrooms
- 4 Bedrooms
- En-Suite Bathroom
- Walk-In Closet
- 3 Full Bathrooms
- Double Vanity
Outdoor Features
- Covered patio or porch
Utilities
- Central Heating and Cooling System
- Heating System Uses Natural Gas
- No Utilities
Listing and Financial Details
- Assessor Parcel Number R351079
Map
Home Values in the Area
Average Home Value in this Area
Property History
| Date | Event | Price | Change | Sq Ft Price |
|---|---|---|---|---|
| 04/16/2025 04/16/25 | For Sale | $444,000 | -- | $191 / Sq Ft |
Similar Homes in Lubbock, TX
Source: Lubbock Association of REALTORS®
MLS Number: 202553257
