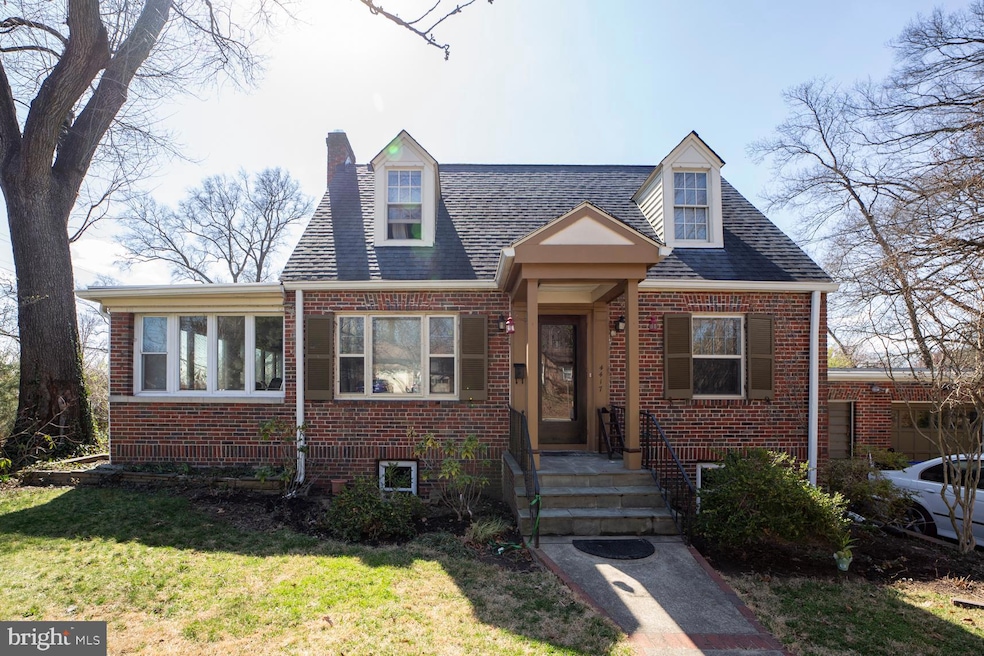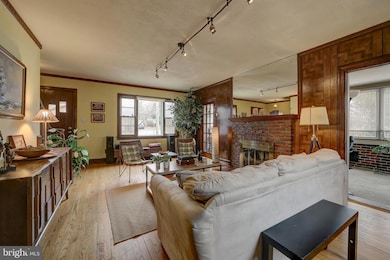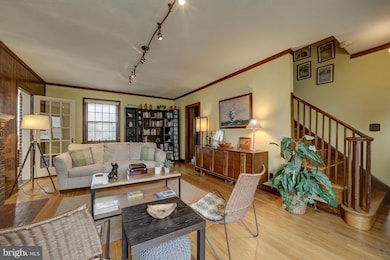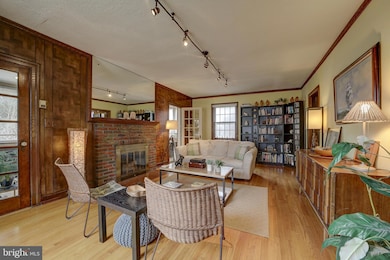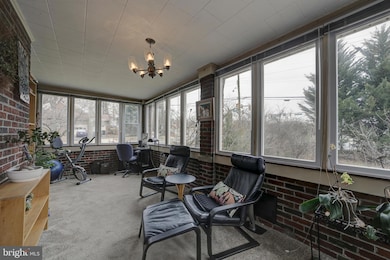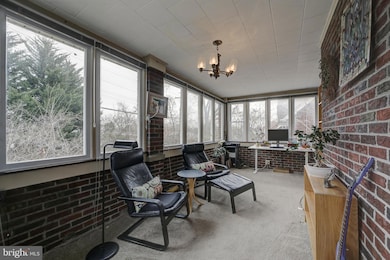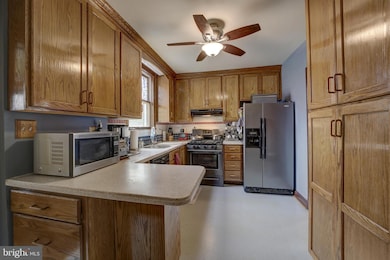
4417 Van Buren St University Park, MD 20782
University Park NeighborhoodEstimated payment $4,427/month
Highlights
- Cape Cod Architecture
- Traditional Floor Plan
- Main Floor Bedroom
- Recreation Room
- Wood Flooring
- 5-minute walk to University Park Tot Lot
About This Home
'a charming, brick Cape Cod in the lovely town of University Park The home is offered at a great price in a community of more expensive homes. It blends classic character with modern convenience, featuring gleaming oak floors, a cozy fireplace, and a sun-drenched sunroom—ideal as a home office, playroom, or art studio. The kitchen boasts stainless steel appliances, brand-new range and disposal, and a huge pantry closet. A convenient main-floor HALF bath adds to the home's functional layout. (Shower does not work.)
Upstairs, two bedrooms share a well-appointed bath, while a cleverly converted garage bay offers a separate-entry bedroom—perfect for guests, a home business, or additional living space. The expansive, wood-paneled basement is built for entertaining, complete with a fun bar setup, a bright laundry room, and a full bath. The heating and AC systems and the water heater have been replaced in the last three years. A private deck invites enjoying fast approaching spring!
Enjoy the best of suburban tranquility and city convenience, just minutes from Burton’s Grill, Denizens, and Le Fantom Food Hall, plus shopping at Whole Foods. Commuters will love easy access to the MARC station in Riverdale and the Metro in College Park. Nestled in the coveted University Park neighborhood, residents enjoy top-rated schools, community events, and all the amenities of the vibrant Route One Corridor.
Home Details
Home Type
- Single Family
Est. Annual Taxes
- $9,603
Year Built
- Built in 1935
Lot Details
- 9,680 Sq Ft Lot
- Property is in very good condition
- Property is zoned RSF65
Parking
- 1 Car Attached Garage
- 3 Driveway Spaces
- Front Facing Garage
Home Design
- Cape Cod Architecture
- Brick Exterior Construction
- Brick Foundation
- Plaster Walls
- Composition Roof
Interior Spaces
- Property has 2.5 Levels
- Traditional Floor Plan
- Bar
- 1 Fireplace
- Family Room
- Living Room
- Formal Dining Room
- Recreation Room
- Wood Flooring
Kitchen
- Stove
- Dishwasher
- Disposal
Bedrooms and Bathrooms
- Main Floor Bedroom
- Walk-In Closet
Laundry
- Laundry Room
- Dryer
- Washer
Finished Basement
- Basement Fills Entire Space Under The House
- Connecting Stairway
Utilities
- Zoned Heating and Cooling System
- Back Up Electric Heat Pump System
- Natural Gas Water Heater
- Municipal Trash
Community Details
- No Home Owners Association
- University Park Subdivision
Listing and Financial Details
- Tax Lot 15
- Assessor Parcel Number 17192158384
Map
Home Values in the Area
Average Home Value in this Area
Tax History
| Year | Tax Paid | Tax Assessment Tax Assessment Total Assessment is a certain percentage of the fair market value that is determined by local assessors to be the total taxable value of land and additions on the property. | Land | Improvement |
|---|---|---|---|---|
| 2024 | $9,602 | $517,600 | $201,100 | $316,500 |
| 2023 | $7,499 | $501,733 | $0 | $0 |
| 2022 | $9,155 | $485,867 | $0 | $0 |
| 2021 | $8,934 | $470,000 | $200,500 | $269,500 |
| 2020 | $8,890 | $462,467 | $0 | $0 |
| 2019 | $8,879 | $454,933 | $0 | $0 |
| 2018 | $8,545 | $447,400 | $150,500 | $296,900 |
| 2017 | $8,113 | $416,233 | $0 | $0 |
| 2016 | -- | $385,067 | $0 | $0 |
| 2015 | $6,114 | $353,900 | $0 | $0 |
| 2014 | $6,114 | $353,900 | $0 | $0 |
Property History
| Date | Event | Price | Change | Sq Ft Price |
|---|---|---|---|---|
| 03/19/2025 03/19/25 | For Sale | $649,900 | -- | $428 / Sq Ft |
Deed History
| Date | Type | Sale Price | Title Company |
|---|---|---|---|
| Deed | $281,000 | -- | |
| Deed | $172,900 | -- |
Mortgage History
| Date | Status | Loan Amount | Loan Type |
|---|---|---|---|
| Open | $50,000 | Credit Line Revolving | |
| Open | $220,482 | New Conventional | |
| Closed | $223,000 | New Conventional | |
| Closed | $65,000 | Credit Line Revolving | |
| Closed | $40,000 | Credit Line Revolving | |
| Closed | $222,000 | Adjustable Rate Mortgage/ARM | |
| Previous Owner | $154,300 | No Value Available |
Similar Homes in the area
Source: Bright MLS
MLS Number: MDPG2143304
APN: 19-2158384
- 6702 Baltimore Ave
- 6716 Baltimore Ave
- 4606 Woodberry St
- 6715 Queens Chapel Rd
- 6645 Rhode Island Ave
- 4502 Amherst Rd
- 6408 47th St
- 6816 Pineway
- 6509 Queens Chapel Rd
- 4611 Amherst Rd
- 4215 Tuckerman St
- 4216 Sheridan St
- 4308 Clagett Rd
- 6912 Oakridge Rd
- 4608 Queensbury Rd
- 4309 Queensbury Rd
- 7007 Wake Forest Dr
- 4216 Queensbury Rd
- 3904 Beechwood Rd
- 4512 Oliver St
