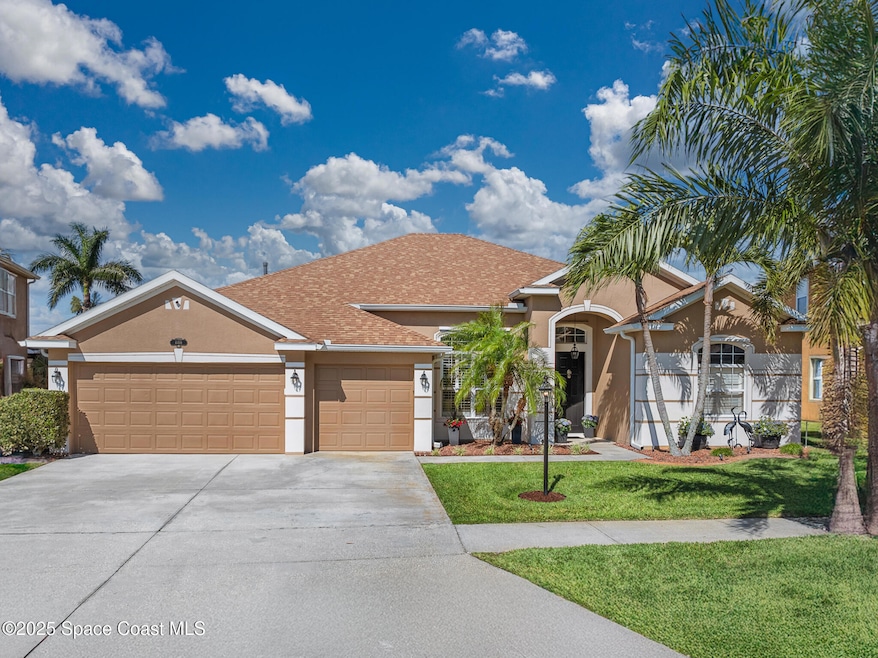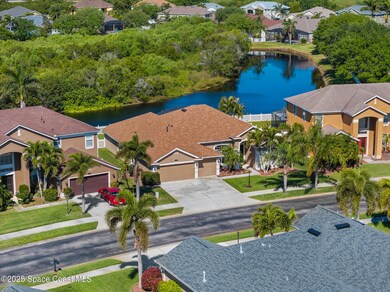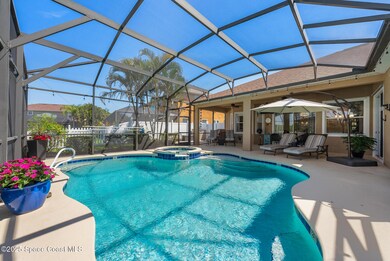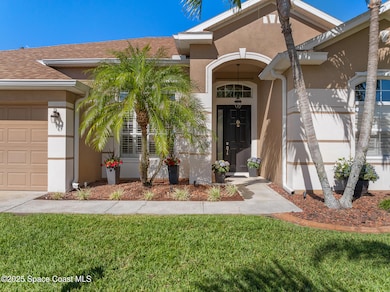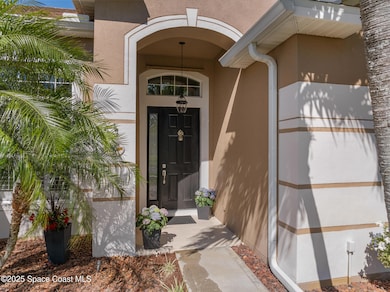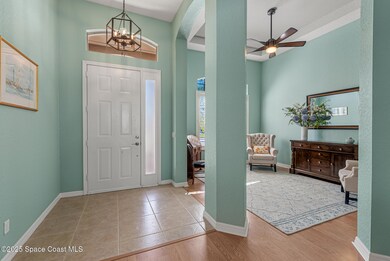
4418 Chastain Dr Melbourne, FL 32940
Estimated payment $4,626/month
Highlights
- Heated In Ground Pool
- Gated Parking
- Views of Preserve
- Longleaf Elementary School Rated A-
- Gated Community
- Screened Porch
About This Home
The first four photos tell you everything you want to know about this exceptional, move in ready home. Yes it's Concrete block, with a private salt water pool and spa, boasting a water, AND preserve view, facing west for the breathtaking sunsets. YES it's a split floor plan, one story, 4 bed rooms and 3 full baths, 3 car garage, with hurricane shutters for peace of mind. YES natural gas is connected to the property, running the oven, stove, and pool heater. The Roof/gutters 2020, Hot water heater 2021, AC 2018. Please see the Features sheet and Home owner information in the last two photos. Property has been pre-inspected for your convenience, the 4-point / Wind Mit are in the documents tab. This IS the ONE that hits EVERY ITEM on your Dream Home wish list! Your search is over.
Home Details
Home Type
- Single Family
Est. Annual Taxes
- $4,888
Year Built
- Built in 2004
Lot Details
- 10,019 Sq Ft Lot
- East Facing Home
- Vinyl Fence
- Back Yard Fenced
- Front and Back Yard Sprinklers
HOA Fees
- $61 Monthly HOA Fees
Parking
- 3 Car Garage
- Garage Door Opener
- Gated Parking
Property Views
- Views of Preserve
- Pond
- Woods
- Pool
Home Design
- Shingle Roof
- Block Exterior
- Stucco
Interior Spaces
- 2,516 Sq Ft Home
- 1-Story Property
- Built-In Features
- Ceiling Fan
- Screened Porch
Kitchen
- Breakfast Area or Nook
- Eat-In Kitchen
- Gas Oven
- Gas Cooktop
- Microwave
- Dishwasher
- Kitchen Island
- Disposal
Flooring
- Carpet
- Laminate
- Tile
Bedrooms and Bathrooms
- 4 Bedrooms
- Split Bedroom Floorplan
- Dual Closets
- Walk-In Closet
- Jack-and-Jill Bathroom
- 3 Full Bathrooms
- Separate Shower in Primary Bathroom
Laundry
- Laundry in unit
- Dryer
- Washer
- Sink Near Laundry
Home Security
- Security System Owned
- Smart Lights or Controls
- Smart Thermostat
- Hurricane or Storm Shutters
Pool
- Heated In Ground Pool
- Heated Spa
- In Ground Spa
- Saltwater Pool
- Waterfall Pool Feature
- Fence Around Pool
- Screen Enclosure
Schools
- Longleaf Elementary School
- Johnson Middle School
- Viera High School
Utilities
- Central Heating and Cooling System
- Cable TV Available
Listing and Financial Details
- Assessor Parcel Number 26-36-26-52-000kk.0-0004.00
Community Details
Overview
- Association fees include ground maintenance
- Grand Haven Homeoweners Association
- Grand Haven Phase 7 A Replat Of A Portion Of T Subdivision
- Maintained Community
Recreation
- Tennis Courts
- Community Basketball Court
- Community Playground
- Park
- Jogging Path
Security
- Gated Community
Map
Home Values in the Area
Average Home Value in this Area
Tax History
| Year | Tax Paid | Tax Assessment Tax Assessment Total Assessment is a certain percentage of the fair market value that is determined by local assessors to be the total taxable value of land and additions on the property. | Land | Improvement |
|---|---|---|---|---|
| 2023 | $4,814 | $371,200 | $0 | $0 |
| 2022 | $4,488 | $360,390 | $0 | $0 |
| 2021 | $4,691 | $349,900 | $0 | $0 |
| 2020 | $4,642 | $345,070 | $0 | $0 |
| 2019 | $4,608 | $337,320 | $0 | $0 |
| 2018 | $4,631 | $331,040 | $62,700 | $268,340 |
| 2017 | $5,080 | $311,510 | $53,900 | $257,610 |
| 2016 | $3,721 | $247,740 | $53,900 | $193,840 |
| 2015 | $3,837 | $246,020 | $59,400 | $186,620 |
| 2014 | $4,067 | $256,310 | $59,400 | $196,910 |
Property History
| Date | Event | Price | Change | Sq Ft Price |
|---|---|---|---|---|
| 04/13/2025 04/13/25 | Pending | -- | -- | -- |
| 03/29/2025 03/29/25 | For Sale | $745,000 | +104.1% | $296 / Sq Ft |
| 07/22/2016 07/22/16 | Sold | $365,000 | 0.0% | $145 / Sq Ft |
| 06/07/2016 06/07/16 | Pending | -- | -- | -- |
| 05/21/2016 05/21/16 | For Sale | $365,000 | +23.7% | $145 / Sq Ft |
| 03/15/2013 03/15/13 | Sold | $295,000 | -1.6% | $117 / Sq Ft |
| 01/28/2013 01/28/13 | Pending | -- | -- | -- |
| 01/17/2013 01/17/13 | For Sale | $299,900 | -- | $119 / Sq Ft |
Deed History
| Date | Type | Sale Price | Title Company |
|---|---|---|---|
| Warranty Deed | $365,000 | Stewart Title Co | |
| Warranty Deed | $295,000 | Alliance Title Insurance Age | |
| Warranty Deed | $325,000 | Town & Country Title Inc | |
| Warranty Deed | $316,000 | International Title & Escrow | |
| Warranty Deed | $260,200 | Southern Title |
Mortgage History
| Date | Status | Loan Amount | Loan Type |
|---|---|---|---|
| Open | $355,000 | New Conventional | |
| Closed | $325,000 | New Conventional | |
| Closed | $328,500 | No Value Available | |
| Previous Owner | $289,656 | FHA | |
| Previous Owner | $273,000 | New Conventional | |
| Previous Owner | $34,000 | Unknown | |
| Previous Owner | $292,500 | Purchase Money Mortgage | |
| Previous Owner | $252,800 | No Value Available | |
| Previous Owner | $47,400 | Credit Line Revolving | |
| Previous Owner | $247,100 | No Value Available |
Similar Homes in Melbourne, FL
Source: Space Coast MLS (Space Coast Association of REALTORS®)
MLS Number: 1041625
APN: 26-36-26-52-000KK.0-0004.00
- 4669 Chastain Dr
- 4606 Four Lakes Dr
- 4579 Chastain Dr
- 1905 Ficus Point Dr
- 4045 Waterloo Place
- 1785 Ficus Point Dr
- 4026 Four Lakes Dr
- 4251 Sparrow Hawk Rd
- 4402 Bowmore Place
- 4472 Bowmore Place
- 4092 Durksly Dr
- 4482 Bowmore Place
- 1532 Vestavia Cir
- 4117 Melrose Ct
- 5410 Calder Dr
- 4983 Mandolin Ct
- 4179 Sparrow Hawk Rd
- 4385 Windover Way
- 1172 Vestavia Cir
- 3402 Durksly Dr
