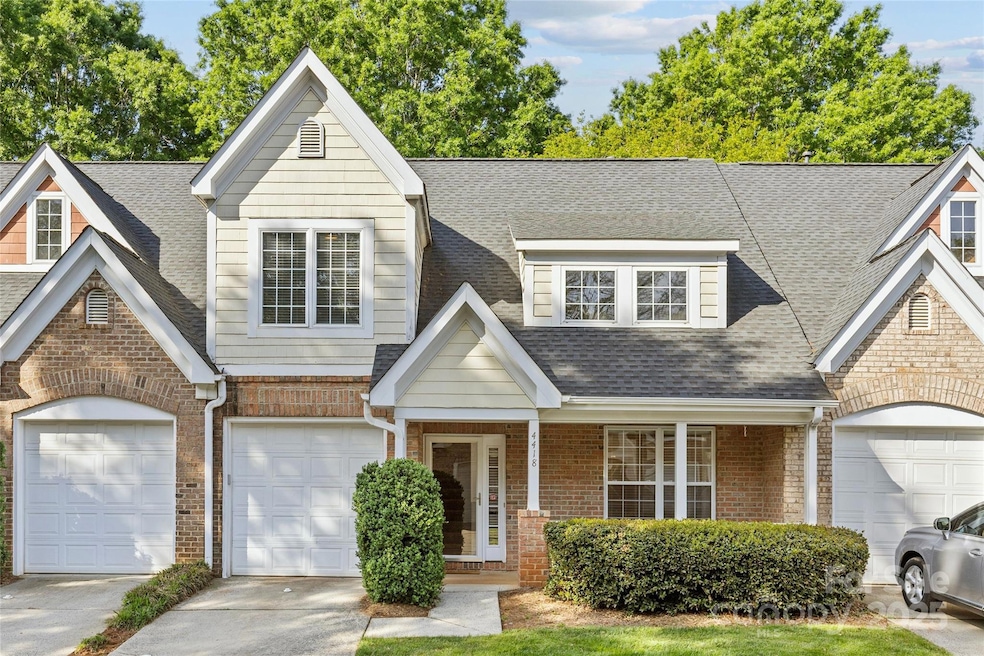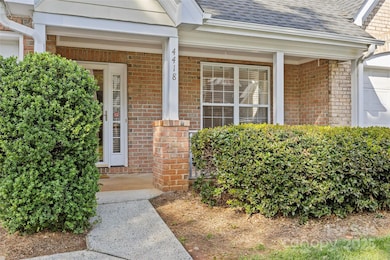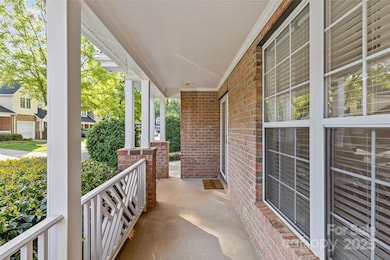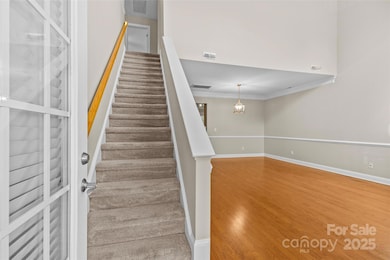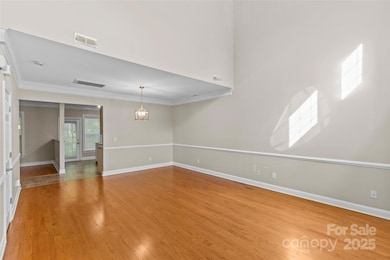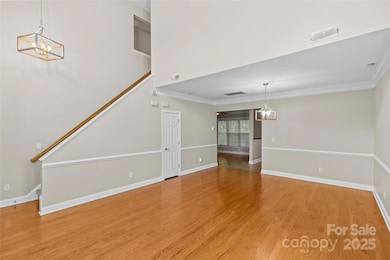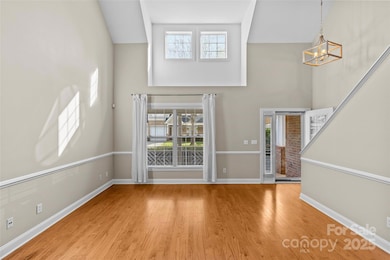
4418 Coventry Row Ct Charlotte, NC 28270
Lansdowne NeighborhoodEstimated payment $3,070/month
Highlights
- Open Floorplan
- Traditional Architecture
- Community Pool
- East Mecklenburg High Rated A-
- Wood Flooring
- Covered patio or porch
About This Home
Move-in ready 3 bedroom, 2.5 bath townhome perfectly situated in desirable South Charlotte! Enjoy living across from the shops and restaurants at Strawberry Hill, with a short commute to South Park and Cotswold. This unit features beautiful hardwoods in the main living areas and fresh neutral paint throughout. Soaring two-story living room opens to the dining area offering abundant natural light. The updated kitchen features granite countertops, tiled backsplash, all stainless appliances, island, and pantry. The family room has handsome built-ins and a cozy gas-log fireplace. On the second level, the primary suite with vaulted ceilings boasts a large walk-in closet and en-suite bath with dual vanity and updated glass walk-in shower. Incredible private back patio and yard is fully-fenced and features lush landscaping and turf. Attached one-car garage! Community features a private pool. Competitive price-point in an ideal location-- welcome home!
Listing Agent
Cottingham Chalk Brokerage Email: Mbell@cottinghamchalk.com License #242031

Co-Listing Agent
Cottingham Chalk Brokerage Email: Mbell@cottinghamchalk.com License #250231
Townhouse Details
Home Type
- Townhome
Est. Annual Taxes
- $2,836
Year Built
- Built in 2001
HOA Fees
- $325 Monthly HOA Fees
Parking
- 1 Car Attached Garage
- Driveway
- 1 Open Parking Space
Home Design
- Traditional Architecture
- Brick Exterior Construction
- Slab Foundation
- Hardboard
Interior Spaces
- 2-Story Property
- Open Floorplan
- Built-In Features
- Family Room with Fireplace
- Pull Down Stairs to Attic
Kitchen
- Electric Oven
- Microwave
- Dishwasher
- Kitchen Island
- Disposal
Flooring
- Wood
- Tile
Bedrooms and Bathrooms
- 3 Bedrooms
- Walk-In Closet
Schools
- Lansdowne Elementary School
- Mcclintock Middle School
- East Mecklenburg High School
Utilities
- Central Air
- Floor Furnace
- Vented Exhaust Fan
Additional Features
- Covered patio or porch
- Back Yard Fenced
Listing and Financial Details
- Assessor Parcel Number 187-011-34
Community Details
Overview
- William Douglas Management Association, Phone Number (704) 347-8900
- Coventry Row Subdivision
- Mandatory home owners association
Recreation
- Community Pool
Map
Home Values in the Area
Average Home Value in this Area
Tax History
| Year | Tax Paid | Tax Assessment Tax Assessment Total Assessment is a certain percentage of the fair market value that is determined by local assessors to be the total taxable value of land and additions on the property. | Land | Improvement |
|---|---|---|---|---|
| 2023 | $2,836 | $354,200 | $100,000 | $254,200 |
| 2022 | $2,748 | $284,800 | $80,000 | $204,800 |
| 2021 | $2,863 | $284,800 | $80,000 | $204,800 |
| 2020 | $2,855 | $284,800 | $80,000 | $204,800 |
| 2019 | $2,840 | $284,800 | $80,000 | $204,800 |
| 2018 | $2,674 | $198,200 | $60,000 | $138,200 |
| 2017 | $2,629 | $198,200 | $60,000 | $138,200 |
| 2016 | $2,619 | $198,200 | $60,000 | $138,200 |
| 2015 | $2,608 | $198,200 | $60,000 | $138,200 |
| 2014 | $2,585 | $266,200 | $60,000 | $206,200 |
Property History
| Date | Event | Price | Change | Sq Ft Price |
|---|---|---|---|---|
| 04/15/2025 04/15/25 | For Sale | $449,500 | +5.8% | $249 / Sq Ft |
| 01/18/2024 01/18/24 | Sold | $425,000 | -1.0% | $233 / Sq Ft |
| 12/01/2023 12/01/23 | Pending | -- | -- | -- |
| 11/17/2023 11/17/23 | For Sale | $429,500 | +3.5% | $235 / Sq Ft |
| 03/28/2022 03/28/22 | Sold | $415,000 | 0.0% | $228 / Sq Ft |
| 02/25/2022 02/25/22 | For Sale | $415,000 | 0.0% | $228 / Sq Ft |
| 02/24/2022 02/24/22 | For Sale | $415,000 | 0.0% | $228 / Sq Ft |
| 02/23/2022 02/23/22 | For Sale | $415,000 | -- | $228 / Sq Ft |
Deed History
| Date | Type | Sale Price | Title Company |
|---|---|---|---|
| Warranty Deed | $425,000 | None Listed On Document | |
| Warranty Deed | $415,000 | Norwood Armstrong & Stokes Pll | |
| Warranty Deed | $250,000 | Investors Title Insurance Co | |
| Warranty Deed | $284,000 | Colonial Title Insurance Co | |
| Warranty Deed | $245,000 | -- |
Mortgage History
| Date | Status | Loan Amount | Loan Type |
|---|---|---|---|
| Open | $371,000 | New Conventional | |
| Previous Owner | $173,100 | New Conventional | |
| Previous Owner | $180,000 | New Conventional | |
| Previous Owner | $207,500 | New Conventional | |
| Previous Owner | $222,592 | New Conventional | |
| Previous Owner | $227,200 | Purchase Money Mortgage | |
| Previous Owner | $35,000 | Credit Line Revolving | |
| Previous Owner | $195,920 | Purchase Money Mortgage | |
| Closed | $24,490 | No Value Available |
Similar Homes in the area
Source: Canopy MLS (Canopy Realtor® Association)
MLS Number: 4246251
APN: 187-011-34
- 5012 Sardis Rd Unit D
- 5020 Sardis Rd Unit I
- 8023 Litaker Manor Ct
- 8014 Litaker Manor Ct
- 8010 Litaker Manor Ct
- 4948 Sardis Rd Unit D
- 5204 Sardis Rd
- 4918 Sardis Rd Unit E
- 4936 Sardis Rd Unit B
- 8719 Fairview Rd
- 8707 Fairview Rd
- 8812 Provence Village Ln
- 617 Robmont Rd
- 1118 Jefferson Dr
- 239 King Owen Ct
- 830 Jefferson Dr
- 5303 Shasta Hill Ct
- 5512 Carmel Park Dr
- 4301 Fairview Oaks Dr
- 2027 Meadowood Ln
